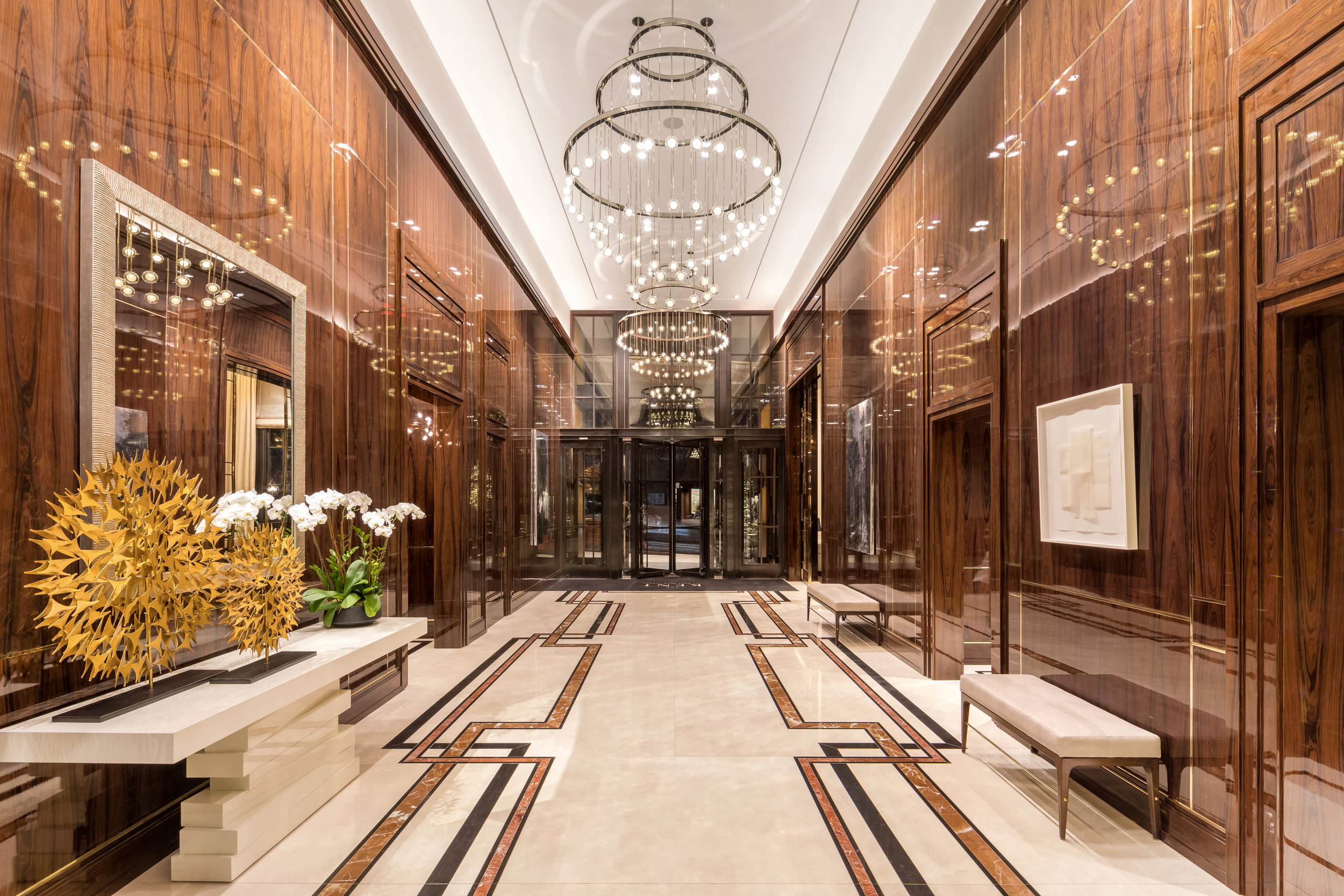Extell Development’s art deco-inspired tower, The Kent, has officially unveiled its amenity spaces designed by Champalimaud, the same firm spearheading some of the greatest hotels around the world including Raffles Singapore, Hotel Bel-Air, The Plaza Hotel’s Legacy Suites, etc. Champalimaud crafted decadent spaces for The Kent’s residents including a double-height lobby, serene pool + locker room, drawing room and garden salon designed to feel rich, contemporary yet timeless. Art Deco’s geometric legacy played a large role in the design including the lobby’s stained rosewood walls with gold etching and slated bleached teak walls in the pool.
The Kent features three levels of indoor and outdoor lifestyle services and amenities include a drawing room featuring a fireplace and marble-top bar, 3rd floor garden salon that includes a billiards table, a full catering kitchen all overlooking a beautifully landscaped courtyard designed by West8 Landscape Architects, a state-of-the-art fitness center, a heated indoor swimming pool and Finnish saunas, a dog wash station and stroller valet. A one-of-a-kind amenity offered at The Kent is The Sound Lounge, designed by Lenny Kravitz’s Kravitz Design firm. The lounge is a blended state-of-the-art recreational space, screening and family room, and a refined rehearsal studio. Professional quality instruments give residents a rare opportunity to play and practice music in their own building.
The Kent was designed by designed by Beyer Blinder Belle features 83 luxurious grand condominium residences designed with elegant living spaces. Floor-plans range from 2-to-5 bedroom layouts and range in size from 1,285 SF to over 5,000 SF. Pricing start at $2,450,000, and the building offers a 421A tax abatement. Units feature 10-to-15 foot ceilings, 8x8-foot windows that highlight the multiple exposures and views of Midtown, Central Park and the East River; and distinctive finishing details including custom millwork and hardware, and a choice of Ebonized or Brushed Oak flooring throughout. Sales and marketing are being overseen by Extell Marketing Group.
Photos via Evan Joseph
For more information about The Kent, private showings or purchasing/ leasing information please fill out the form below:














