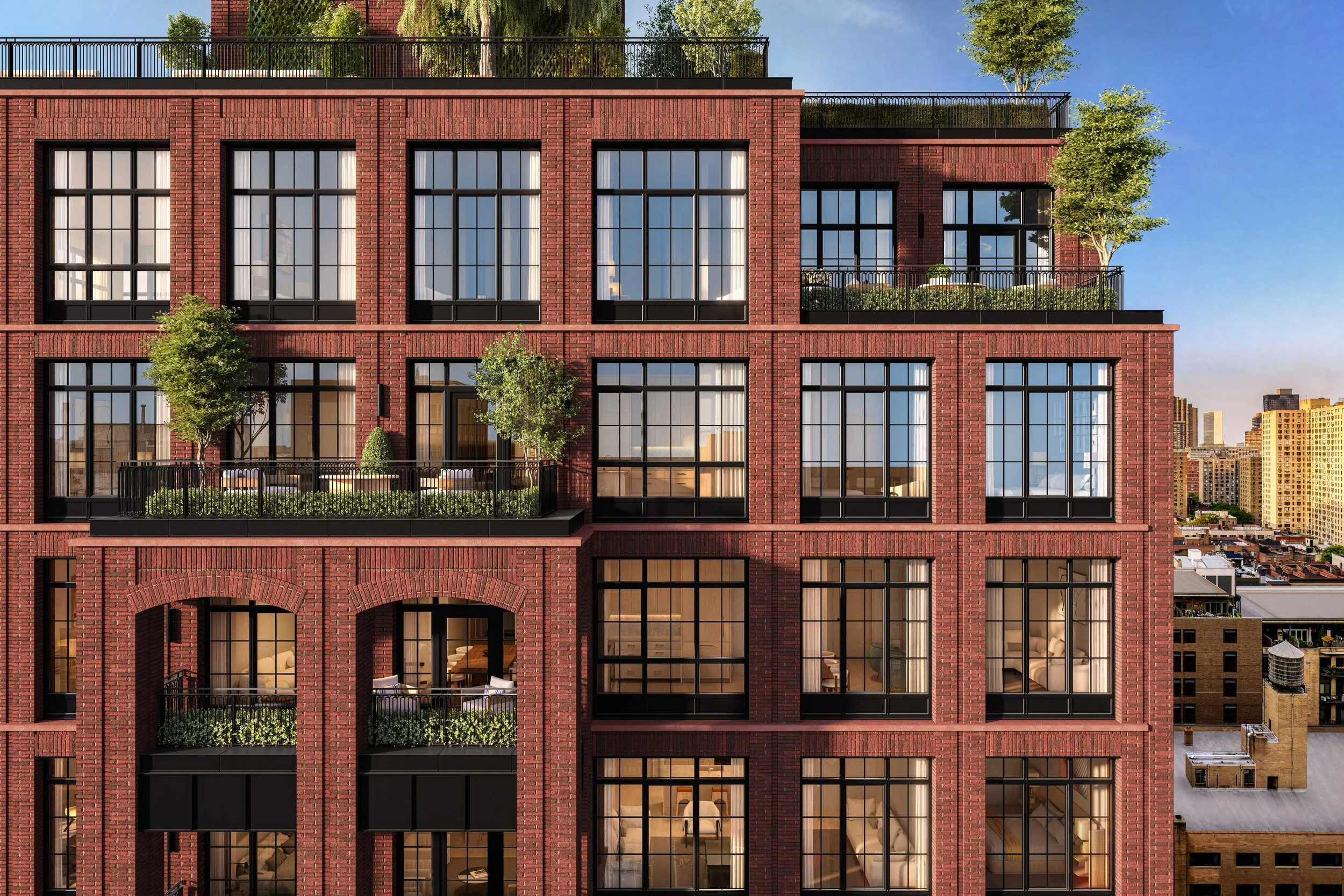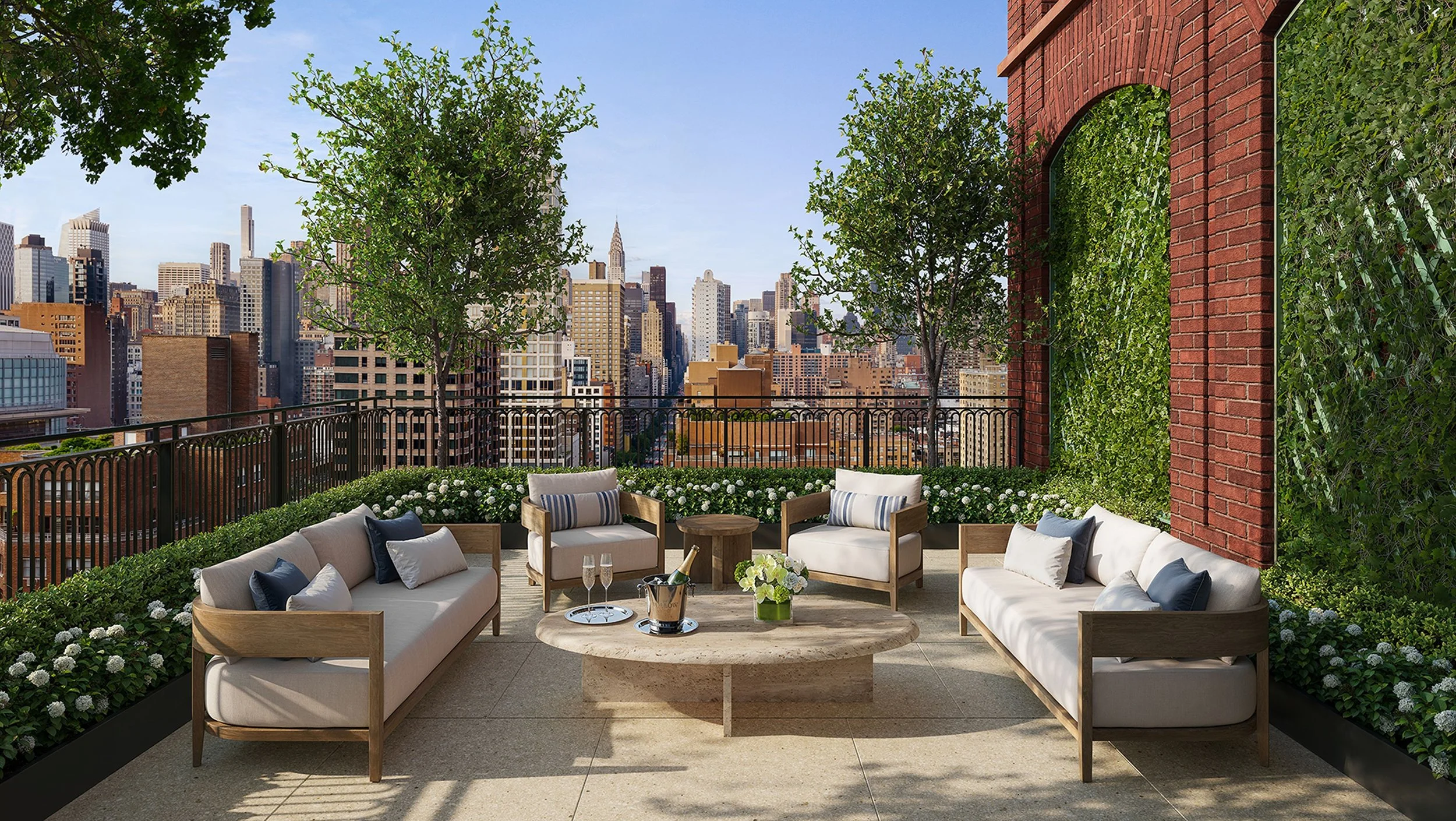Construction is progressing smoothly at Naftali Group’s The Willow where the buildings hand-laid masonry façade is nearing completion. The Willow is a new luxury residential building in the heart of New York's historic Gramercy neighborhood which launched sales in April 2025. Completion is slated for late 2026 and pricing started at $1,225,000 for a one-bedroom residence. Sales and marketing are being handled exclusively by Compass Development Marketing Group.
Designed by the award-winning COOKFOX Architects, with amenities and residences by the world-renowned Rockwell Group, The Willow represents a modern interpretation of classic New York architecture, offering 69 exceptionally crafted residences and a curated suite of club-like amenities that seamlessly integrate with the historic charm of the Gramercy neighborhood.
The Willow, located at 201 East 23rd Street, rises 19 stories and features a stunning exterior by COOKFOX Architects, with a hand-laid masonry façade composed of a custom red brick blend, cast stone, and sleek black metal accents.
The Willow features living spaces with white oak flooring, elegant floor plans, and refined interiors. Select residences, including the penthouses, offer expansive private loggia and terrace spaces with views of the New York City skyline. Layouts were designed by COOKFOX Architects, with interiors by Rockwell Group.
The Willow’s entrance welcomes residents through custom black entrance doors that open to a 24-hour attended lobby with a custom stone patterned floor and artisan-made reception desk clad in hand-glazed tile. The Willow features an exclusive club-like collection of indoor-outdoor lifestyle amenities designed by Rockwell Group, including a library adjacent to a beautifully-landscaped open courtyard designed by Future Green.
"The demand for well-designed, meticulously planned residential buildings is strong, especially for our recently launched projects in New York City," said Miki Naftali, Chairman and CEO of Naftali Group. "With this impressive momentum, we're proud to introduce The Willow in New York City's Gramercy neighborhood. This development reflects the area's rich architectural history through its beautiful arched windows and modern interpretation of classic Downtown buildings, and it showcases our collaboration with the incredible COOKFOX Architects and Rockwell Group. With the expertise of a world-renowned design team, we're excited to see The Willow become a landmark in this cherished New York neighborhood."
Located at 201 East 23rd Street, two blocks northeast of the historic Gramercy Park, The Willow features a stunning exterior by COOXFOX Architects, the global architecture firm known for its critically acclaimed work in environmentally responsive and sustainable architecture and design. Rising 19 stories on the prominent corner of East 23rd Street, the boutique building's striking hand-laid masonry façade is crafted from a custom red brick blend, cast stone, and sleek black metal accents, paying homage to the architectural fabric of the historic Gramercy neighborhood Thoughtful, eye-catching design elements, such as one-of-a-kind arched windows and private setback terraces and loggias, provide residents with indoor and outdoor lifestyle experiences, while the custom black metal railings and entrance doors set the stage for a distinctive and timeless quality.
Complementing the building's remarkable façade, COOKFOX thoughtfully designed the layouts of The Willow's residences, emphasizing contemporary elegance and refined style that mirrors the surrounding neighborhood. The spacious layouts, serene color palette, and luxurious finishes by Rockwell Group create a welcoming atmosphere throughout, from the custom millwork in the kitchens to the spa-like bathrooms that evoke a sense of tranquility.
Ranging from one to four-bedroom residences, including four half-floor penthouses and one full-floor penthouse at the crown of the building, The Willow boasts gracious homes with elegant floor plans and interiors, seamlessly blending loft-style living with classical details. Each home features white oak flooring throughout all living spaces and bedrooms, with select residences, including the building's penthouses, offering expansive private outdoor loggia and terrace spaces that invite seamless indoor-outdoor living with dynamic views of the iconic New York City skyline. The homes also include beautiful open kitchens with honed quartz countertops, Miele kitchen appliances, and custom-designed cabinetry, while the baths are finished with honed Ice Grey stone and Waterworks fixtures for a spa-like experience. Residents of The Willow are welcomed home through custom black entrance doors that open to a 24-hour attended lobby with a custom stone patterned floor and artisan-made reception desk clad in hand-glazed tile that leads into a landscaped open courtyard designed by Future Green, inviting natural light into the lobby and adjacent library.
Representing a new generation of luxury Downtown Manhattan living, The Willow comprises an exclusive club-like collection of indoor-outdoor lifestyle amenities designed by Rockwell Group, the firm internationally recognized for its innovative and luxurious design approach and decades of work in the high-end residential and hospitality spaces around the world. Rockwell Group crafted the amenities at The Willow to feel like an extension of the home, offering an array of stylish, thoughtfully designed spaces for wellness, entertainment, and leisure. Residents will have access to a state-of-the-art fitness center, complete with a sauna, as well as a cinema and a speakeasy-inspired lounge known as the Mermaid Room. The building's signature Hearth Room features a striking travertine block fireplace and serves as a cozy gathering space, while the Glamercy Room offers a curated music lounge outfitted with instruments and an extensive vinyl collection, as well as a professional recording studio. Additional amenities include a nautical-themed children's playroom, a landscaped rooftop terrace with sweeping city views, a bike room, and storage available for residents to purchase. Two private cabanas on the building's roof deck are also available for purchase. The landscaped central courtyard, visible from many residences and the building's jewel box lobby, offers a rare and tranquil green space within the urban landscape.
Perfectly located where the charm of Gramercy meets the vibrant energy of Flatiron and NoMad, The Willow is surrounded by the neighborhood's picturesque tree-lined streets and buzzy neighborhood offerings. The Willow's location also provides residents with proximity to many of Downtown Manhattan's acclaimed cultural and lifestyle destinations, including fine dining, shopping, and green spaces like Madison Square Park, Union Square Park, and much more. Ample transportation options are also nearby, which ensures seamless connectivity to the rest of Manhattan and beyond.
One of the most active developers in New York City, Naftali Group has successfully launched and sold out three record-breaking luxury condominium projects in Manhattan since 2020 including The Benson at 1045 Madison Avenue, 200 East 83rd and The Bellemont at 1165 Madison Avenue, in addition to more than 37 total projects over the past three decades, including The Shepherd in Greenwich Village. Along with the forthcoming The Willow, the firm has several new development projects in the pipeline in Manhattan, including the recently launched The Henry on the Upper West Side and 255 East 77th Street on the Upper East Side, both designed by Robert A.M. Stern Architects. In Williamsburg, Brooklyn, the firm is developing Williamsburg Wharf, a 3.75-acre master-planned development along the Williamsburg Wharf, including the recently One Williamsburg Wharf, the project's first condominium tower, and Two and Three Williamsburg Wharf, which recently launched leasing. In addition to Naftali Group's active projects in New York City, the firm is developing over 3 million square feet of premier residential and mixed-use space in South Florida, including the recently launched JEM Private Residences in Miami and Viceroy Residences Fort Lauderdale.
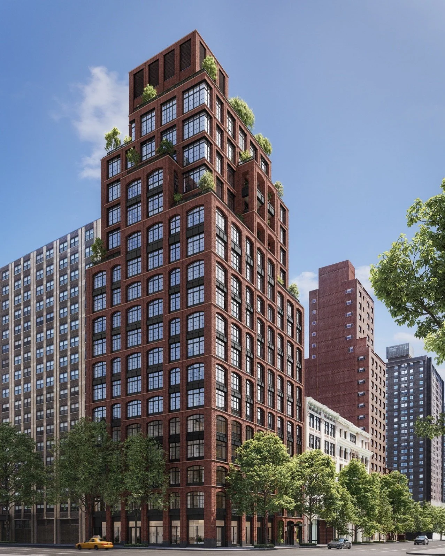
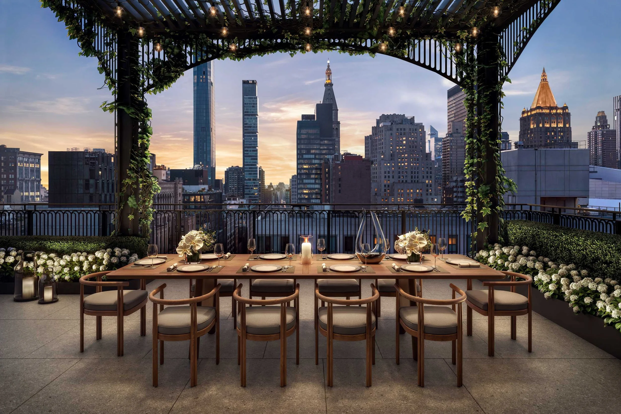
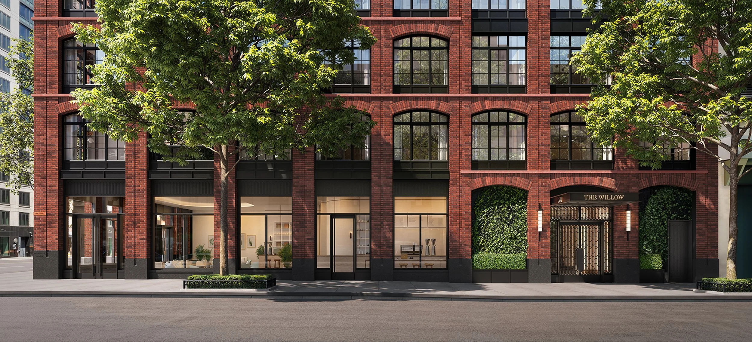
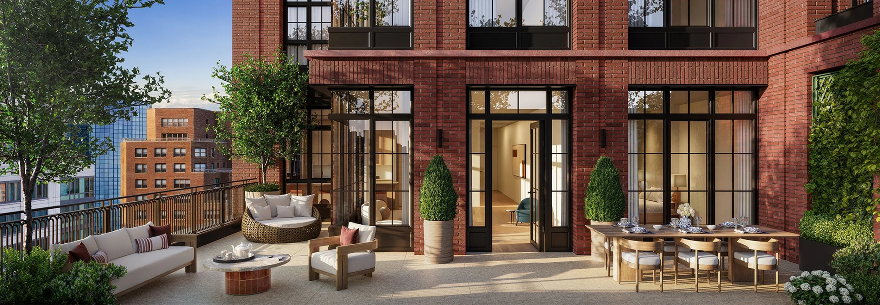
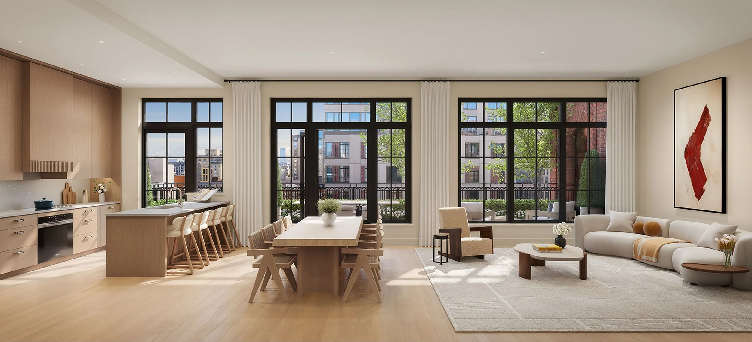
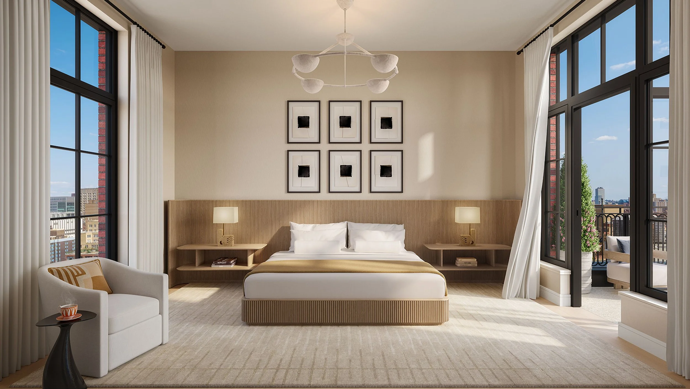
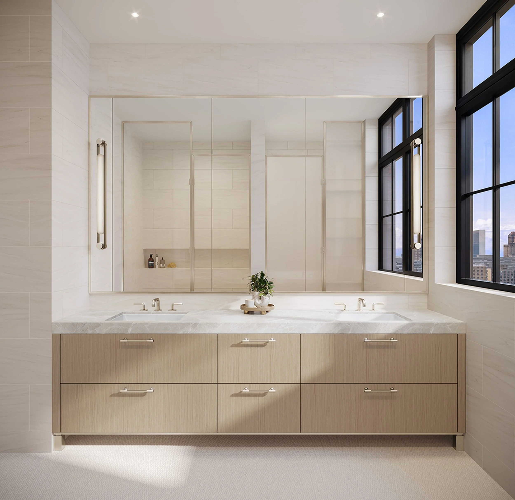
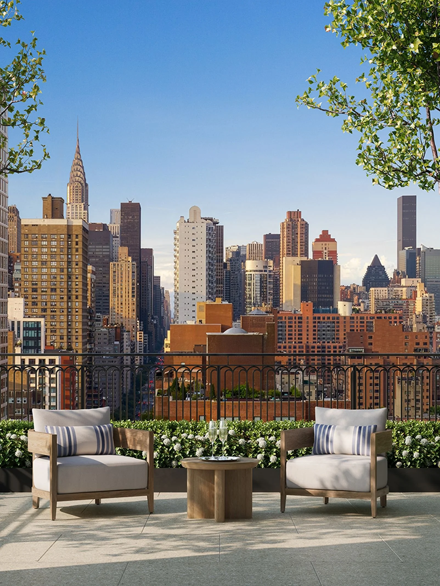
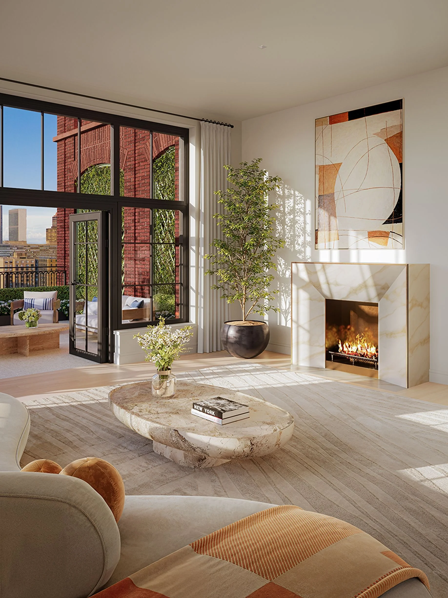
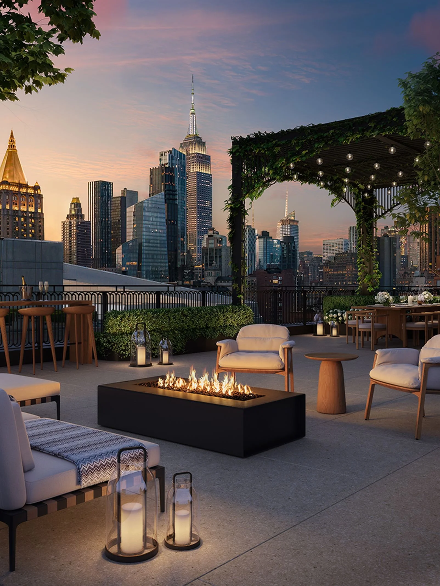
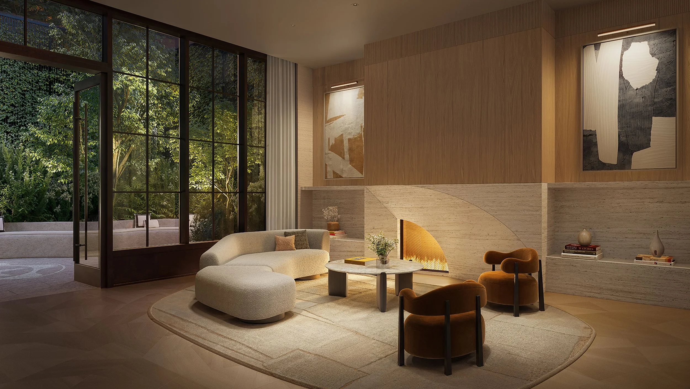
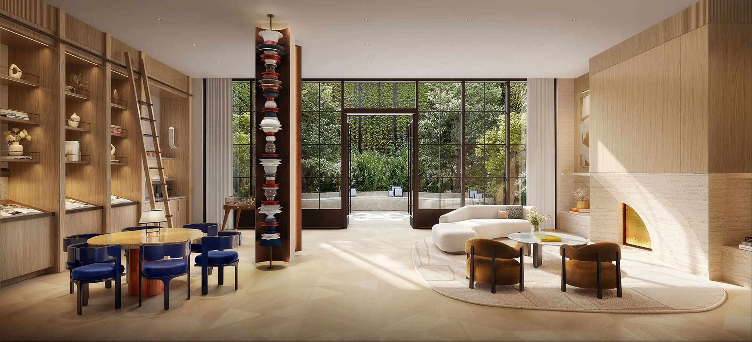
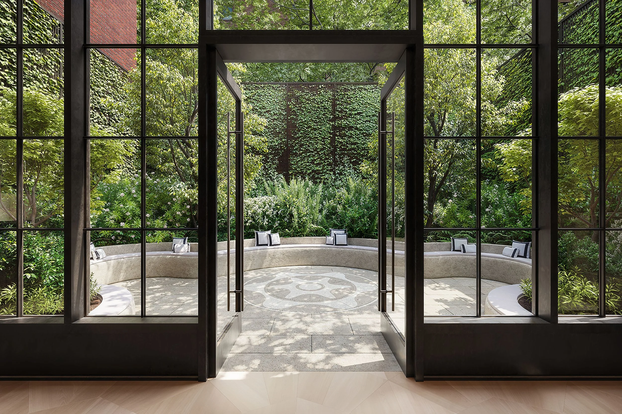
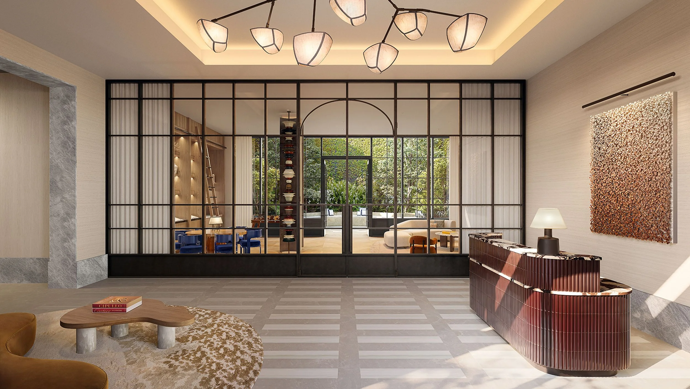
Images via Naftali Group / COOKFOX Architects


