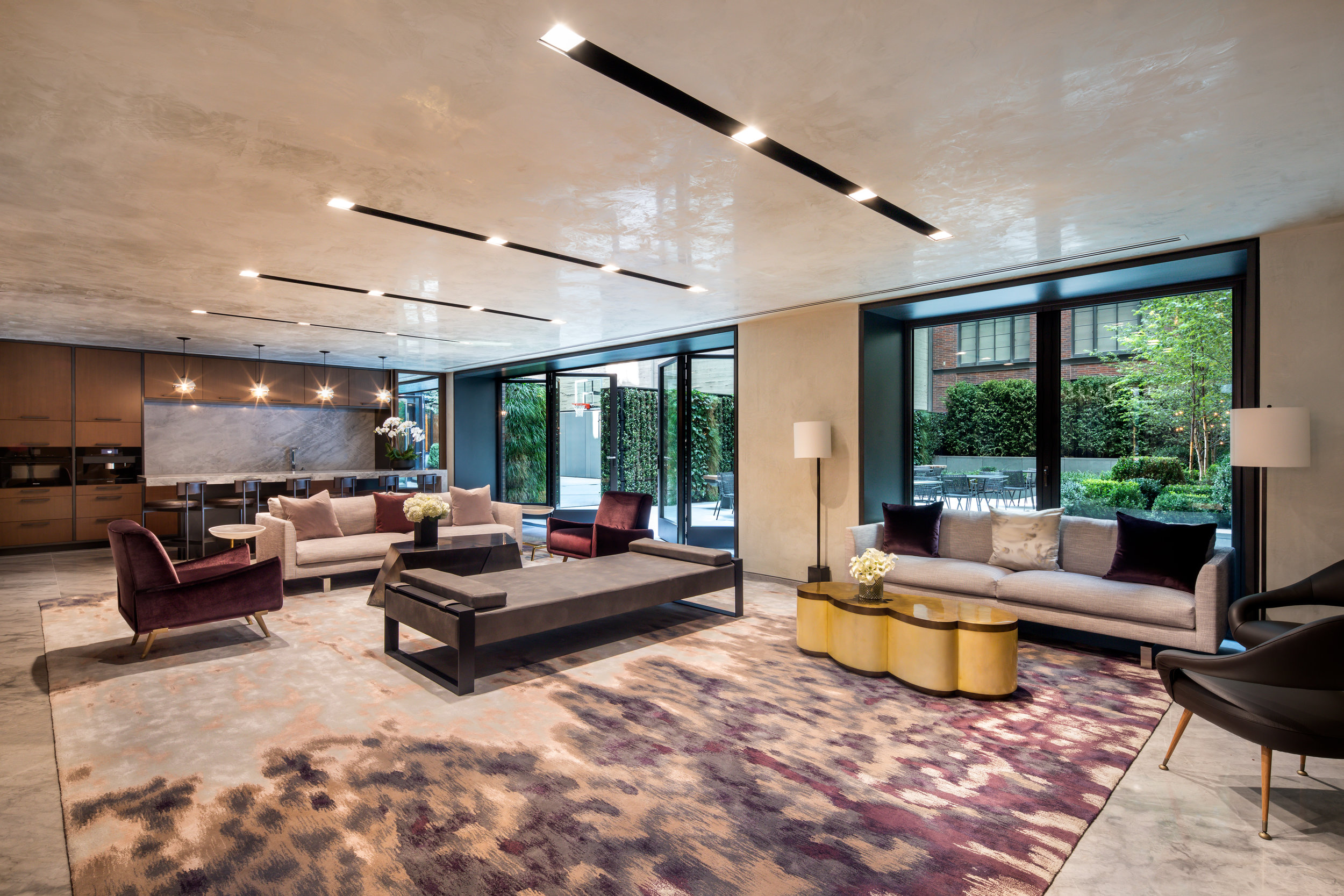70 Charlton Street, the first luxury residential development located in West SoHo's Hudson Square, just revealed their amenities with interiors by Workshop/APD. Highlights include a curved teak wall that stitches the two towers together in the main lobby space which features a custom art installation by Malcolm Hill. The 22-story development features 2 wings which are connected by an enclosed breezeway overlooking a landscaped courtyard with green wall, birch tree arbor, staggered boxwood garden, water feature and integrated seating. Just to the side of the courtyard is an outdoor sports court with basketball net. Other new amenities include a private fitness center, 60' indoor salt-water swimming pool, steam room, 24-hour doorman/ concierge, residents’ lounge with catering kitchen, and a children’s playroom. 70 Charlton is a new luxury residence designed by Beyer Blinder Belle, who are known for their work in site-sensitive and historical districts, and they brought this expertise to weave the design of 70 Charlton seamlessly into the neighborhood. The development which features 92 luxury residences with modern interior design by Workshop/APD. The development is located in the newly rezoned Hudson Square. Closings are currently underway in the 92-unit building where residences range from 1 to 4 bedrooms. Take PROFILEnyc's tour a model residence at 70 Charlton here.
Photos by Evan Joseph







