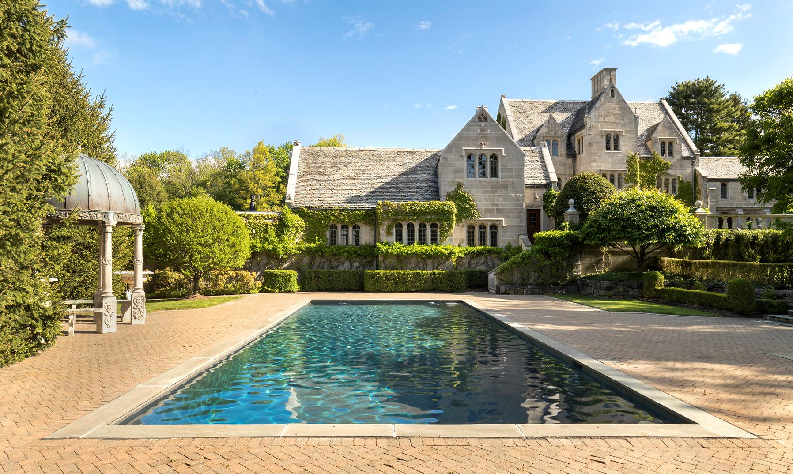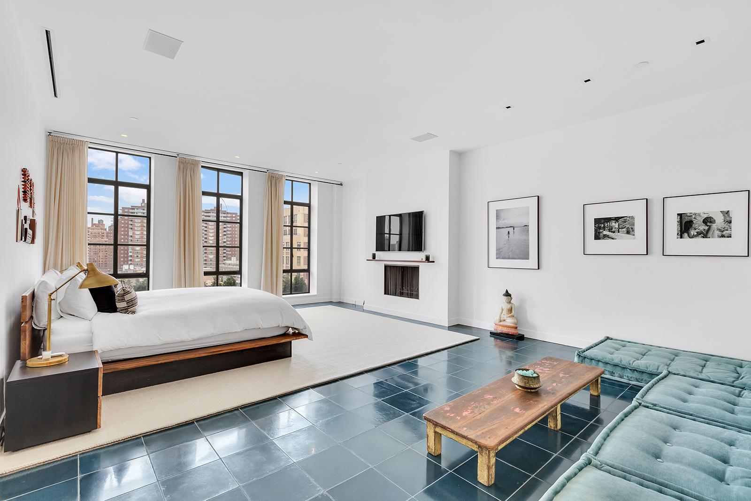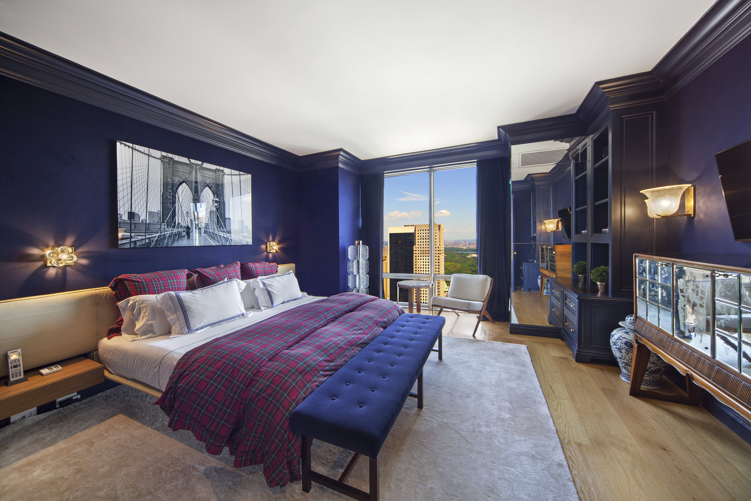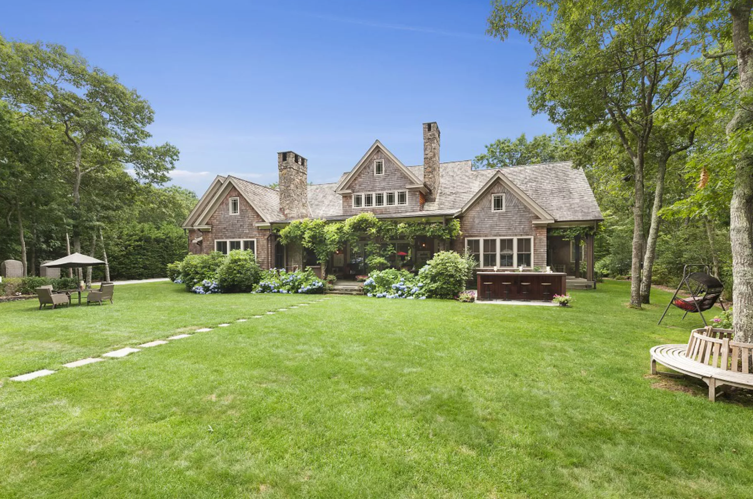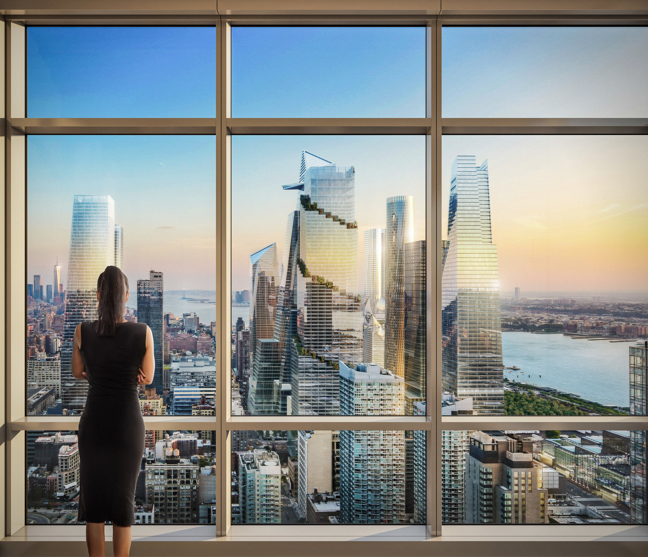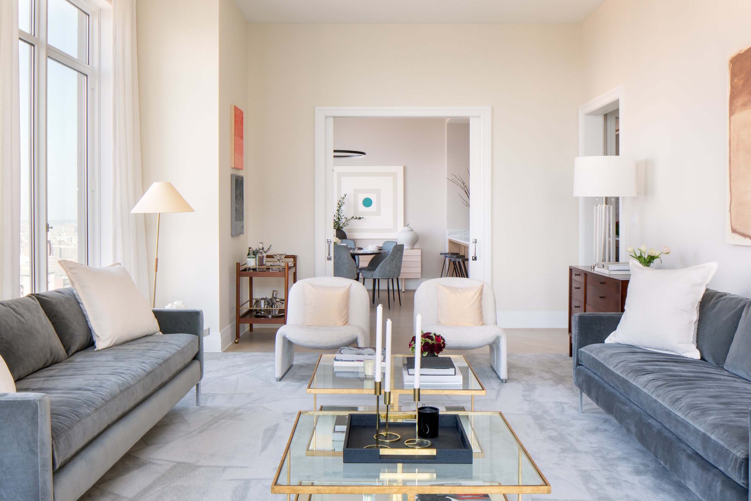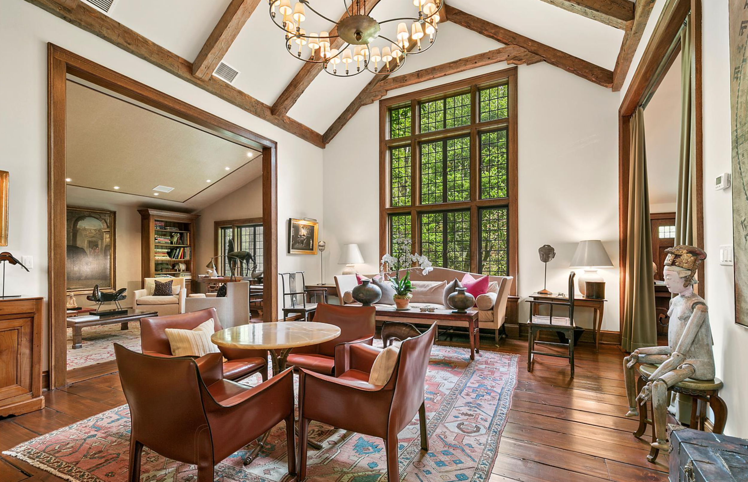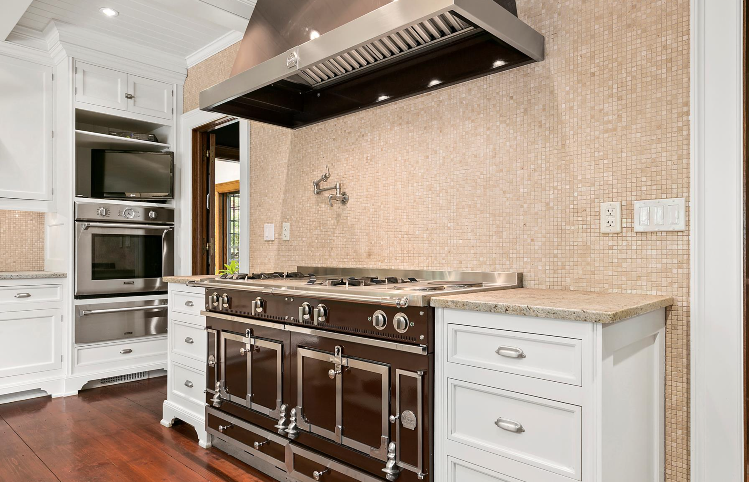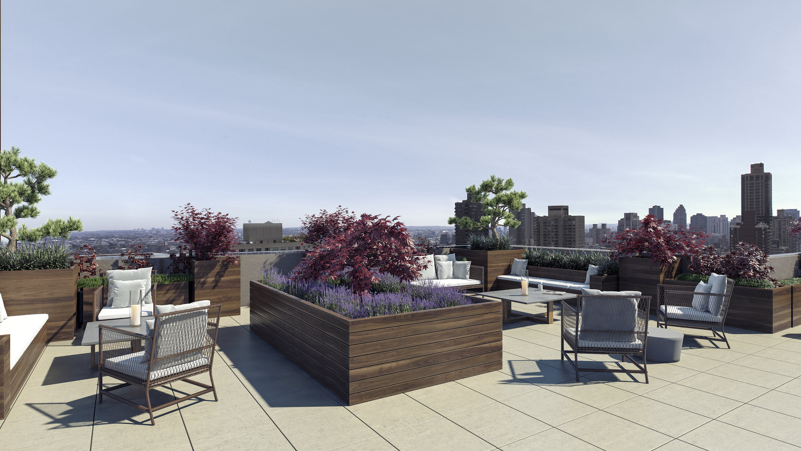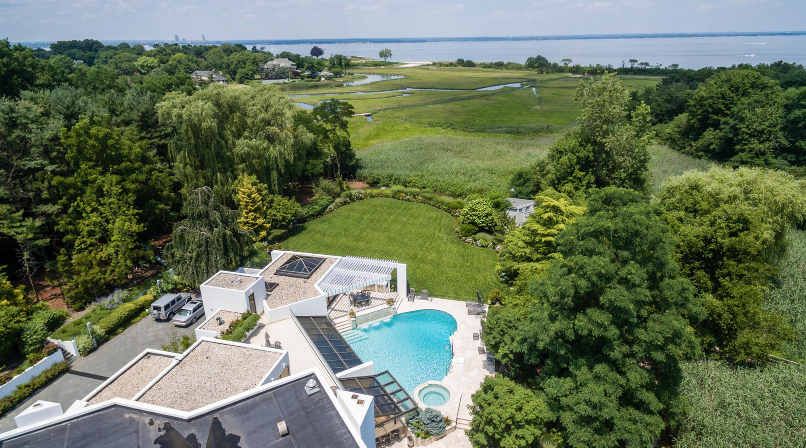A stunning duplex co-op located at 7 East 9th St, known as the PARLOR, has hit the market for $8,795,000. The 4-story building was originally built in 1838 and the unit has preserved many of the prewar details including multiple gas and wood burning fireplaces.
Read MoreFeatured Listing: Tour the Lavish Upper East Side Townhome Which Was Originally Built in 1872
An upper eastside townhome that has been listed on and off for nearly a decade has relisted with another price chop 163 East 64th Street. The Neo-Georgian style townhouse was originally built in 1872 by architect John G. Prague, and rebuilt and occupied by architect R.D. Graham in 1901.
Read MoreFeatured Listing: Rare Luxurious Tribeca Penthouse in the Morris Adjmi-Designed 403 Greenwich Asks $12.5 Million
Step inside the penthouse at the Morris Adjmi-designed 403 Greenwich Street, which is currently listed for $12,500,000. The penthouse, which sits atop the residential building and encompasses 5-bedrooms, 6.5 bathrooms and over 4,167 SF of interior space, is rarely available in Tribeca.
Read MoreFeatured Listing: Hang-Out in Legendary Basketball Coach Phil Jackson's Newly Listed Billionaires' Row Co-Op
Legendary basketball coach Phil Jackson has listed his Billionaires' Row co-op for $4.95 million. He originally purchased the unit, which is located in The Osborne, in 2014 for $4.85 million. The residence is 3 bedrooms and 3 bathrooms spread over 2,600 SF.
Read MoreFeatured Listing: Once The Most Expensive Listing in NYC, This 834 Fifth Avenue Co-Op Has Relisted With a $20 Million Price Chop
834 Fifth Avenue Unit 7-8A was once the priciest listing in New York City, asking $120 million, before slashing the price to $96 million. Now, the unit is back on the market (listed 9/13/17) for a cool $76 Million. The unit is over 12,000 SF and features 20 rooms including a library, a walk-in safe, chauffeur's room, walk-in wine cellar, formal dining room, and a large master suite complete with a sitting room with a fireplace. The residence also features incredible detail including beautiful hardwood flooring, high ceilings, class original moldings, grand staircase, 2 fireplaces, and a stunning marble and mirror bathroom. The limestone clad 834 Fifth Avenue was built in 1931 and designed by Rosario Candela. The building rises 14-stories and features the highest levels of security, privacy and service. 834 Fifth Avenue is currently listed for $76 million with John Burger and Richard Ziegelasch of Brown Harris Stevens and Larry Kaiser of Berkshire Hathaway HomeServices New York Properties.
Featured Listing: Take a Stroll Through the Grounds of a Meticulous Greenwich Estate That Took 100 Artisans to Build
15 Reynwood Manor is an absolute true masterpiece in every way shape and form. Located on 9.43 acres, the estate features everything on the grounds from tennis courts, to English Gardens, fountains, and both indoor and outdoor pools. Inside, the limestone clad mansion features 5 bedrooms, 5 bathrooms and 2 half baths spread over 9,712 SF. The home also features a grand ballrooms, indoor gym, a limestone lined library, finely detailed master suite and hints of medieval architecture with meticulous design throughout which too, over 3 years and 100 artisans to complete. 15 Reynwood Manor is listed for $8,900,000 with Robin Kencel and Lyn Stevens of Douglas Elliman.
Featured Listing: Step Inside a Trendy Beaux-Arts Loft in Chelsea's 213 West 23rd Street
Located at 213 West 23rd Street in the heart of Chelsea, a Beau-Arts styled luxury loft with industrial vibes is asking $12.95 million. Unit 8N features 4 bedrooms and 3.5 bathrooms spread over 7,000 SF and 2 floors with double height ceilings reaching up to 30' at points and exposed steel beams. The residence was designed by Annabelle Selldorf and Jeffrey Beers and also features a 6-seat marble island, living room with wood burning fireplace, home office, secondary living room, and a luxurious master-suite which comes complete with another wood-burning fireplace and a soak-in tub. 213 West 23rd Street was formerly the Y.M.C.A. McBurney Branch, which was frequented by Andy Warhol and Al Pacino amongst others. 213 West 23rd St 8N is currently listed for $12,950,000 with Emily Beare and Jessica Chestler of CORE NYC.
Featured Listing: Take an Exclusive Tour of the Fifth Avenue Penthouse in Olympic Tower Asking $16,995,000
A stunningly designed Fifth Avenue penthouse at the luxurious Olympic Tower is currently listed for $16,995,000. The building was designed by Skidmore, Owens and Merrill and was financed by Aristotle Onassis. Located on the 50th and 51st floors, the residence's floor plan features 4 bedrooms and 4.5 bathrooms spread over 4,187 SF. The unit also offers stunning views of Central Park via floor-to-ceiling glass oversized windows, a private elevator, Crestron home automation system, 11' 9" ceilings, a meticulously designed dining room, butler's pantry, a library with a wood burning fireplace, staff quarters, and a lavish master-suite with an en-suite spa style master bathroom with a sauna and massage table. Olympic Tower's five-star amenities and services include 24-hour doorman, concierge, elevators, valet service, gym, and bike room. 641 Fifth Avenue PH1 is currently listed for $16,995,000 with Dina Scheinman of Halstead.
Featured Listing: Step Inside the Park Slope Townhouse of Emily Blunt & John Krasinski Which Listed for $8 Million
Emily Blunt and John Krasinski have listed their Brooklyn townhouse for $8 million. Located at 586 4th Street, the limestone-clad townhome was originally built in 1909 before undergoing a major renovation by Michael Ingui of Baxt Ingui Architects. The home is 5,200 SF and spread over 7 bedrooms, 3 bathrooms and 1 powder room. It also features old-world style throughout including a large bay window, pier mirror, mahogany accents, outdoor courtyard deck and a black marble wood burning fireplace. 586 4th Street is currently listed for $8 million with Karen Talbott and Kyle Talbott of Corcoran.
Featured Listing: Tour the Luxurious Sagaponack Estate With An Insane Glass Gym
A 3.5 acre Sagaponack Estate has listed for $4,995,000 complete with a pool, indoor gym and tennis courts. The features 6 bedrooms and 7 bathrooms spread over 6,000 SF and is awash with rustic features such as a stone fireplace, and exposed beam throughout. The home also features a gourmet kitchen with breakfast bar, dining room, library, 2 master suites, billiard room, movie theater, gym, and outdoors an outdoor fireplace, bar, heated pool, Har-Tru tennis courts. 118 Northwest Path is currently listed for $4,995,000 with Angela Boyer-Stump and Neil Hausig of Sotheby's International Realty - Bridgehampton Brokerage.
Featured Listing: Fifth Avenue Pad With Views of Metropolitan Museum of Art Asks $13.499 Million
A stunning Fifth Avenue pre-war, co-op in the Stanhope Building is seeking $13.499 million. The unit spans 4,357 SF and features 5 bedrooms and 4.5 bathrooms with 8 rooms total. The meticulously designed co-op features tons of woodwork and interior design by famed Brazilian architect Arthur Casas. It also features herringbone wood floors, beam and Coffered Panel Ceilings, semi-private elevator, Lutron lighting, motorized shades, eat-in kitchen, and views of Fifth Avenue, the Metropolitan Museum of Art and partial views of Central Park. The Stanhope Building was built in 1926 and was designed by Rosario Candela. 995 Fifth Avenue #7 South is currently listed for $13.499 million with Marcos G. Cohen of Douglas Elliman.
Featured Listing: Tour the Jamie Drake Designed Hudson Yards Penthouse at Manhattan View at MiMA
Penthouse 2k at Manhattan View at MiMA offers a luxurious penthouse in the sky at Manhattan for the perfect front row seat to the New York City skyline. Located at 460 West 42nd Street, the 3 bedroom, 3 bathroom unit is spread over 1,617 SF and was designed by AD100 recognized Jamie Drake. The penthouse features a sleek white open layout kitchen equipped with the latest Gaggenau appliances, white lacquer cabinetry, waterfall-edge Calacatta marble counter tops and backsplash and Jamie Drake designed Dornbracht fixtures. It’s also features the latest smart-home technology enabling the owner to control the stereo, TV, lights, temperature and even keyless entry all from an app on your smartphone from anywhere in the world. Manhattan View features 44,000 SF of amenities including a private Equinox fitness center, golf simulator, karaoke room, rooftop terrace, indoor and outdoor screening rooms, children’s playroom, Mac Bar with complimentary FIKA coffee and even a full-size basketball court. Manhattan View was co-developed by SCG America and Kuafu Properties. 460 West 42nd Street Penthouse 2K is listed for $4.86 million with Silk Realty Group and Nest Seekers International.
Featured Listing: Tour Williamsburg, Brooklyn's Most Expensive Model Penthouse in The Oosten
The Oosten, Williamsburgh, Brooklyn's new luxury condo block, has unveiled their newest listing, a 5,098 SF duplex penthouse priced at $6.495 million. The asking price is the highest ever in Williamsburg. The unit features 5 bedrooms and 5 bathrooms and was designed by Toronto-based boutique design studio, Abraham Chan. Each bedroom features an en-suite bath along with river, bridge and Manhattan views. The residence also features 2 terraces, one which faces outward and the other opens onto a courtyard facing terrace with a hot tub. A spacious kitchen is located on the top-floor and custom millwork, glass and steel doors designed by Boon can be found throughout the space. Oosten was designed by acclaimed Dutch architect Piet Boon with architecture by Think! Architecture. The building features an unprecedented level of amenities including two lobbies, a 24-hour concierge, an enormous courtyard, a landscaped rooftop with reflection pool, a lap pool, a library and a children's playroom, as well as a fitness center with a spa. The 429 Kent Avenue Penthouse Brooklyn, NY 11249 is currently listed for $6.495 million with Halstead Property Development Marketing.
Featured Listing: Unit Designed by ASH NYC in 30 Park Place Four Seasons New York Downtown Lists for $7.3 Million
A newly unveiled residence designed by ASH NYC at 30 Park Place Four Seasons New York Downtown has hit the market for $7.3 million. ASH NYC, known for transforming bleak spaces into hot, modern and trendy ones, recently reimagined the interiors of Robert A.M. Stern's 30 Park Place, a timeless, pre-war design that recalls the towers of the 1920s and 30s, and is also the tallest condominium tower in the Downtown skyline at 926'. ASH NYC has released new imagery of Unit 49A, a 3-bedroom, 3-bathroom layout spread over 2,219 SF. The corner unit features an eat-in kitchen, corner master suite, marble bathrooms with Robert A.M. Stern custom-designed vanities, Oak kitchen cabinetry, and amazing views of the Manhattan skyline, New Jersey, Brooklyn, the Hudson River and the East River. 30 Park Place features nearly 40,000 SF of amenities, as well as a full suite of hotel services, all managed by Four Seasons Hotels and Resorts. Amenities include a 75' swimming pool, state-of-the-art fitness center, yoga studio, spa, salon, parking garage, meeting rooms, ballrooms, and a restaurant and bar including CUT by Wolfgang Puck, the celebrity chef and restaurateur’s first and only New York restaurant. The Four Seasons Hotel New York Downtown sits below the private residences at 30 Park Place and occupies the first 24 floors. 30 Park Place Unit 49A is currently listed for $7.3 million.
Featured Listing: Tour The Grounds of a Restored Westchester Estate on 20.5 Acres Asking $12 Million
1515 Baptist Church Road in Westchester county's Yorktown Heights offers some of the finest living that Westchester County offers. The estate sits on 20.5 acres and is located under 1 hour from Manhattan, making it the perfect weekend getaway or full-time home. The grounds come complete with a 3 natural ponds, 2 waterfalls, salt water pool, red clay tennis court, carriage house, studio, guest house. and varying topography of rustic woods, rushing streams, verdant fields and mature gardens. The property was originally built in the early 1800's, but has been expanded and restored including a 2009 gut renovation by architect Robin Prince Zahn. The home now is 7,758 SF, up from the original 3,050 SF, and features 4 bedrooms, 5 bathrooms, and 1 half-bath. It also includes a chef's kitchen, master suite with fireplace, stunning master-bath, office, den, living room with cathedral ceilings, family room, and dining room. 1515 Baptist Church Road, Yorktown Heights, NY is currently listed for $12M with James (JB) Avery, Matthew Berger & Arlene Oxman of Douglas Elliman.
Enjoy the video tour and photo tour below:
Featured Listing: Trendy Bleecker Street Designer Loft Asks $10 Million in NoHo
A trendy designer loft designed by interior designer Nina Serafi in NoHo has hit the market for $10 million at 73 Bleecker Street. The unit features 1 bedroom, 2 full-bathrooms and 1 half-bath. The unit features 12.5' ceilings, a large master suite with a master bath complete with heated marble floors, chef's kitchen with wine cooler and marble finishes, dining room, and a library/ media room. 73 Bleecker Street is an iconic co-op that was originally built as the Manhattan Savings Institution in the late 1800's and was the site of the famous George Leslie bank robbery. The building's amenities include doorman, landscaped rooftop terrace and storage for residences. Today the building is preserved as part of the NoHo Historic District. 73 Bleecker St, 2E is listed for $10 million with Natalie (Stone) Abraham, Paul Zweben, Carolyn Zweben, Mariana Pomerlian of Douglas Elliman.
Featured Listing: Napeague Beachfront Compound of Famous Fashion Photographer Asks $12.5 Million
Antoine Verglas, a fashion photographer who has shot Melania Trump, Stephanie Seymour, and Cindy Crawford, amongst others; has listed his Napeague compound located at 61 & 55 Dunes Lane. The compound is 2.8 acres and features 2 beachfront cottages along with 200' of oceanfront. One cottage features 4 bedrooms and 3 bathrooms and the other features 3 bedrooms, 2 bathrooms and a pool. 61 and 55 Dunes Lane is listed for $12.5 Million in total, or available individually at $6.9 million and $5.6 million a piece, with Carol Nobbs and Timothy Kelly of Douglas Elliman.
Featured Listing: Upper Eastside Oversized Loft Designed by Taylor Spellman of Bravo's "Yours, Mine or Ours"
A stunning new Upper East Side listing has hit the market designed by Taylor Spellman, star of Bravo’s “Yours, Mine or Ours." Spellman is known for her work in high-end residential buildings, and she brought her interior design expertise to 389 E 89 #5H. The unit is a unique, oversized loft that spans 743 SF and is listed for $975,000. Taylor's handpicked selections feature a pastel and gray color palette and soaring ceilings over 10.5 feet. Oversized windows bathe the home in natural light and provide residents with striking views of idyllic, tree-lined streets. Taylor chose a plush sand colored sectional couch with light pink and white accent pillows facing glass tables with oblong gold detailing for the living space, creating a cheerful, inviting ambiance ideal for entertaining or relaxation. The bed is situated off to the right and features an off-white fabric frame and throws that perfectly harmonize the neutral and pink hues found throughout the living area, enabling the two spaces to seamlessly connect. Vibrant décor such as a large pastel pink canvas and a collection of framed photos adorn the walls surrounding the bed creating an elegant and serene aesthetic. Amenities include 24-hour concierge for security and reception services, dry cleaning, valet, 33rd floor lounge and landscaped rooftop lounge with 360-degree view of Manhattan and its surrounding rivers, a state-of-the-art fitness center, children’s playroom, and a landscaped private garden. 389 E 89 #5H is currently listed for $975,000 with Shannon Boudreau of Corcoran Sunshine Marketing Group.
Featured Listing: Sands Point Contemporary on Long Island Sound Lists for $11.9 Million
A true Long Island Sound contemporary estate that sits on nearly 9 acres in Sands Point has listed for $11.9 million. This contemporary estate features 7 bedrooms and 8.5 bathrooms spread over 13,000 SF. The waterfront property on Long Island Sound features 18 rooms including 4 kitchens, dining room, guest suites, Crestron smart home systems, full security system with camera, koi pond, nature trails and a unique driveway snowmelt system. The home also includes a unique indoor/ outdoor split pool with summer kitchen, indoor and outdoor jacuzzi and outdoor entertainment area complete with summer kitchen and rooftop terrace. The estate is listed for $11.9 million with Maria Rovegno of Douglas Elliman.
Featured Listing: Rye Waterfront with Long Island Sound Views Lists for $15.25 Million
408 Grace Church Street in Rye, New York in Westchester County offers rare, waterfront views of Long Island Sound with a private peninsula. The home was designed by Shope, Reno and Wharton and features 6 bedrooms and 6 bathrooms with 3 half baths spread over 10,441 SF. The property is 4.54 acres and includes two pools, one indoor and one outdoor. It also has 1,100' of waterfront with a private peninsula and protected inlet along with the ability to dock up to 2 boats. Inside has a wine cellar, dining room, living room with 300-year old marble fireplace, cherry wood paneled library with a wall of windows, gym, imported Honduran mahogany study and views of Long Island Sound throughout many of the living spaces . 408 Grace Church Street, Rye, NY is currently listed for $15,250,000 with Stacey Oestreich and Nancy Strong along with Tal and Oren Alexander of Douglas Elliman.










