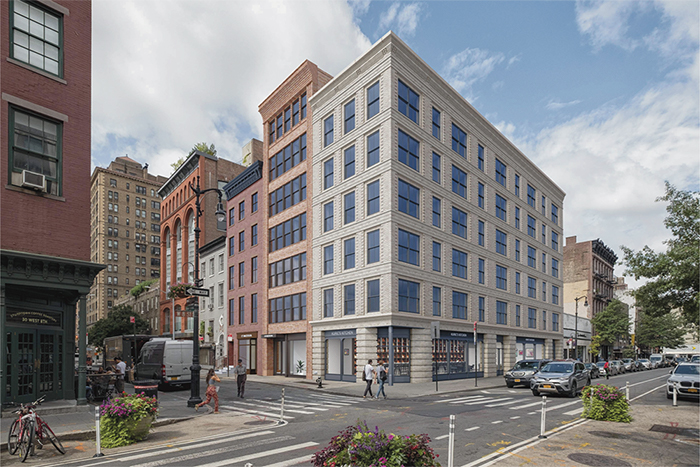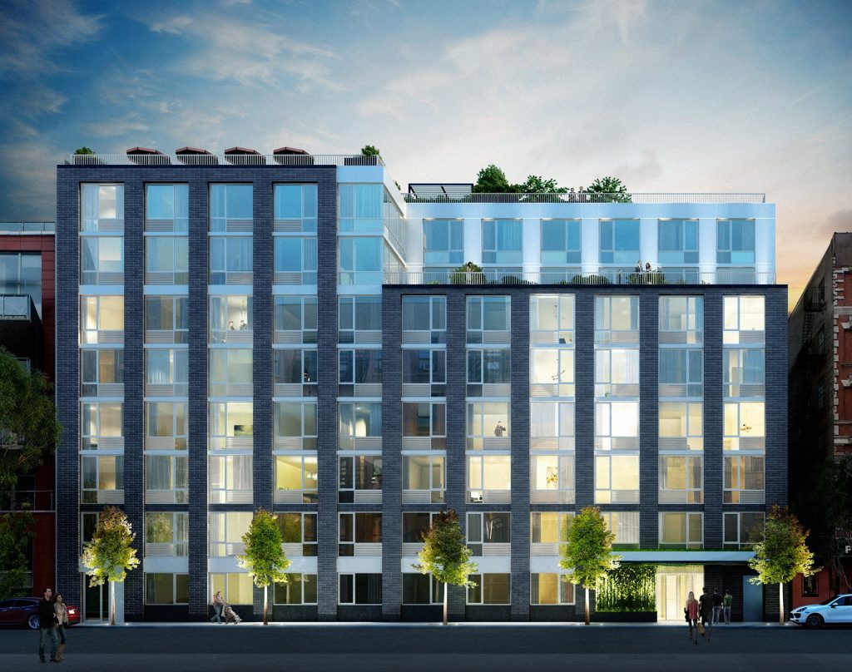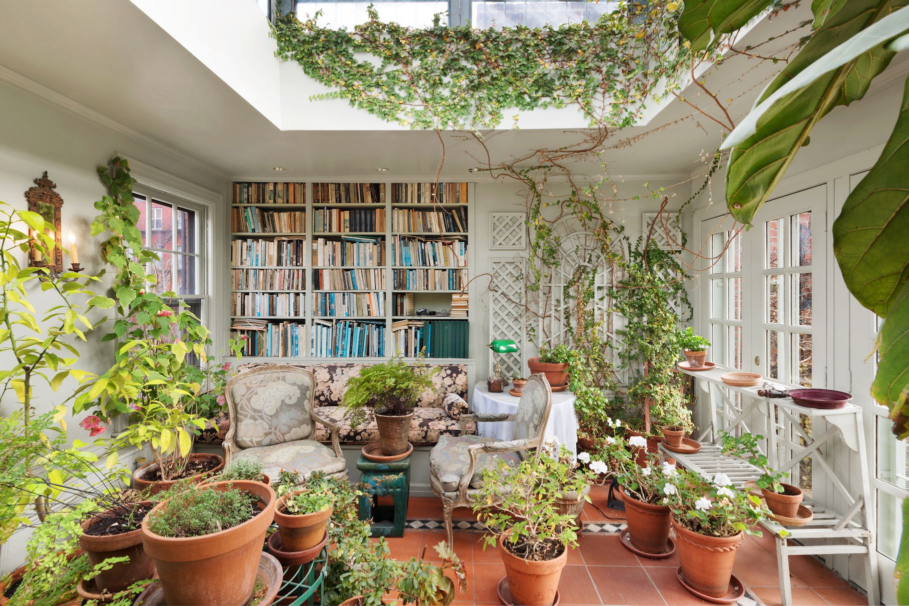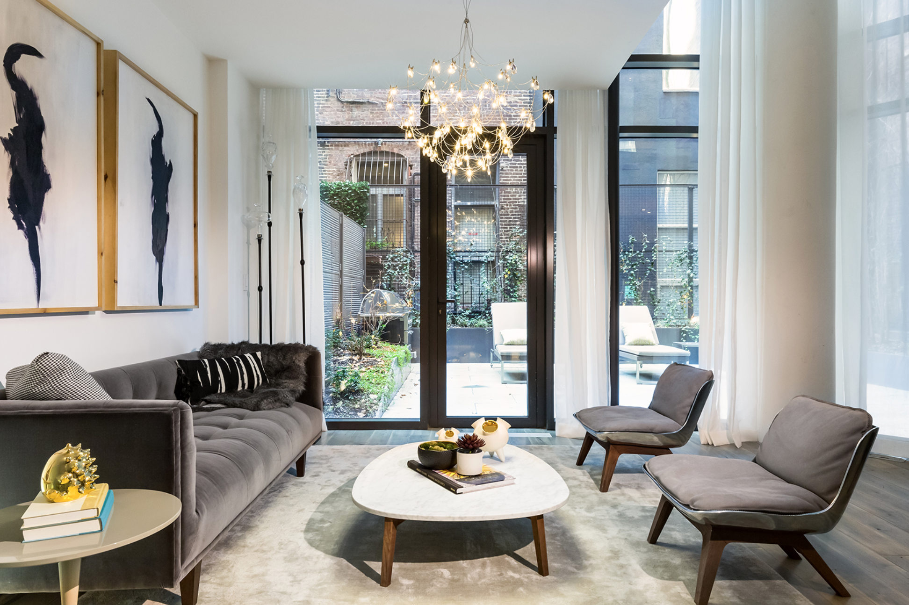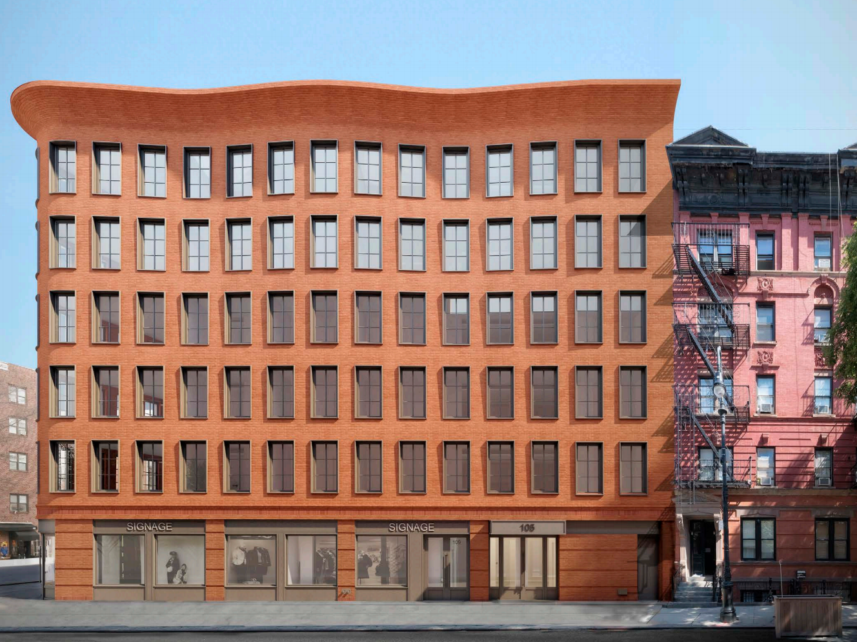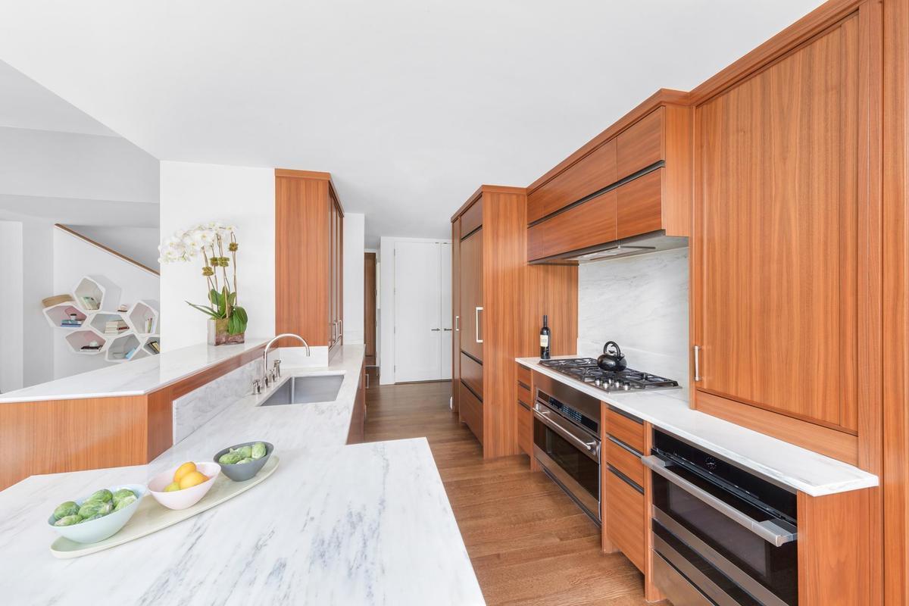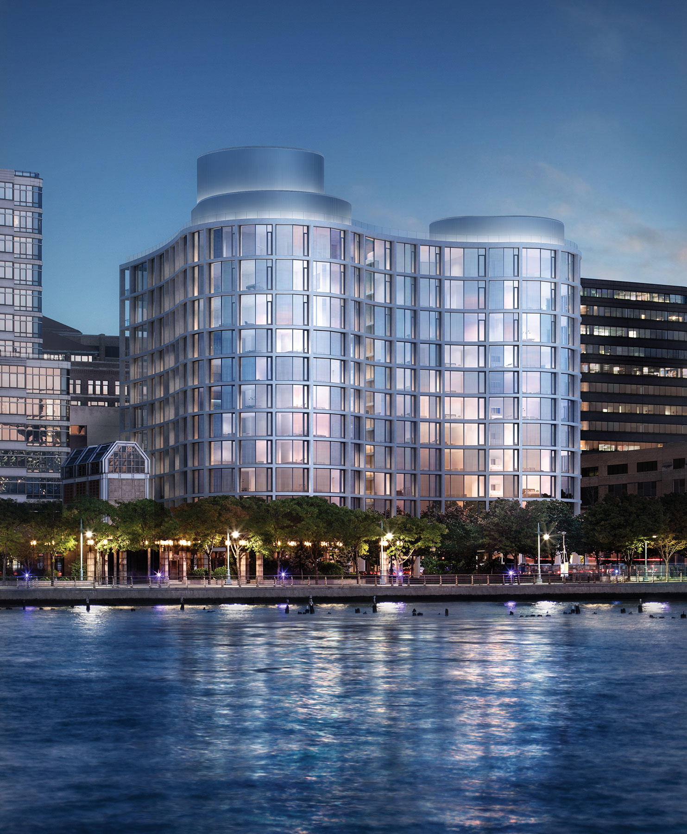Douglas Elliman, the third largest residential real estate company nationwide, has announced that Jordan Shea, an integral member of the top-producing Eklund|Gomes Team, has been selected by developer DRK to lead the exclusive sales and marketing of 253 East 7th Street.
Read MoreMorris Adjmi Architects Reveals Rendering For 32 West 8th Street In Greenwich Village
Morris Adjmi Architects has revealed a new rendering of their proposed mixed-use design for 32 West 8th Street in Manhattan’s Greenwich Village. The proposal will go before New York City’s Landmarks Preservation Commission for approval to demolish the existing one-story commercial structure on the site.
Read MoreSLCE Architects-Designed EVE NYC In The East Village Reveals New Renderings
EVE NYC, a new residential rental project in Manhattan’s East Village, has revealed new renderings as the project gears up to complete construction and launch leasing by the end of January 2018. EVE NYC is designed by SLCE Architects and is being developed by Mack Real Estate Group, Benenson Capital Partners, and Urban Development Partners.
Read MoreA Penthouse At The Herzog & de Meuron-Designed 160 Leroy Is Under Contract For $43 Million
The buyer of a penthouse at 160 Leroy, which went under contract for $43 million, is being sold to Michael Rubin, co-owner of the Philadelphia 76ers and CEO of Kinetic. When it closes the sale will be the most expensive sale south of 14th street, although it will be surpassed soon after by an under contract penthouse at 70 Vestry which was asking $65 million.
Read MoreConstruction on LGBT Monument Underway In Greenwich Village's Hudson River Park
Construction on Anthony Goicolea's winning design for Greenwich Village's Hudson River Park's LGBT Monument is now underway. Goicolea's design was chosen by Governor Andrew Cuomo in 2017 to honor the LGBT rights movement and the victims or the Orlando Pulse nightclub shooting.
Read MoreExtell's EVGB, "East Village's Greatest Building," Already 50% Leased
Extell's EVGB, "East Village's Greatest Building," is already reportedly 50% leased less than 45 days after launching leasing. EVGB is recognized as the most amenitized luxury rental building in the East Village and features 109 luxury rental units with pricing starting at $3,685 for lofts and range up to $12,912 for the largest 3 bedroom residences.
Read MoreExtell Reveals The Swankiest Amenities In The East Village At Their Newest Luxury Rental, EVGB
Extell Development, the firm behind the skyline changing One57, has revealed their new, swanky amenities at their new East Village luxury rental project, EVGB. EVGB delivers top class, indoor and outdoor amenities designed by McGinley Design designed to elevate resident's lives.
Read MoreCheck-Out This 165-Year-Old Townhouse In The West Village Asking $6.95 Million
A 165-year-old West Village townhouse is on the market asking $6.95 million. The Federal-style townhouse was original built in 1853 and is located in the Greenwich Village Historic District. 334 West 12th Street rises 5-stories and is 20' wide, spanning 3,400 SF complete with 5 bedrooms, 2 full bathrooms and 1 half-bath.
Read MoreCheck-Out This Modern Lux-Townhouse At The ODA-Designed 15 Renwick
The ODA-designed 15 Renwick offers modern luxury Village living and TH3 is no exception. The townhouse style unit is one of 3 townhomes which come complete with private yards. TH3 is listed for $5,395,000, the multi-level unit features 3 bedrooms and 3.5 bathrooms spread over 3,156 SF.
Read MoreFeatured Listing: Step Inside the Uber-Chic Greenwich Village Co-Op Duplex Listed for $8,795,000
A stunning duplex co-op located at 7 East 9th St, known as the PARLOR, has hit the market for $8,795,000. The 4-story building was originally built in 1838 and the unit has preserved many of the prewar details including multiple gas and wood burning fireplaces.
Read MoreSelldorf Architects's 21 East 12th Street Brings Contemporary Living to Greenwich Village
William Macklowe Company and Goldman Sachs are bringing contemporary living to Greenwich Village at their ground-up residential development at 21 East 12th Street. The building is Selldorf Architect's modern vision of traditional limestone prewar apartment buildings in the neighborhood. 212 East 12th Street will rise 22-stories and feature 52 luxurious, oversized, corner residences set upon a lushly landscaped podium with views of the Midtown skyline and the Financial District. Units range from 1 to 4 bedroom layouts with pricing starting at $2.4 million for 1-bedrooms starting at 1,006 SF, $4 million for 2-bedrooms starting at 1,478 SF, $5.5 million for 3-bedrooms starting at 2,028 SF and $8.6 million for 4-bedrooms starting at 2,679 SF, ranging up to $16 million. Amenities feature 24-hour attended lobby, on-site parking, resident’s lounge complete with large entertaining terrace and outdoor gas barbecue grill, children’s playroom, fitness room, and a live in resident superintendent.
Renderings for 540 Hudson Street Designed by Morris Adjmi Architects Unveiled
New renderings for 540 Hudson Street in the West Village have been released. The building design is by Morris Adjmi Architects and has been submitted for approval from the Landmarks Preservation Commission. 540 Hudson Street is being developed by William Gottlieb Real Estate. The building will feature 5,600 SF of retail on the ground floor along with 552 SF of community space. The total development will feature 26 units with a 7th floor penthouse. The developers have not set any expectations for final completion.
Proposed Renovation for 50 Hudson Street by Theirry Despont Inches Closer to Approval
50 Hudson Street is inching closer to approval for the addition of a glass, two-story residential addition to the rooftop. The proposal must get final approval from the Landmarks Preservation Commission but was reportedly well received by local residents who embrace the proposed modern infusion while preserving the neighborhoods historic charm. The two story, 8706 SF addition is designed by Theirry Despont and will be constructed from glass brick. The new structure will feature 3 residential units, a rooftop terrace and a penthouse atrium. 50 Hudson Street, located at 540-544 Hudson Street, was originally built in 1925 and renovated in 2007. The building features 11,000 SF of usable space including ground floor retail and 2 floors of office space. No date for resubmission of plans for review have been announced.
Featured Listing: West Village Duplex at 150 Charles With Views of Hudson River Lists for $11.75 Million
150 Charles St, 4CS in West Village has listed for $11.75 million. The unit is a 3 bedroom 3.5 bathroom duplex laid out over 2,670 SF with a large outdoor terrace adding an additional 1,238 SF. The unit features a library, 2 bedrooms with en-suite bathrooms, master suite with a marble master-bathroom and a beautifully landscaped outdoor terrace with views of the Hudson River. Amenities at 150 Charles include a private covered driveway with parking, hotel concierge service, professional spa with 75-foot pool, 3000 sq. ft. fitness center, yoga studio, whirlpool, plunge pool, steam room, dry sauna, massage rooms, juice bar, event room with kitchen and a children's play room. 150 Charles St, 4CS is listed for $11.75 million with Madeline Hult Elghanayan, Raphael De Niro, and Darren Sukenik of Douglas Elliman Real Estate.
Penthouse South at Ian Schrager's 160 Leroy Under Contract, Was Asking $31.5 Million
The second most expensive unit at 160 Leroy has gone under contract. Penthouse South is 4 bedrooms and 4.5 bathrooms spread over 4,849 SF which was originally asking $31.5 million. The unit also features 2,600 SF of outdoor space complete with a summer kitchen and 12 foot ceilings with floor-to-ceiling glass. The 5 bedroom Penthouse North is still listed for $48.5 million. 160 Leroy Street rises 185 feet and will feature 57 residential condominium units, covering 184,934 SF. The units range from 1 to 6 bedrooms including a 6-bedroom penthouse that covers the entire 12th floor and features 12,000 SF of interior space and 7,500 SF of outdoor space. The ground floor has an 830 SF retail unit. Amenities include a private courtyard and garden by landscape designer Madison Cox, full-time concierge, 24-hour doorman and porter, onsite resident manager, 70' pool and whirlpool spa with floor-to-ceiling glass, state-of-the-art fitness center, yoga studio, steam room and sauna, private massage rooms, recreation lounge and parking spaces availible for purchase. 160 Leroy Street is being developed by Ian Schrager Company and was designed by Herzog & de Meuron with Madison Cox Associates as the landscape architect. Completion is estimated by end of year 2017.
Construction Update: 160 Leroy Street Nears Completion, Glass Façade Installed
160 Leroy Street in the West Village is nearing completion as installation of the glass façade has reached the top, 12th floor. 160 Leroy Street rises 185 feet and will feature 57 residential condominium units, covering 184,934 SF. The units range from 1 to 6 bedrooms including a 6-bedroom penthouse that covers the entire 12th floor and features 12,000 SF of interior space and 7,500 SF of outdoor space. The ground floor has an 830 SF retail unit. 160 Leroy Street is being developed by Ian Schrager Company and was designed by Herzog & de Meuron with Madison Cox Associates as the landscape architect. Completion is estimated by end of year 2017.
5 Bedroom Penthouse North Asking $48.5 Million in Ian Schrager's 50% Sold 160 Leroy Street
A new listing has hit the market at Ian Schrager's 160 Leroy Street in the West Village. The 7,750 SF penthouse is spread over 5 bedrooms and 5 bathrooms and is listed for $48.5 million, making it currently the most expensive listing in the West Village. The unit also includes a private outdoor pool and 4 wood-burning fireplaces. It is listed with Madeline Hult Elghanayan, Lauren Muss, Kirk Rundhaug and Dennis Mangone of Douglas Elliman. 160 Leroy is reportedly 50% sold and another penthouse unit is expected to ask between $75 and $80 million. The waterfront building was designed by Pritzker Prize winning architects Herzog & de Meuron, inspired by Brazilian architect Oscar Niemeyer's philosophy:
"I am not attracted to straight angles or to the straight line, hard and inflexible, created by man. I am attracted to free-flowing, sensual curves. The curves that I find in the mountains of my country, in the sinuousness of its rivers, in the waves of the ocean, and on the body of the beloved woman. Curves make up the entire Universe." - Oscar Niemeyer
160 Leroy will feature 57 condo units that were designed for modern lifestyles with open floor-plans with family life in mind. Units will feature panoramic views of the Hudson River, Freedom Tower and George Washington Bridge with tons of wall space for art collectors to display their collections. Residences will also feature private elevators, 11-foot to 13-foot ceilings and floor-to-ceiling glass to maximize light.
"The only thing that mattered to me was to turn a residential apartment into a real home. I sought to capture the details of life in the details of the architecture," says Schrager.
Amenities include a private courtyard and garden by landscape designer Madison Cox, full-time concierge, 24-hour doorman and porter, onsite resident manager, 70' pool and whirlpool spa with floor-to-ceiling glass, state-of-the-art fitness center, yoga studio, steam room and sauna, private massage rooms, recreation lounge and parking spaces availible for purchase.



