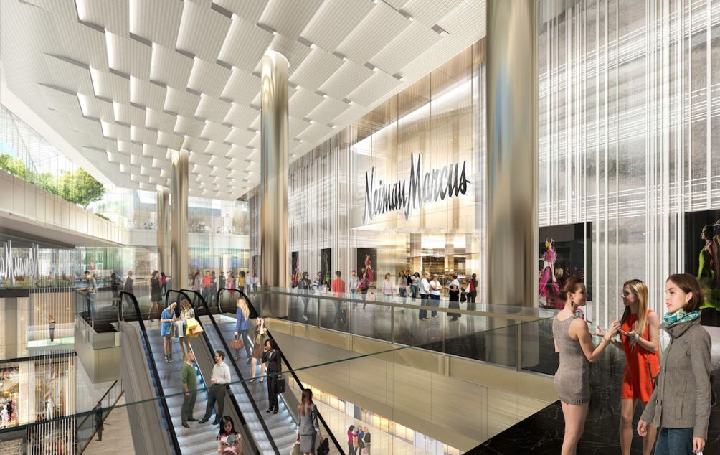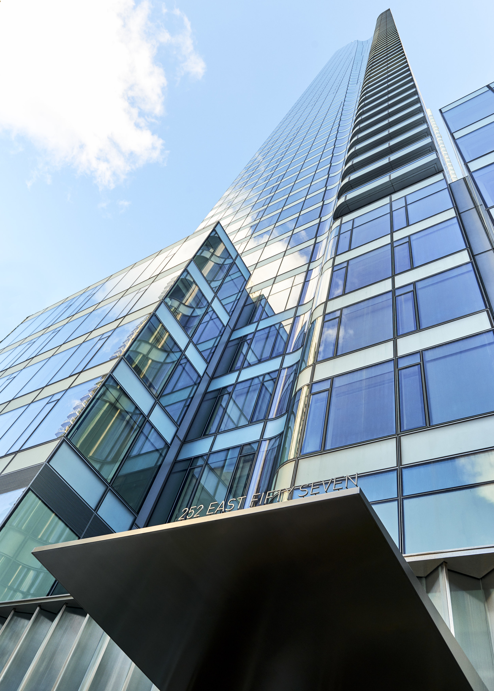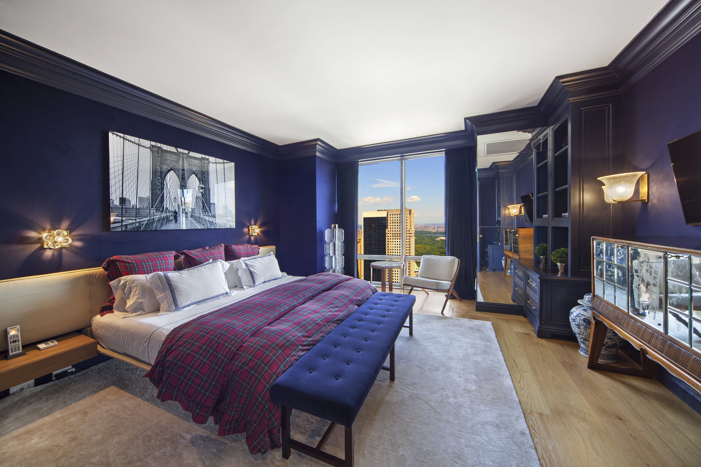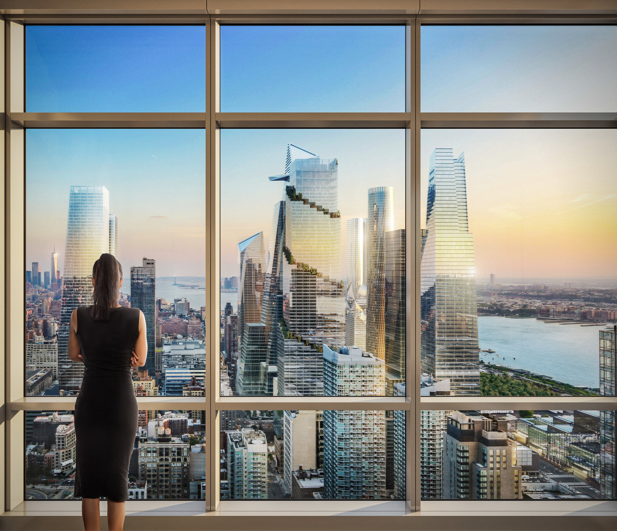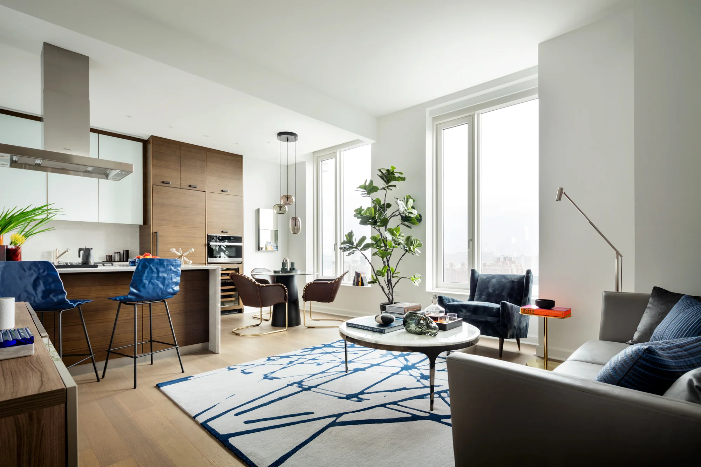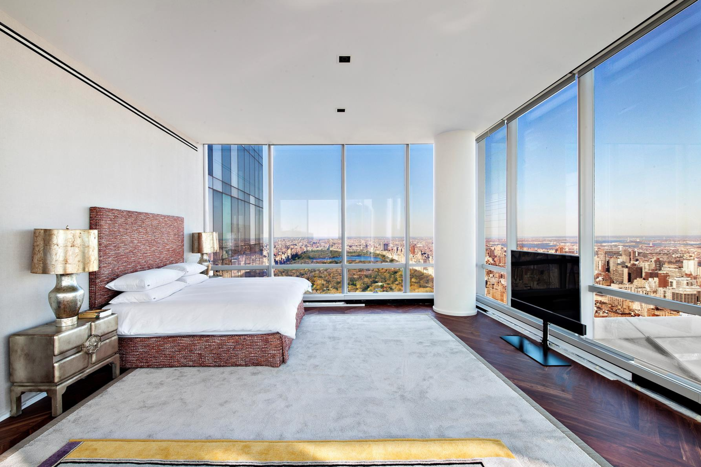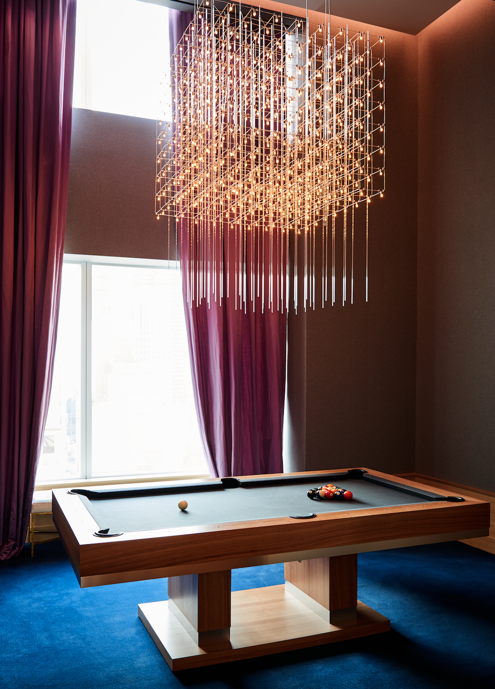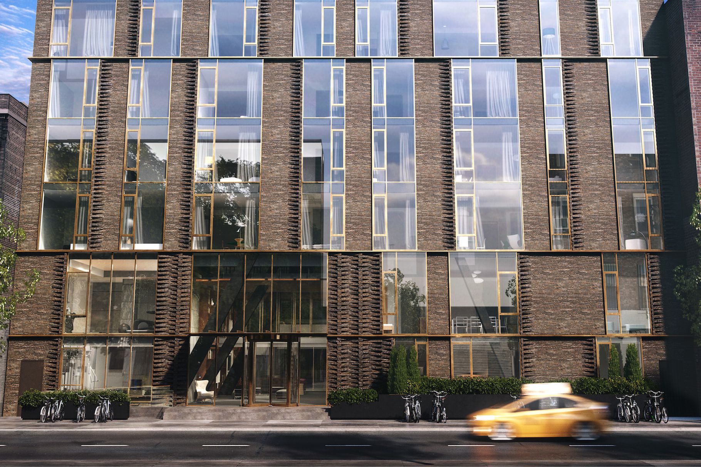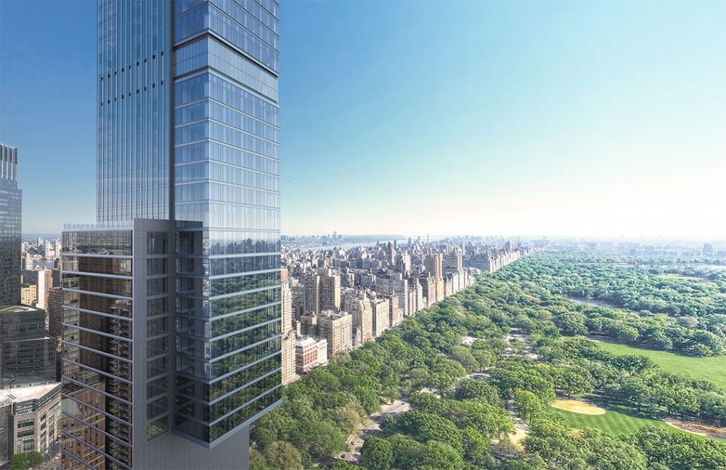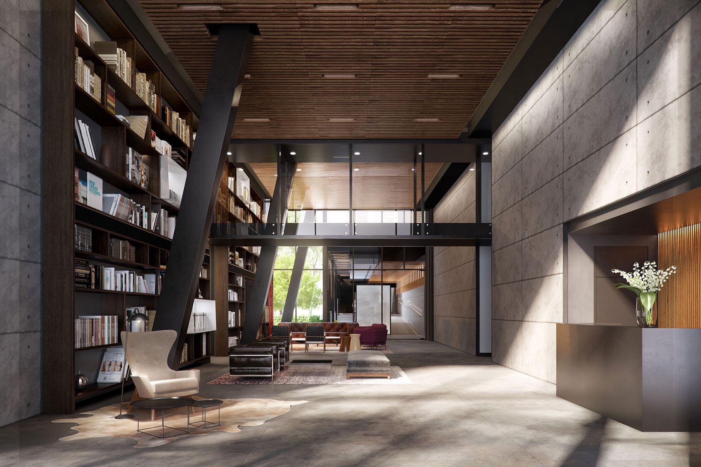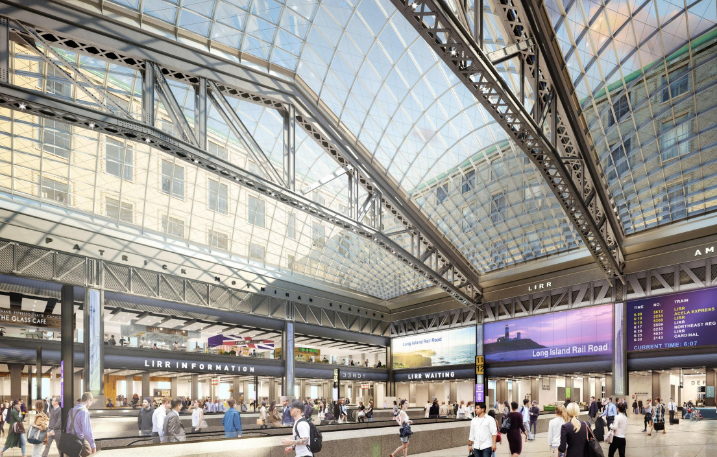Related Companies has dropped their first penthouse listing at the currently under construction 15 Hudson Yards. Unit 88B is now available for cool $32 Million and the unit is one of four penthouses that sit at the skyscraper which will rise over 99'. 88B is a duplex that covers 5,161 SF spread over 4 bedrooms, 6.5 bathrooms.
Read MoreFeatured Listing: Hang-Out in Legendary Basketball Coach Phil Jackson's Newly Listed Billionaires' Row Co-Op
Legendary basketball coach Phil Jackson has listed his Billionaires' Row co-op for $4.95 million. He originally purchased the unit, which is located in The Osborne, in 2014 for $4.85 million. The residence is 3 bedrooms and 3 bathrooms spread over 2,600 SF.
Read MoreNeiman Marcus Downsizing Their Future Flagship Store in Related Companies' Hudson Yards
Neiman Marcus has announced that they are going to downsize their future flagship store at Related Companies' Hudson Yards. The retailer had originally planned on building out 250,000 SF as the anchor store for the 1 million SF complex. It now is reported that Neiman Marcus is looking at cutting out between 10,000 and 70,000 SF from their original plan. The retailer has reported 7 consecutive quarters of declining sales and has been struggling with matching online competition and decreased foot traffic in malls. Earlier this year it was reported that Related Companies and Neiman Marcus were discussing Related Companies taking an ownership stake in the retailer, which is owned by Private Equity firms Ares Management and Canada Pension Plan Investment Board. Neiman Marcus also owns Bergdorf Goodman. Hudson Yards is 70% leased and is expected to be completed in 2019.
The SOM-designed 252 East 57th Street On Billionaire's Row Reaches 70% Sold
World Wide Group and Rose Associates announced today that 252 East 57th Street, the SOM-designed ultra-luxury tower anchoring the eastern corridor of Billionaires Row, is now 70% sold. The developers are reporting that the summer saw $73,750,000 in contracts signed at the tower. In August alone, 4 units listed above $10 million were signed at the 65-story condominium. Several of the recent contracts signed at the building were for 4 and 5-bedroom tower residences above the 55th floor. The building’s highly anticipated full-floor penthouse and 4,500 SF duplex on the 59th floor will be released this fall. Remaining residences at 252 East 57th Street range from 1,928 SF to 4,600 SF, and current availability begins at $3.995 million. Stribling Marketing Associates is the exclusive marketing and sales agent for 252 East 57th Street condominiums.
“We’ve experienced a significant amount of activity since welcoming our first residents to 252,” said Jim Stanton, President of World Wide Group. “The building’s continued success is a testament to its outstanding design and development from a team of world-class talent, enhanced by an unrivaled list of luxury amenities and services.”
“The recent success is not a surprise,” said Steven Rutter, Director of Stribling Marketing Associates. “Now that closings have begun and customers are able to visit the finished product, they are able to see that 252 was designed for a sophisticated audience that expects nothing less than the finest quality. We are delighted with the response from purchasers that recognize the great level of care and attention to detail that went into every aspect of the building.”
252 East 57th Street features interiors and amenities by AD100 designer Daniel Romualdez. The tower recently unveiled its exclusive 34th Floor Club and ameities designed and outfitted by Romualdez. The full-floor private amenity space is grandly scaled and features a beautifully decorated resident lounge, curated library, fitness center, dining room with catering kitchen, a breakfast and meeting room, billiards room, screening room, two fully furnished guest suites, as well as a sprawling 70' south-facing sky terrace. One of 252’s defining features is the 3,000 SF, private and gated interior porte-cochère. Now complete, condominium residents arriving by car can access the building on 56th Street through the highly secure motor entrance into a walnut paneled lobby, while their vehicles are transported into the largest residents-only automated parking garage in New York City. 252 also offers a luxurious pool and spa experience with a 75' swimming pool and custom hydrotherapy circuit spa featuring a sauna, steam room, treatment and ice rooms. Additional premier building amenities include a children’s playroom, dog grooming and playroom, as well as bespoke concierge services provided by Luxury Attaché.
Featured Listing: Take an Exclusive Tour of the Fifth Avenue Penthouse in Olympic Tower Asking $16,995,000
A stunningly designed Fifth Avenue penthouse at the luxurious Olympic Tower is currently listed for $16,995,000. The building was designed by Skidmore, Owens and Merrill and was financed by Aristotle Onassis. Located on the 50th and 51st floors, the residence's floor plan features 4 bedrooms and 4.5 bathrooms spread over 4,187 SF. The unit also offers stunning views of Central Park via floor-to-ceiling glass oversized windows, a private elevator, Crestron home automation system, 11' 9" ceilings, a meticulously designed dining room, butler's pantry, a library with a wood burning fireplace, staff quarters, and a lavish master-suite with an en-suite spa style master bathroom with a sauna and massage table. Olympic Tower's five-star amenities and services include 24-hour doorman, concierge, elevators, valet service, gym, and bike room. 641 Fifth Avenue PH1 is currently listed for $16,995,000 with Dina Scheinman of Halstead.
Featured Listing: Tour the Jamie Drake Designed Hudson Yards Penthouse at Manhattan View at MiMA
Penthouse 2k at Manhattan View at MiMA offers a luxurious penthouse in the sky at Manhattan for the perfect front row seat to the New York City skyline. Located at 460 West 42nd Street, the 3 bedroom, 3 bathroom unit is spread over 1,617 SF and was designed by AD100 recognized Jamie Drake. The penthouse features a sleek white open layout kitchen equipped with the latest Gaggenau appliances, white lacquer cabinetry, waterfall-edge Calacatta marble counter tops and backsplash and Jamie Drake designed Dornbracht fixtures. It’s also features the latest smart-home technology enabling the owner to control the stereo, TV, lights, temperature and even keyless entry all from an app on your smartphone from anywhere in the world. Manhattan View features 44,000 SF of amenities including a private Equinox fitness center, golf simulator, karaoke room, rooftop terrace, indoor and outdoor screening rooms, children’s playroom, Mac Bar with complimentary FIKA coffee and even a full-size basketball court. Manhattan View was co-developed by SCG America and Kuafu Properties. 460 West 42nd Street Penthouse 2K is listed for $4.86 million with Silk Realty Group and Nest Seekers International.
Legacy Records To Be The First Restaurant To Open in Hudson Yards at Henry Hall
Hudson Yards will be getting its first restaurant in Henry Hall. Legacy Records, named to pay homage to the recording studio that was once located there. The 85-seat restaurant will be opened by Robert Bohr, Grand Reynolds and Ryan Hardy, who launched the popular Charlie Bird and Pasquale Jones restaurant concepts; along with Jim Meehan, co-founder of the speakeasy PDT, top sommelier Arvid Rosengren, and famed bartender Jeff Bell. When it opens this fall (2017), Legacy Records will be the first and only restaurant in the Hudson Yards Special District for the foreseeable future as Related Companies plows forward on the $20 billion redevelopment project. The restaurant will feature a menu with seafood and Mediterranean influences with an American twist. The design will feature teak wood and leather with white marble. Henry Hall was developed by Imperial Companies and is located at 515 West 38th Street. The residential rental tower rises 33 stories, features 225 apartments and was designed by designed by Ismael Leyva and BKSK Architects.
Related Companies Launches Leasing at One Hudson Yards
Related Companies has officially launched leasing at One Hudson Yards, their collection of high-design luxury rental residences with a curated collection of art, wellness and lifestyle amenities and services. Pricing for available residences at One Hudson Yards begins at $5,095 per month. The tower features 178 rental apartments that range from 1 to 3-bedroom layouts with a single 4-bedroom penthouse. The 33-story building was designed with architecture by Davis Brody Bond Architects, layouts by executive architect Ismael Leyva Architects and interior design featuring opulent residences and amenities by Andre Kikoski Architect. One Hudson Yards is located at 530 West 30th Street along the High Line and at the southern entrance to Hudson Yards. The sleek stone and glass building overlooks Heatherwick Studio’s interactive design piece Vessel and The Shed, New York’s new center for artistic invention designed by Diller Scofidio + Renfro in collaboration with Rockwell Group. One Hudson Yards is targeting LEED Gold Certification.
“One Hudson Yards was curated for those who seek an elevated sense of living. Each apartment has been meticulously designed with thoughtful details and materials sourced from around the world to create a compelling offering for sophisticated renters,” said Benjamin Joseph, Executive Vice President at Related Companies. “The building provides a comprehensive lifestyle experience with best-in-class amenities and a prime location on the High Line at Hudson Yards – the new epicenter of cutting-edge architecture, culture, shopping, dining and parks.”
Each apartment is generously laid out with 10-foot ceilings, wide-plank grey oak floors, Lutron Maestro advanced wireless lighting controls, and extra-tall windows in a modern curtain wall façade that reveal breathtaking views of Hudson Yards, the Hudson River, West Chelsea and Downtown Manhattan. Unit interiors feature rich details including chef’s kitchen's with built-in Miele appliances, wine coolers, custom cabinetry with matte black hardware, Turkish marble countertops and backsplashes designed by Kikoski himself; spa-inspired marble master bathrooms are adorned with Brazilian quartzite vanities and walls, St. Laurent marble floors and exquisite custom cabinetry, guest bathrooms featuring Crema Bianco marble walls and Nordic Grey marble floors and powder rooms are dressed in Ponte Vecchio Italian marble.
“One Hudson Yards is a unique project and partnership in that Related gave us the creative freedom to produce new materials, rather than simply specify them. We worked with craftsmen and artisans all over the world to envision something truly special and sophisticated. To us, luxury is emotional, not transactional, and we are thrilled to create a very tailored environment for the exceptional individuals who will live in this building,” said Andre Kikoski.
The building’s amenities were also designed by Andre Kikoski Architect with a painstaking attention to detail that is understood the moment you step inside. On the fifth floor, residents will enjoy a sun and barbeque terrace beautifully designed by Landscape Architect Terrain that overlooks the High Line, while the penthouse level showcases two exquisite lounges, each with a full-service kitchen, dining area and landscaped terrace with barbeques, also designed by Terrain. The lower level features a suite of swimming pools comprised of an 82' pool, plunge pool, salt pool and hot tub, all complemented by a spa oasis with a sauna and steam room, seamless connection to a state-of-the-art fitness center curated by Equinox® including a half-court basketball court. Amenities also including a bowling alley, a game lounge which features a pool table, foosball and shuffle board; in addition to a colorful Roto designed children’s playroom with a custom climbing gym, onsite parking, personal storage and bicycle storage. Lifestyle enhancements include pet grooming and daycare provided by Dog City® and RelatedStyle Services®, a suite of rewards and services which include move-in coordination, MasterCard credit card rent payment, easy transfers within the Related Rentals portfolio, in-home package delivery and the opportunity to indulge in Related’s Partner Offer program which offers exclusive benefits including memberships with Equinox® Fitness and Citibike®. One Hudson Yards is the nexus of Hudson Yards and Manhattan’s burgeoning Cultural Coast, extending from The Shed to the new Whitney Museum to the south and 350 art galleries in between.
“One Hudson Yards is the culmination of several years of intense design investigation leading to an unprecedented residential tower built with emerging technologies and advanced material applications,” said Steven M. Davis, Partner at Davis Brody Bond. “Sited along the vibrant and bustling High Line, and directly across from Vessel and The Shed, we used an updated stone and glass vocabulary to create a gateway between traditional Chelsea and the glass buildings at Hudson Yards. The building’s crown features a dynamic dichroic glazing that will establish One Hudson Yards as a literal beacon at the southern entrance of the Hudson Yards Public Square & Gardens.”
“Every aspect of One Hudson Yards has been carefully thought out to create an elevated rental building unlike any in the Manhattan market,” said Chris Schmidt, Vice President of Luxury Leasing at Related Companies. “One Hudson Yards is ideal for renters who have the means to buy but choose to lease the luxury lifestyle.”
The Triplex Penthouse at The Pierre Hotel Has Finally Sold for $44 Million
The penthouse at The Pierre Hotel has finally sold for $44 million, $81 million under its original $125 million list price. At the time of the sale the unit was listed at $57 million and the closing price comes to around $3,666 SF. The 12,000 SF residence features 5 master bedrooms, 6 full bathrooms, 3 half-baths. The penthouse has 16 rooms in total including living room, The Pierre Hotel's original ballroom, 4 terraces, 5 working fireplaces, guest suites, staff quarters, grand staircase, private elevator and a chef's kitchen. The seller was Barbara Zweig, who decided to downsize after the death of her late husband, Martin Zweig, who originally purchased the penthouse for $21.5 million in 1999. The buyer is rumored to be Cantor Fitzgerald CEO Howard Lutnick after the unit closed under 795 Properties LLC. The Pierre Hotel is located at 2 E 61st Street and is a Taj Hotel. The unit was listed with Mary Rutherfurd and Leslie Coleman of Brown Harris Stevens.
Construction Update: Steinway Hall's Restored Facade Revealed at 111 West 57th Street as Construction Progress' at The World's Skinniest Supertall
Steinway Hall’s restored facade at 111 West 57th Street has been revealed as JDS & Property Markets Group move forward with construction of the skinny, luxury residential supertall on Billionaire's Row. 111 West 57th Street was designed by SHoP Architects who had to integrate the historical Steinway Hall, which was originally designed in 1925 by Warren & Wetmore and served as the legendary piano company's headquarters until 2014, into the new building's design. The historical building will serve as the resident's entry and private porte cochère.
111 West 57th Street will feature full floor and duplex apartments with 360-degree views and unparalleled views of Central Park. The tower will rise 1,400' when completed it will be among the tallest towers in the city and the most slender skyscraper in the world. SHoP's design for the tower form multiplies the set-back to present a feathered profile. The terra-cotta facades and bronze filigree aim to bring back the quality, materiality and details of historic New York towers, while taking advantage of the latest technology to push the limits of engineering and fabrication. 111 West 57th Street is being developed in partnership with Property Markets Group and is being built by JDS Construction Group. Completion is expected in early 2019.
Featured Listing: One57 Unit Designed by Thomas Juul-Hansen Lists for $52 Million
Billionaire's Row has another stunning listing at One57, located at 157 West 57th St. Residence 77 has hit the market for $52 million. The unit features 4 bedrooms and 4.5 bathrooms, spread over 6,240 SF. Residence 77 features interior design by Danish designer Thomas Juul-Hansen, private elevators, 11'9" ceilings with floor-to-ceiling glass, immaculate views of Central Park up through the George Washington Bridge, Brazilian Rosewood floors, chef's kitchen, and Crestron smart-home technology. One57 was designed by Pritzker Prize-winning architect Christian de Portzamparc features access to personal services of Park Hyatt's new 5-star flagship hotel which is located in the building. One57 amenities include 24-hour doorman and concierge, private dining room, full catering kitchen, library with billiards room and 24' aquarium, arts and crafts atelier room, screening and performance room, private fitness center and yoga studio, discreet additional 58th Street entry, onsite parking garage, and pet wash room. One57 residents also have access to the Park Hyatt Hotel services and amenities, with direct access by elevator to the hotel's indoor swimming pool, spa, and restaurant. Residence 77 is currently listed for $52 million with Robert Dvorin, Young Lee, Ian Wolf, and Leah Beswick of Douglas Elliman Real Estate.
SOM's 252 East 57th on Billionaire's Row Unveils Daniel Romualdez-designed Amenities
Anchoring the eastern corridor of Billionaire’s Row, SOM’s 252 East 57th Street has just unveiled the tower's exclusive amenities. The 34th Floor Club and Pool are the first commissioned development designed by AD100 interior architect Daniel Romualdez, whose portfolio includes the homes of notable musicians and fashion leaders including Mick Jagger and Tory Burch. The 34th Floor Club encompasses the entire floor and features panoramic views of the New York skyline and serves as an extension of each resident’s private home. Amenities include access to a luxurious lounge with piano and gas fireplace, a library curated by The Strand, a formal dining room with catering kitchen available for private events, a 70’ south-facing terrace, a billiards room, breakfast room, conference room, state-of-the-art screening room, two fully furnished guest suites with private kitchens, and a state-of-the-art fitness center complete with Peloton bikes as well as yoga and Pilates studios. Additional amenities include a porte-cochère that leads to an automated parking garage with electric car charging stations, a 75-foot swimming pool, custom hydrotherapy circuit spa, children’s playroom, Luxury Attaché concierge, and a dog playroom serviced by SPOT. 252 East 57th features 93 condominiums which are located on the top 36 floors of the 700' tall tower which was designed by Skidmore, Owings & Merrill (SOM) and developed by World Wide Group and Rose Associates. The tower also features 175 rental residences known as Aalto 57 on the lower floors. Sales for available condominium units range in size from 1738 to 4972 SF and range in price from $3,975,000 to $14,800,000.
When designed the intrior spaces, Romualdez drew inspiration from iconic NYC spots such as Mr. Chow’s and Halston’s showroom at the Olympic Tower. Romualdez said he “wanted the interiors to be very urban and sleek. We chose certain pieces like the St. Thomas sofa and the waterfall coffee table - both in the living room - because they are personal favorites. The Arne Jacobsen swan chairs in the library were a nod to the cosmopolitan design-minded person who I imagined would be a resident of 252.” On working within SOM’s architecture, he explained, “we used the curve of the building, a significant SOM feature, as a running theme throughout our design. The outline of the pool is curved, as is the oval handrail."
Construction Update: 572 Eleventh Avenue Tops Off in Hell's Kitchen
The Moinian Group has topped off their 13 story, mixed-use development at 572 Eleventh Avenue in Hell's Kitchen after breaking ground just over 1 year ago in April 2016. The contemporary building will feature 164 residential units is designed by award-winning architectural firm CetraRuddy. Residential units will average 760 SF and will feature interiors by HM White. The total buildout will span 178,857 SF and rise 144'. 572 Eleventh Avenue is located between 43rd and 44th streets will feature 10,827 SF of ground-floor retail. Completion is expected in 2018.
The Moinian Group has played a major role in the reshaping of 11th Avenue, Hell's Kitchen and Manhattan's West Side. The area is one of Manhattan's quickest developing neighborhoods which features The Related Companies' Hudson Yards development as well as the ODA designed Charlie West. Over the years Joseph Moinian, founder of The Moinian Group, became one of the largest landowners on 11th Avenue with a portfolio that featured over 5 acres and 4 million SF of buildable SF.
“As early developers on the Far West Side, we’re excited to start our next chapter at 572 11th Avenue. At The Moinian Group, we’ve invested in numerous evolving neighborhoods that have become some of the most desirable addresses in New York City – from the Financial District to Columbus Circle – and Hudson Yards is well on its way to becoming a vibrant, 24/7 district to live, work and play. We’re looking forward to helping to meet the demand for additional residential units in the area, and to the neighborhood’s continued growth and success,” said Joseph Moinian, CEO of The Moinian Group.
Sales Have Launched at Charlie West in Hell's Kitchen, Designed By ODA New York
Sales have launched at the ODA New York designed Charlie West in Hell’s Kitchen. Pricing starts at $700,000 for a studio and ranges up to $4.9 million for a 4 bedroom penthouse with 612 SF of outdoor space. Floorplans at Charlie West range from studio to 3 bedroom layouts and feature open-plan living with floor-to-ceiling glass windows, city views, oak floors and white quartz countertops and backsplashes and Calacutta marble and walnut bathrooms.
Adjacent to Manhattan's west side Amtrack tracks, Charlie West will feature condos with a "quintessential downtown style." The building is being developed by Elad Group and Mi&Co with architecutre by the New York-based ODA and interiors designed by Andres Escobar. Charlie West will be made of two, twin, 16-story towers which feature 123 condominium units. The towers are connected via an interior courtyard. Common spaces and amenities are inspired by boutique hotels with a "Hell's Kitchen" vibe and include resident's lounge with fireplace, "bike box" bike storage, children's playroom, and an indoor swimming pool. Charlie West is located at 505 West 43rd Street. Check-out our coverage of their new rendering release from June 2017.
Extell & Gary Barnett Closing in On $900 Million Construction Loan for the $4.02 Billion Central Park Tower
After a nearly 18 month search, Extell Development, led by visionary Gary Barnett, are closing in on securing a $900 million construction loan for Central Park Tower led by JPMorgan Chase. The loan, if finalized, would be one of the largest during the current development cycle. Central Park Tower is located on Billionaires' Row on Central Park South. The project is the first of its kind with a $4.02 billion sell-out for the ultra-luxury condo tower. Central Park Tower will be designed by Adrian Smith + Gordon Gill Architecture, rising 1,550 feet and will feature 179 luxury condo units.
New Renderings Released of Charlie West, ODA's 123-Unit Hell's Kitchen Condo Project Designed by Andres Escobar
New renderings have been released of ODA's new Hell's Kitchen condo development, Charlie West. Adjacent to Manhattan's west side Amtrack tracks, Charlie West will feature condos with a "quintessential downtown style." The building is being developed by Elad Group and Mi&Co with architecutre by the New York-based ODA and interiors designed by Andres Escobar. Units at Charlie West will be made of two, 16-story towers which feature 123 condominium units ranging from studio to 3 bedroom layouts and feature open-plan living with floor-to-ceiling glass windows, city views, oak floors and white quartz countertops and backsplashes. The towers are connected via an interior courtyard. Common spaces and amenities are inspired by boutique hotels with a "Hell's Kitchen" vibe and include resident's lounge with fireplace, "bike box" bike storage, children's playroom, and an indoor swimming pool. Sales are expected to launch this summer (summer 2017) and is located at 505 West 43rd Street.
Construction Update: 15 East 30th Street Begins Foundation Work, Releases New Renderings
15 East 30th Street, from J.D. Carlisle and Fosun Group, has completed their excavation and have begun foundation work on their Midtown South high-rise which is being designed by Handel Architects. The project is located in a premier location at 30th Street and Fifth Avenue and will set a new standard for building height in the lower streets of Midtown Manhattan before giving way to 262 Fifth Avenue which will be Midtown South's first supertall. 15 East 30th Street will rise 756 feet over 51 floors. The building will feature 180 residential units with 295,970 SF of residential space and 7,500 SF of ground-floor retail space. Completion is expected in 2019.
Featured Listing: One Beacon Court Corner Unit Lists for $37.5 Million
A corner unit on the 53rd floor at One Beacon Court has listed for $37.5 million. Located at 151 E 58th Street, PH53W covers 4,500 SF spread over 3 bedrooms and 4.5 bathrooms. The unit features floor-to-ceiling glass windows with views of Central Park all the way up to the George Washington Bridge and the Palisades. The unit also features a gourmet kitchen with state-of-the-art appliances, maids quarters with service elevator, an "art gallery" style hallway, and a large master suite with two walk-in closets and his and hers bathrooms. One Beacon Court features a private, 7-story courtyard for enhanced privacy as well as pick-up and drop-off along with Le Cirque restaurant. One Beacon Court was designed by Cesar Pelli and amenities include fitness center, entertainment suite on the 29th floor for residents, 24-hour doorman and valet parking. The lobby and common areas were designed by Jacques Grange and feature artwork by Wim Wenders and Andreas Gursky. One Beacon Court PH53W is currently listed for $37.5 million with Frans Preidel of Corcoran.
Construction Update: 242 West 53rd Street Nears Top-Off of 62-Story Mixed-Use Tower
Construction is nearing top-off at the 62-story, 426-unit mixed-use tower at 242 West 53rd Street which is located directly between Broadway and Eighth Avenue and will feature 426 residential units. The tower will rise 62 stories, about 675 feet, and cover 542,276 SF including 16,514 SF of retail and parking for 90 cars. Amenities include a bike storage, extra storage, residential lounge, 2 swimming pools, state-of-the-art fitness center with basketball court, roofdeck with outdoor terrace, golf simulator and private dining room. 242 West 53rd Street is being developed by Align Management and was designed by CentraRuddy Architecture. Completion is expected in early 2018.
Penn Station to Move Forward with $1.6 Billion Revamp, Construction to Begin with Expected Completion 2020
Penn Station is officially moving forward with a $1.6 billion revamp after reaching a financial deal announced Governor Andrew Cuomo. The project includes redeveloping the James A. Farley Post Office into the Moynihan Train Hall and is a joint venture between Empire State Development, The Related Companies, Vornado and Skanska, who have committed $1.2 billion to the project. The MTA, Port Authority and Amtrak have committed an additional $420 million. The Related Companies, Port Authority and Amtrak will lease and operate 700,000 SF of commercial and retail space. The project will also include a 255,000 SF train hall and a 92-foot skylight to pay homage to the original Penn Station. The new station will be designed by Skidmore, Owings and Merrill. “Fifty years after the loss of the original Penn Station structure, passengers will once again experience a world-class rail hub worthy of New York,” said Governor Cuomo. Construction will start soon with an expected completion in 2020.






