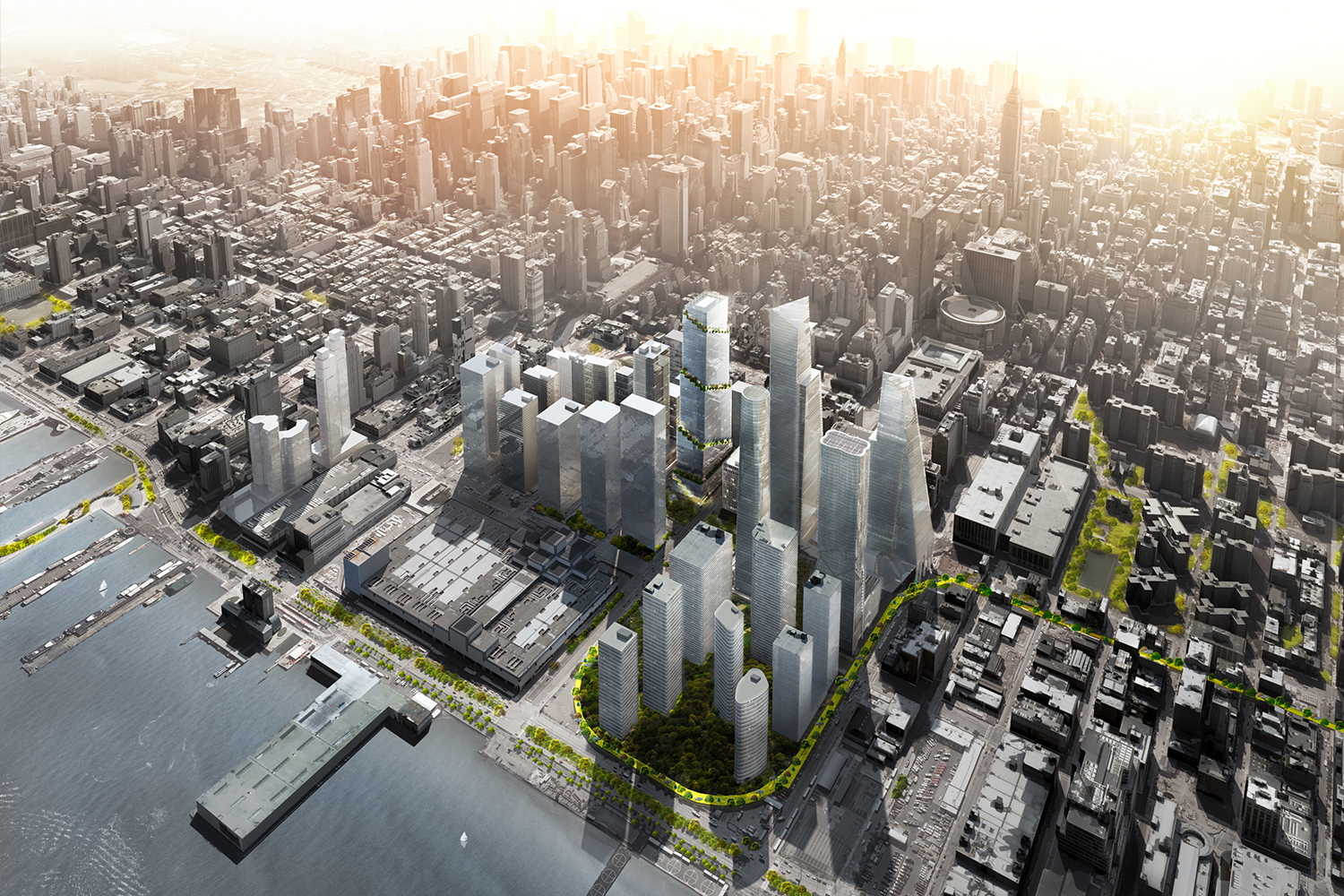Tishman Speyer's BIG-designed, 64-story office tower is just about ready to go vertical in Hudson yards. Located at 66 Hudson Boulevard, demotion and excavation work has been completed and the supertall is ready to begin foundation work. Bjarke Ingels Group, BIG, designed the structure featuring an iconic design with cascading terraces with hanging gardens spiraling down. The building will be made of column free floors, each with its own outdoor space. 66 Hudson Boulevard will rise 1,005', 65-stories, and encompass 2.8 million SF of total development. The office tower will offer most office space along with double height amenity spaces and 27,000 SF of retail space on the ground floor. Costs are expected to be roughly $3 billion. Completion is expected for 2019.
“Working with Bjarke Ingels and his team, we have designed a tower that offers stunning green spaces to all and will serve as a significant leap forward in the evolution of the modern, collaborative and sustainable workplace. We also view The Spiral as a natural evolutionary step for Tishman Speyer and a perfect complement to our New York City portfolio, which includes such icons as Rockefeller Center and the Chrysler Building,” said Tishman Speyer President and CEO Rob Speyer.









