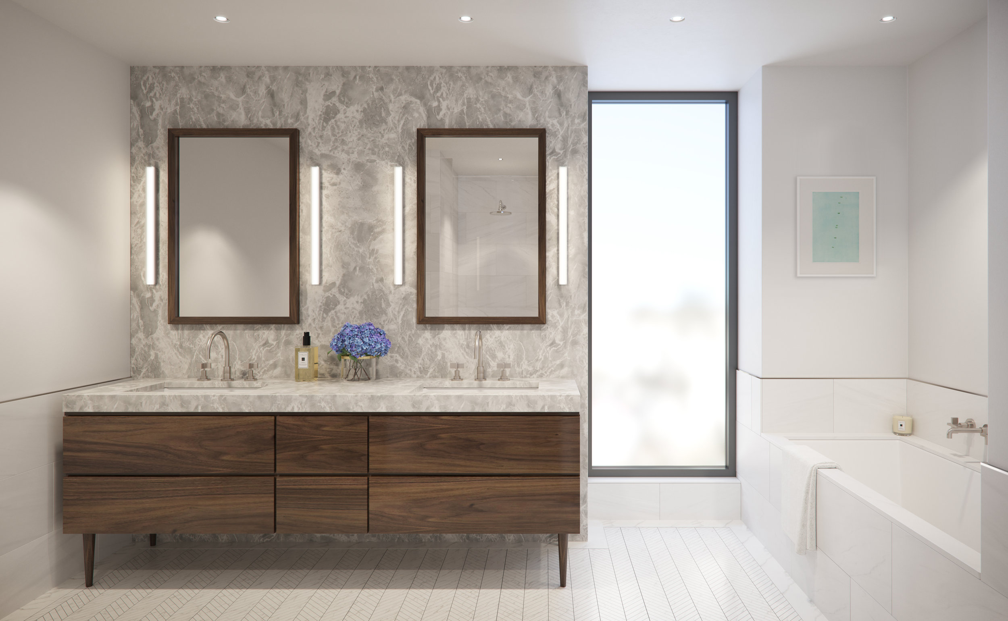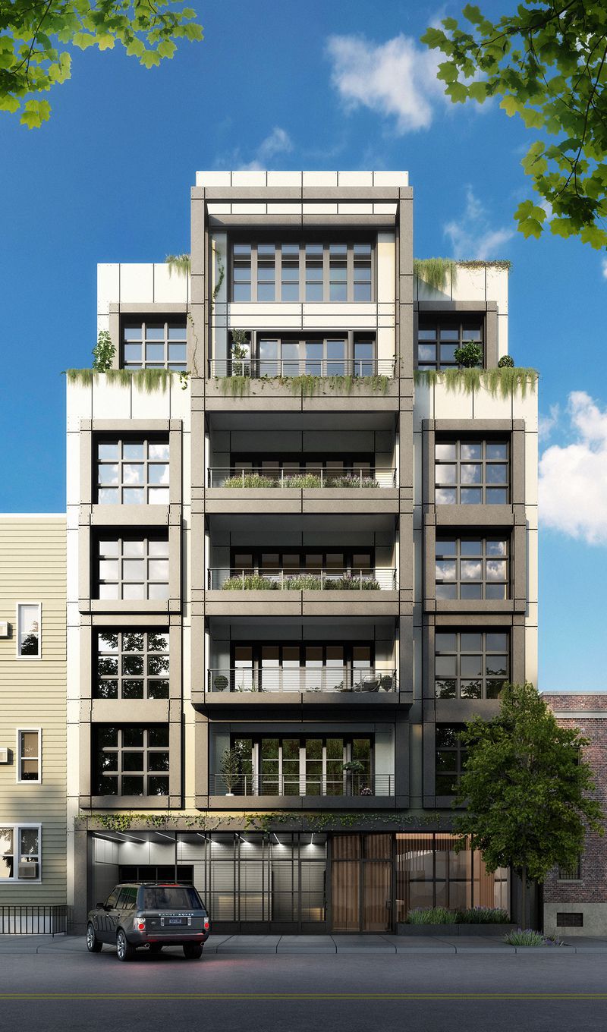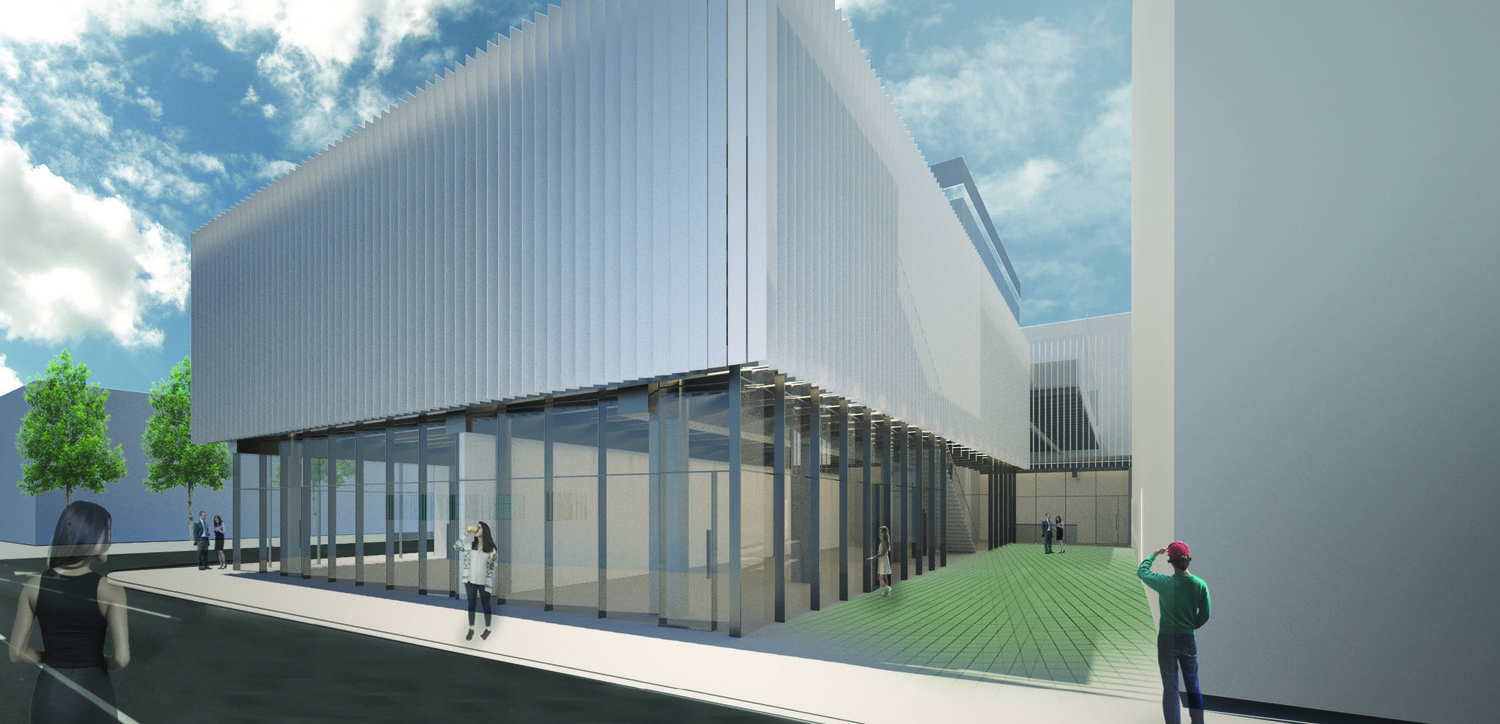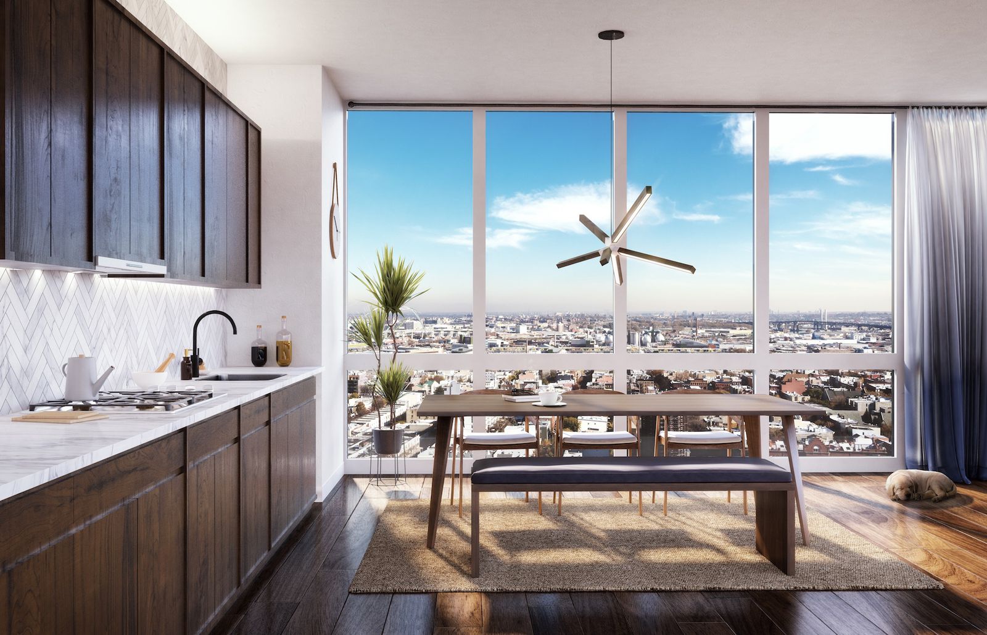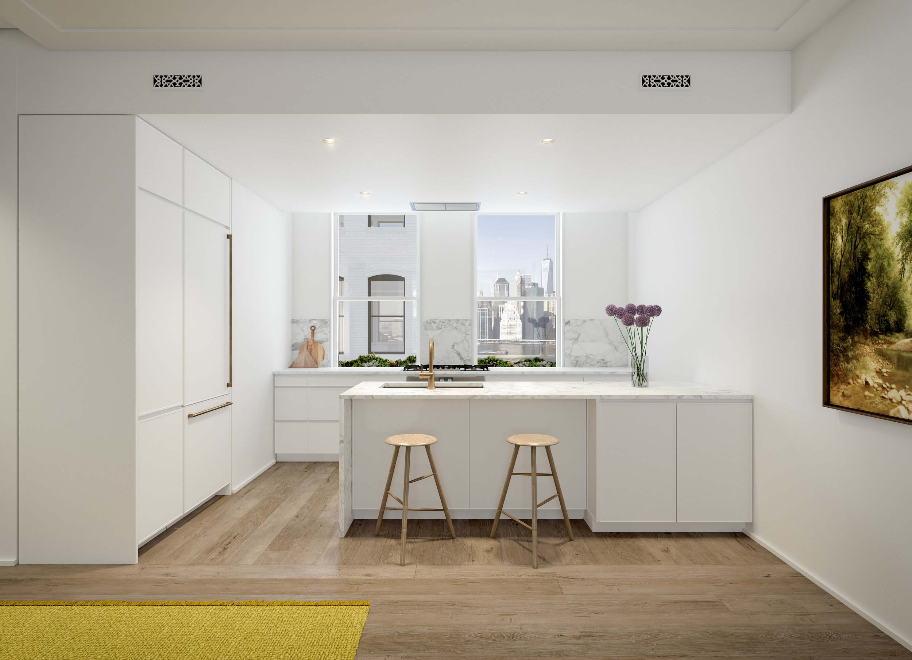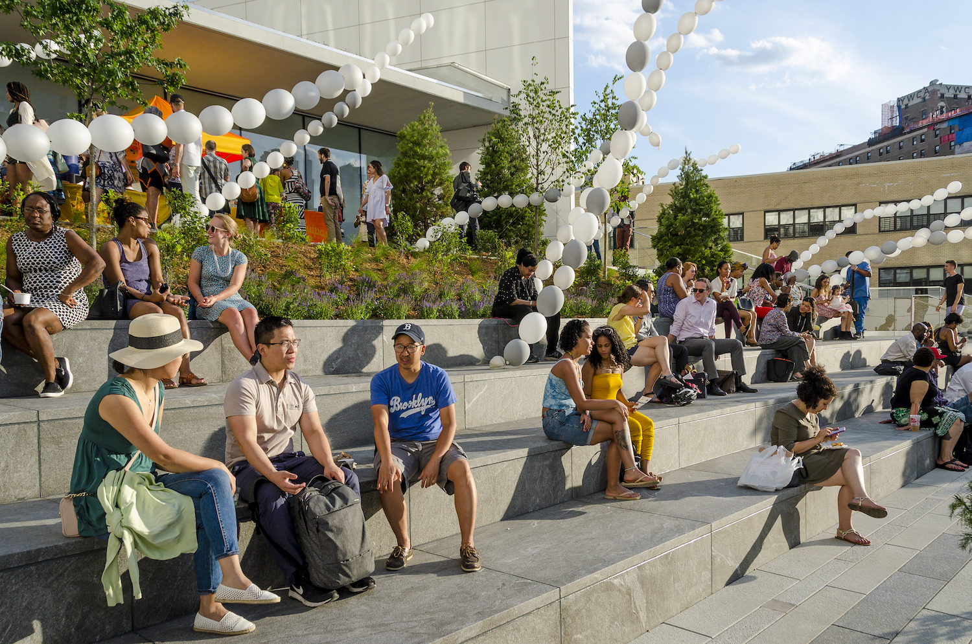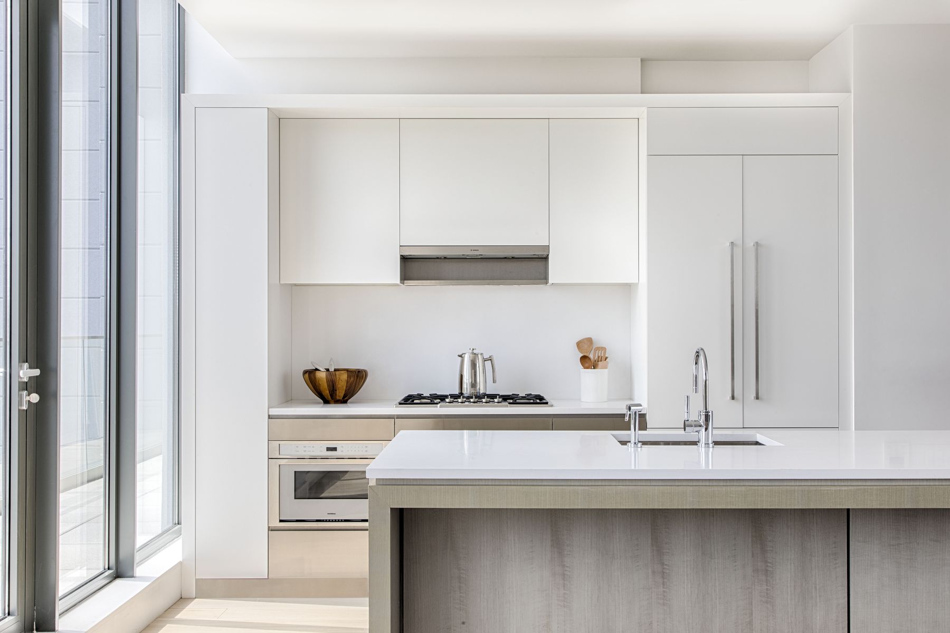Permits have been filed for One Willoughby Square, a new office tower designed by FXFowle at 420 Albee Square in Downtown Brooklyn. The project was originally supposed to be the tallest residential tower in Brooklyn but has since gone through a series of alterations to now rise an expected 36 floors and 495', covering 385,460 SF of total development.
Read More145 President, A Rare New Condo Development In Brooklyn's Carroll Gardens Launches Sales
145 President, a first-of-its-kind, new-construction luxury condominium development in Brooklyn's Carroll Garden's neighborhood, officially launched sales today (9/14/17). The building is situated amidst the sought-after neighborhood's idyllic treelined streets, and presents a rare opportunity to buy new construction in one of Brooklyn's most popular areas. 145 President is being both designed and developed by Avery Hall Investments (AHI), a prolific young development firm known for its growing portfolio of successful luxury buildings in Brooklyn. 145 President's facade is built of handmade Danish bricks by acclaimed brickworks Petersen Tegl, reflecting AHI's intent to create a warm, timeless structure with depth and texture that is appropriate for the neighborhood.
145 President Street rises 7 stories and features 17 residences, including two garden homes with expansive private outdoor spaces and two penthouses. All of the residences, except for a single two-bedroom unit, have 3 or 4 bedrooms. Units feature large amounts of outdoor space, with eight of the homes including a private terrace or balcony and most featuring operable French door-inspired windows to allow for an abundance of fresh air and natural light. 3 bedroom units start at $2,295,000 and 4 bedroom units start at $3,095,000.
Amenities include a 1,500 SF communal rooftop terrace with expansive views that include the NYC Harbor, Statue of Liberty and the Manhattan skyline from the World Trade Center to the Empire State Building, as well as a fitness center with state-of-the-art Peloton live-streaming stationary bike, residents’ library with custom millwork, virtual doorman and package room. There will be a private storage unit included with every residence, and the building will offer bike storage. On-site indoor parking is available for purchase.
More Excitement Continues to Shake-Up Greenpoint Brooklyn as 91 Diamond Street is Revealed
More excitement is continuing to shake-up Greenpoint, Brooklyn as 91 Diamond Street, a new condominium development by Mortar Architecture + Development has been revealed. The building will feature 10 units with an average size around 1,000 SF. The entire development will encapsulate 10,000 SF complete with ground-floor parking. 91 Diamond Street will rise 5 floors and completion is expected in 2019.
Penthouse Residence in Greenpoint Goes Under Contract for Record $4.01 Million
A penthouse residence in Greenpoint at 868 Lormier on the Park is under contract for a neighborhood record of $4.01 million. The priciest sales in the neighborhood have yet to eclipse $4 million. 868 Lormier is being developed by Chatham Development Company and was designed by Issac & Stern Architects. The building features 45-units, rises 5 floors and is seeking LEED-Home certification. Units come in 2 and 3 bedroom floorplans and feature 5-inch white oak plank floors, independently zoned HVAC system, a state-of-the-art energy recovery ventilation unit, and an in-unit washer/dryer. All the listed units extend fully through their floors thus providing exposures that overlook the street and onto the buildings’ private courtyard.. Amenities will include a full-time doorman, a virtual doorman system, gated pick-up and drop-off area, key fob controlled elevators, bicycle garage, multi-media room and a children's play area.
Drama Beginning to Stir-Up at the Bedford-Union Armory Redevelopment Project
Drama is beginning to stir-up Bedford-Union Armory redevelopment in crown heights. Eric Adams, the Brooklyn Borough President, has made his views public that the redevelopment should not feature condos as the developers, BFC Partners, works to rezone the land under review of the Uniform Land Use Review Procedure. Crown Heights residents argue that as the proposed project is on city owned land, the entire project should be affordable housing. The proposal by BFC Partners features 2 residential building, one mixed-income rentals and the other condos. 50% of the rentals will be affordable housing as will 20% of the condos. Community amenities will include a community center, pool, gym and sports courts. Adams proposed increasing the number of affordable units as well as high-income targeted units which would help offset the operating cost of the property. He also proposed that 20% of the affordable units be available for the homeless. The City Planning Commission will review this fall (2017).
Featured Listing: Step Inside the Park Slope Townhouse of Emily Blunt & John Krasinski Which Listed for $8 Million
Emily Blunt and John Krasinski have listed their Brooklyn townhouse for $8 million. Located at 586 4th Street, the limestone-clad townhome was originally built in 1909 before undergoing a major renovation by Michael Ingui of Baxt Ingui Architects. The home is 5,200 SF and spread over 7 bedrooms, 3 bathrooms and 1 powder room. It also features old-world style throughout including a large bay window, pier mirror, mahogany accents, outdoor courtyard deck and a black marble wood burning fireplace. 586 4th Street is currently listed for $8 million with Karen Talbott and Kyle Talbott of Corcoran.
Williamsburg's 325 Kent, The Domino Redevelopment Project's First Residential Building Designed By SHoP Architects To Open By End of Year
325 Kent, the first residential building in the Domino redevelopment project, is nearing completion. 87 of the 522 rental apartments are now open for residents after units hit the market several months ago. Pricing starts at $2,746 /mo. for a studio and ranges up to $5,946 /mo. for a 2 bedroom, 2 bathroom unit. Of the 522 units, 104 are tabbed for affordable housing. 325 Kent rises 16-stories and was designed by SHoP Architects. Amenities include a state-of-the-art fitness center, 7,000 SF roof deck and outdoor courtyard. The Domino redevelopment project is being overseen by James Corner Field Operations and is expected to be completed by next year (summer 2018).
211 Schermerhorn Moving Ahead as Oestreicher Properties and GPB Capital Holdings, LLC. Secure $47.9 Million Construction Loan
211 Schermerhorn, a new ground-up luxury boutique condo building in Brooklyn’s historic Boerum Hill neighborhood, has secured a $47.9 million construction loan. 211 Schermerhorn is being developed by Oestreicher Properties, a fully integrated real estate, development and construction company, and GPB Capital Holdings, LLC, an asset management firm. The loan was funded by CapitalSource, a national middle market lender and a division of Pacific Western Bank, and JLL’s Aaron Niedermayer, Aaron Appel and Brandon Krupetsky coordinated financing.
“We are extremely pleased to have closed on this transaction and have construction for 211 Schermerhorn underway,” says Debbie Tsabari, President of Oestreicher Properties. “The financing package affirms the long-term value of this coveted neighborhood and we look forward to a successful launch of sales and marketing this fall.”
The mixed-use 14-story residential development will feature 48 condominiums and was designed by acclaimed architect Morris Adjmi. Units range from 1 to 3-bedroom homes with custom interiors by Adjmi and top-of-the-line appliances. The building additionally includes 10,000 SF of ground floor retail space. Amenities include a 1,138 SF communal rooftop terrace offering panoramic views of Manhattan and the New York Harbor, a lounge and media room, fitness center, children’s playroom, bike storage and private storage units available for purchase.
Featured Listing: Tour Williamsburg, Brooklyn's Most Expensive Model Penthouse in The Oosten
The Oosten, Williamsburgh, Brooklyn's new luxury condo block, has unveiled their newest listing, a 5,098 SF duplex penthouse priced at $6.495 million. The asking price is the highest ever in Williamsburg. The unit features 5 bedrooms and 5 bathrooms and was designed by Toronto-based boutique design studio, Abraham Chan. Each bedroom features an en-suite bath along with river, bridge and Manhattan views. The residence also features 2 terraces, one which faces outward and the other opens onto a courtyard facing terrace with a hot tub. A spacious kitchen is located on the top-floor and custom millwork, glass and steel doors designed by Boon can be found throughout the space. Oosten was designed by acclaimed Dutch architect Piet Boon with architecture by Think! Architecture. The building features an unprecedented level of amenities including two lobbies, a 24-hour concierge, an enormous courtyard, a landscaped rooftop with reflection pool, a lap pool, a library and a children's playroom, as well as a fitness center with a spa. The 429 Kent Avenue Penthouse Brooklyn, NY 11249 is currently listed for $6.495 million with Halstead Property Development Marketing.
Inside 153 Remsen, Brooklyn Heights' Trendy New Luxury Rentals
153 Remsen offers trendy new luxury rentals in Brooklyn Heights after leasing launched in May and residents began move-in during the end of June (2017). Designed by S9 Architecture, 153 Remsen features 60 luxury rental units ranging from 1 to 3 bedroom floorplans. Pricing starts at $3,845 for a 1/1 and ranges up to $8,308 SF for a 1,397 SF 3/2. 153 Remsen was developed by Quinlan Development Group and Lonicera Partners. Residences feature stunning skyline views of Manhattan as well as protected views of historical Brooklyn Heights. Amenities include a children’s playroom curated by Carmelo the Science Fellow, fitness center with access FitLink personal trainers, a roof deck with Manhattan skyline and Statue of Liberty views, barbecues and seating. Leasing at 153 Remsen is being overseen by Nancy Packes Signature Marketing Services.
Shown below is Residence 16B, a 3 bedroom, 2 bathroom residence spread over 1,389 SF. The unit features floor-to-ceiling windows in the living room and master bedroom that reveal stunning views in all directions including the Statue of Liberty and Lower Manhattan skyline, white oak flooring throughout, an open concept kitchen featuring KitchenAid appliances integrated into custom cabinetry, washer/dryer and high performance windows with custom solar shades.
DXA Studio's Mixed-Use 16 Berry Street in Williamsburg Unveiled
The design for the commercial development proposed at 16 Berry Street by Cayuga Capital Management has been unveiled. The 60,000 SF mixed-use structure is being designed by DXA Studio and will feature ground floor retail split between 7 storefronts. In total there will be 24,869 SF of commercial space, 4,495 SF of community space, a 7,000 SF roof deck and 107 parking spaces. 16 Berry Street is expected to be completed in 2019.
DXA Studio Design Unveiled for Mixed-Use, 115 Broadway in Williamsburg
115 Broadway in Williamsburg appears to be getting a contemporary, mixed-use designed by DXA Studio. The 4-story development will include 5,040 SF of commercial space including ground-floor and second floor retail, office space on the third floor, and community space on the fourth.
Dattner Designed East Brooklyn Affordable Housing Complex Releases Renderings
Phipps Houses' affordable, Dattner designed apartment building in the eastern side of Brooklyn has released new renderings. The 14 story residential building, located at 3301 Atlantic Avenue, will encompass the entire city block including 403 residential apartment units and 21,000 SF of commercial and retail space. Rezoning in the neighborhood requires that developers who use HPD finanicing must make 40% of units in the development available for low income households, or households earning less than 50% of the neighborhood's median income.
The Greenpoint, Brooklyn's Newest Residential High-Rise, Launches Sales & Releases New Renderings
Greenpoint’s tallest building, The Greenpoint, has launched sales on its 95 condominium units. The 40-story tower was designed by architect Ismael Leyva and is being developed by Mack Real Estate Group and Palin Enterprises along with with Urban Development Partners. 1 bedroom units start at $989K, $1.51 million for 2 bedrooms, and $2.16 million for 3 bedrooms with pricing on studios yet to be announced. The building will also contain 368 rental units. Rental pricing is yet to be released. Amenities include a basketball court, sun deck, gym, yoga studio, co-working spaces, outdoor lounge, children’s playroom, a private dining room and a restaurant by chef Marcus Samuelsson which will be open to the public. The Greenpoint is located at 21 India Street. Residents are expected to move in summer 2018.
New Renderings Unveiled of Contemporary Mixed-Use Project, Element88, in Williamsburg
Element88 has released new renderings of their 9-story, mixed-use project which is planned at 88 Withers Street in Williamsburg, Brooklyn. The contemporary building will rise 100' and will feature 33 condominium residences along with 5,000 SF of ground-floor retail space. In total the development will bring 39,815 SF of usable space. Element88 is under development by RYBAK Development and BK Developers, who just locked-down an additional $19 million in construction financing. The futuristic building was designed by Zproekt Architecture and is expected to be delivered summer 2018.
Brooklyn Height's Standish Arms Hotel Undergoing Condo Conversion, to Become The Standish
Brooklyn Height's Standish Arms Hotel is undergoing a condo conversion under the eye of DDG and Westbrook Partners. The finished product will be a 31-unit condominium building with units ranging from 1 to 5 bedrooms. Pricing currently starts at $1.15 million for a 787 SF 1 bed 1 bathroom unit up through $7.135 million for 2,997 SF 5 bedroom 4.5 bathroom unit. Completion is expected for later this year (2017) and units are currently on sale via Corcoran. Amenities include a fitness center, children's playroom, and a landscaped roofdeck, Historically, The Standish Arms Hotel served as the inspiration for Kent Clark's apartment home in Superman, in which he lived in the Standish. It later became part of an assemblage owned by Jehovah's Witnesses then underwent conversion to a high-end rental building.
Two Trees Management Unveils 15,000 SF Public Plaza at 300 Ashland Place
Two Trees Management has unveiled a $6 million, 15,000 SF public plaza that will serve to add life to the under-utilized intersection as part of their rental initiative at 300 Ashland Place. The park is being designed by Enrique Norten and developed by Two Trees Management, who is the same architect and development team who designed and built the 300 Ashland Place rental building. Two Trees Management will turn the park over to the city upon completion.
New Images Released of Park Slope's 251 1st Street Designed by ODA New York
New interior photos of Park Slope's 251 1st Street have been released 3 months after the launch of sales. Just 4 units are still available and the photos show the $2.9 million 4 bedroom, 3 bathroom penthouse that spans 1,700 SF and features views of the Manhattan Skyline. The 11-story building features 44 units in total and was designed by ODA New York for both the interior and exterior. 251 1st Street is located at First Street and Fourth Avenue in Brooklyn and will feature a "stroller valet." Other amenities include a yoga room and bike storage. Units range from 2 to 4 bedrooms and $1.3 million to $3 million. Each apartment will have wide-plank white oak floors, Sivec marble master bathrooms, Bosch washers and dryers, Gaggenau stoves and refrigerators, and wine coolers.
Construction Update: Façade Installed at The Nevins at 319 Schermerhorn Street in Downtown Brooklyn
The façade is currently being installed at Naveh Shuster Group and Adam America Real Estate rising mixed-use project in Downtown Brooklyn, The Nevins. Located at 319 Schermerhorn Street, The Nevins will be a 21-story building rising 210 feet designed by Issac & Stern Architects as the design architect with Brent M. Porter Architect & Associates as the architect of record. The Nevins will feature 73 condominiums with ground floor retail, totaling 90,181 SF and is expected to be delivered in late 2017.
Tour the Dumbo Clocktower Penthouse in Brooklyn That Just Sold for $15 Million
The infamous clocktower penthouse atop Brooklyn's Dumbo has sold for $15 million, the most expensive condo sale in the history of Brooklyn. Last June it was reported that the unit was under contract for $18 million, a significant discount form the $25 million list price. The penthouse is 3-floor floor-plan with 3 bedrooms and 3.5 bathrooms over 7,000 SF. It has a 14-foot window clock in the living room, giving the penthouse an iconic, unique flare you simply wont find anywhere else. The penthouse also features double height+ ceilings, glass elevator and views of the Manhattan skyline.












