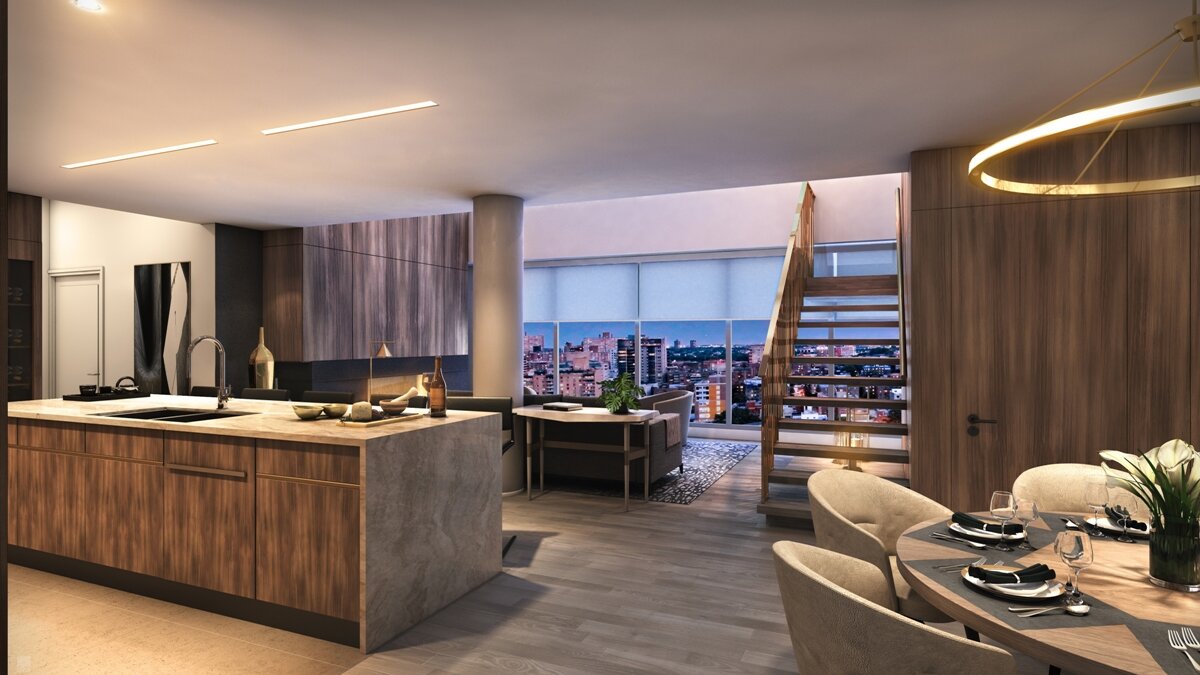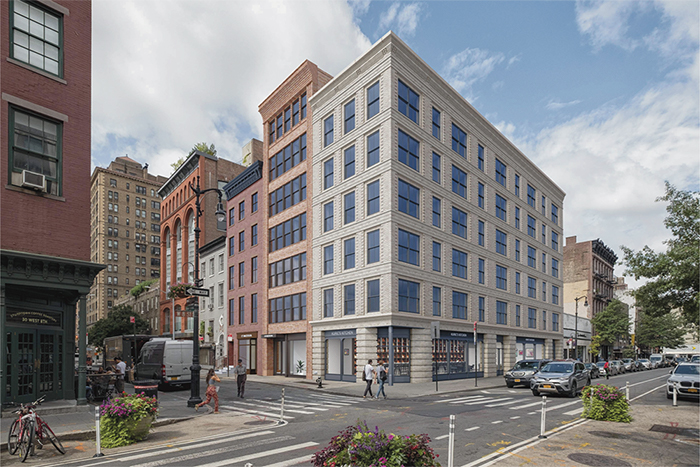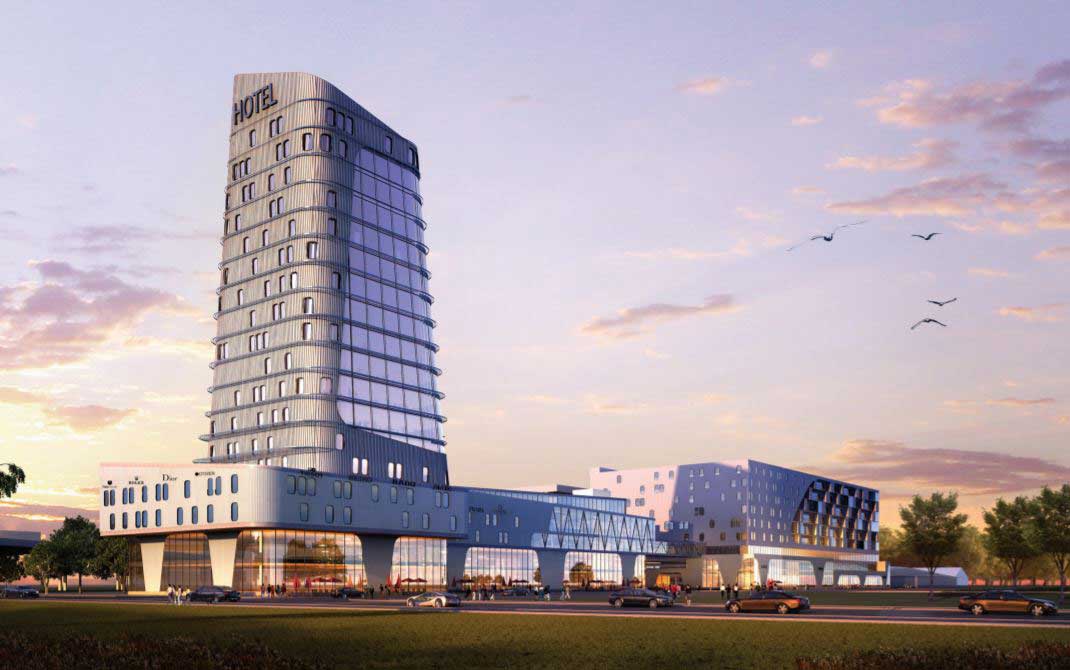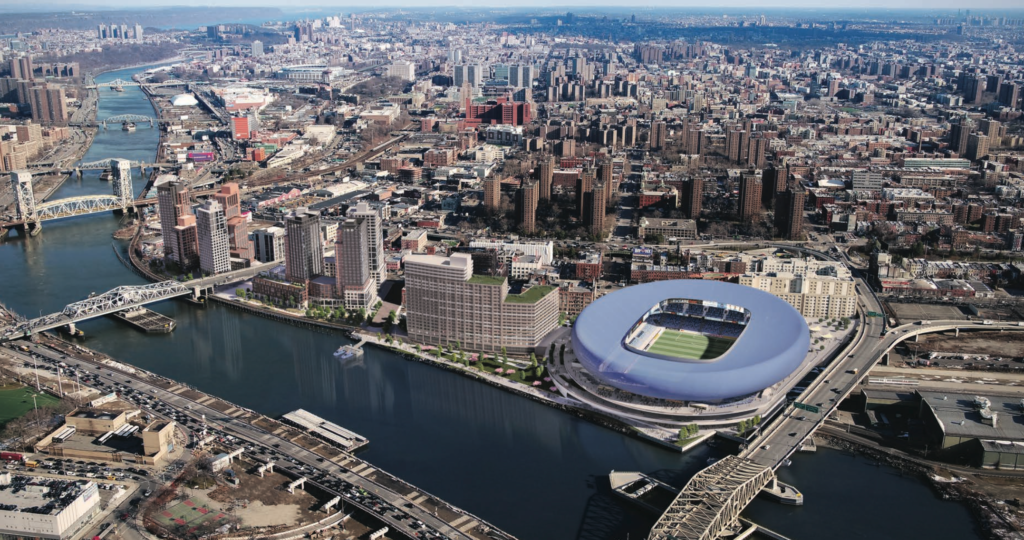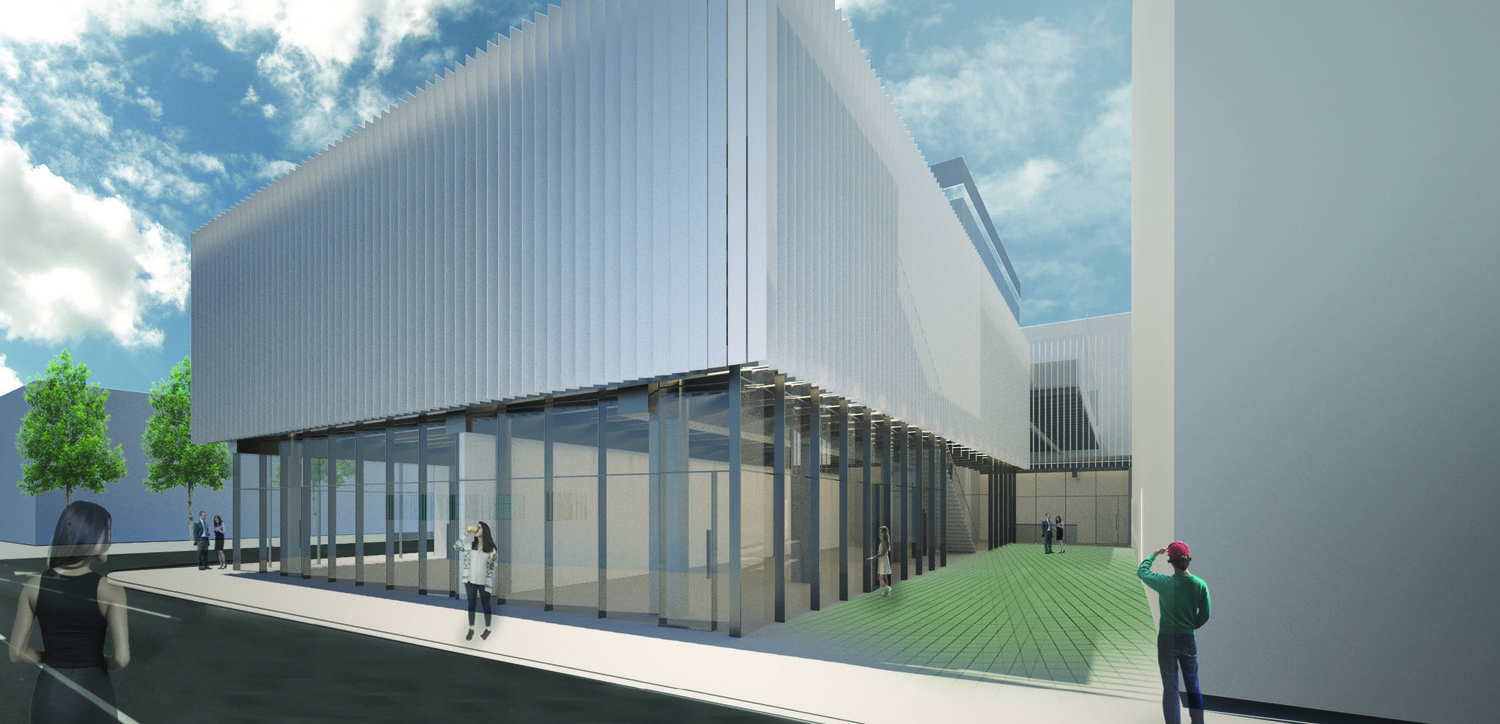435 Broome Street, a historic and landmarked building, has just hit the market for $17 million. Custom built in 1873 by the great Gothic revival architect William Appleton Potter, 435 Broome Street consists of five impeccably maintained tall loft stories. The building is currently configured as three residential lofts, one commercial loft showroom, over a ground floor retail space, including a lower level with a sub-basement.
Read MoreMixed-Use Flushing Development Tangram House Sells Penthouse For $3M
Tangram House South recently sold its most expensive luxury penthouse within the building, redefining the lifestyle of Flushing. The penthouse is a duplex that sold for $3,099,800 and boasts 3-bedrooms and 4-bathrooms. This is a record sale for Tangram House especially in the middle of the COVID-19 pandemic.
JG Neukomm Architecture, famous for their work with Tiffany, Calvin Klein and hotelier Ian Schrager, designed the penthouse with indoor-outdoor space that fits into New Yorker’s new COVID lifestyle. The duplex has 2,417 sq.ft. of interior living space with a nearly 500 sq.ft. private terrace. The terrace is complete with a BBQ and fire pit, perfect for entertaining outdoors all year long.
Tangram is a 1.2 million sq.ft. mixed-use development that includes a hotel, retail, residential, and office space. The development is located in Flushing, Queens, one of New York City’s most vibrant neighborhoods and within 20 minutes of Manhattan.
Nortco Development's Issac & Stern Architects-Designed Eleven Hancock Place Reveals New Renderings In Harlem
Nortco Development has unveiled new renderings of their Issac & Stern Architects-Designed Eleven Hancock Place. Located in Harlem between Morningside Avenue and 124th Street, the mixed-use project will feature 130,000 SF of total development offering both retail targeting big-box retailers and a residential portion offering condominiums.
Read MoreThe Fogarty Finger-Designed The Lively at 321 Warren Street Tops Off In Jersey City
The 18-story mixed-use project known as The Lively at 321 Warren Street has topped off in Downtown Jersey City. The Fogarty Finger Architecture-designed building, which is being developed by LMC, is expected to be completed this Summer 2019 after breaking ground in June 2018.
Read MoreContinuum Company & Lincoln Equities Reveal Mega-Project In Brooklyn's Crown Heights
Continuum Company and Lincoln Equities have revealed their new mega-project which is set to come to Brooklyn’s Crown Heights neighborhood at 960 Franklin Avenue. The proposal, which as been submitted to New York City’s Department of City Planning, includes over 1.4 million SF of total development which includes 2 mixed-use buildings to be built in two phases.
Read MoreMorris Adjmi Architects Reveals Rendering For 32 West 8th Street In Greenwich Village
Morris Adjmi Architects has revealed a new rendering of their proposed mixed-use design for 32 West 8th Street in Manhattan’s Greenwich Village. The proposal will go before New York City’s Landmarks Preservation Commission for approval to demolish the existing one-story commercial structure on the site.
Read MoreRegal Cinemas Coming To Flushing, Queens After Inking Lease For 34K SF Multiplex In Tangram
Leading real estate development companies F&T Group and SCG America have announced that American cinematic powerhouse Regal, operator of the second-largest theatre circuit in the United States, has signed a lease to occupy its 34,000 SF multiplex within Tangram, the new 1.2 million-square-foot, mixed-use development in Flushing, Queens.
Read MoreKimco Realty Corporation Reveals Mixed-Use The Kissena Center In Flushing, Queens
Kimco Realty Corporation has revealed their new proposal to bring an S9 Architecture and Aufgang Architects-designed mixed-use development known as The Kissena Center to Flushing, Queens. The project, located at 46-15 Kissena Boulevard, will rise 8-stories and will feature residential rental apartments, community facilities, commercial retail space and parking.
Read MoreNew Renderings Revealed Of The Robert A.M. Stern Architects-Designed Tower At 100 Claremont Avenue In Morningside Heights
Robert A.M. Stern Architects has released new renderings of the new 42-story tower which is planned to rise in Morningside Heights at the Union Theological Seminary campus at 100 Claremont Avenue. The property is located between West 120th Street and West 122nd Street.
Read MoreCheck Out This Newly Revealed GRO Architects-Designed Mixed-Use As Part of The Harrison Waterfront Redevelopment Plan in New Jersey
Harrison North of Guyon, the GRO Architects-designed mixed-use tower, has been revealed as part of the Harrison Waterfront Redevelopment Plan. The tower will rise 20-stories and will feature office space, retail and a hotel competent.
Read MoreWakefield's 700 East 241st Street Reveals New Renderings In The Bronx
The Aufgang Architects-designed 700 East 241st Street has been revealed in the Wakefield neighborhood of The Bronx. The proposed building would rise 9-stories and would feature 381,000 SF of residential, 17,000 SF of community space, 62,000 SF of commercial space, and below-grade parking for 100 cars.
Read MoreCheck Out The Newly Unveiled Rafael Viñoly-Designed Harlem River Yards Mega-Project & Soccer Stadium
There is a new $700 million mega-project coming to the South Bronx waterfront, Harlem River Yards. The project, headed by Related Companies in partnership with Somerset Companies and New York City Football Club, would bring New York City its first soccer specific stadium.
Read More252 East 57th Street Wins Urban Land Institute (ULI) Award For Excellence in Mixed-Use Development
World Wide Group and Rose Associates, the developers of 252 East 57th Street, the SOM-designed curved glass tower anchoring the eastern end of Manhattan’s 57th Street luxury residential corridor on Billionaires Row, has announced that the development has won the prestigious Urban Land Institute (ULI) Design Award for Excellence in Mixed-Use Development
Read MoreCheck-Out F&T Group's Tangram House South Where Sales Just Launched At The First Of 4 Proposed Buildings
Sales are now underway at F&T Group's Tangram House South condominium project and the project is already reportedly nearly 50% sold. Tangram House South is the first phase of the 4-building megaproject which will bring 1.2 million SF of total development over 4 separate buildings in partnership with SCG America.
Read MoreTan Architects Reveals Their Design For 147-12 Roosevelt Avenue In Murray Hill, Queens
Tan Architects have revealed their new renderings for 147-12 Roosevelt Avenue in Murray Hill, Queens. Permits have already been filed for the 4-story mixed-use building which is being developed by Ling Feng International. The building will feature 12,450 SF of total developed space with 3,290 SF of medical space on the first floor.
Read MoreVision Development Reveals 428 Wythe Avenue in Williamsburg, Brooklyn
Vision Development has revealed their latest rendering for their new mixed-use project, 428 Wythe Avenue, which is being designed by Asher Hershkowitz Architect. 428 Wythe Avenue will feature 61,000 SF of total development including 37 residential units and 8 retail spaces on the first 2 floors.
Read MoreDXA Studio's Mixed-Use 16 Berry Street in Williamsburg Unveiled
The design for the commercial development proposed at 16 Berry Street by Cayuga Capital Management has been unveiled. The 60,000 SF mixed-use structure is being designed by DXA Studio and will feature ground floor retail split between 7 storefronts. In total there will be 24,869 SF of commercial space, 4,495 SF of community space, a 7,000 SF roof deck and 107 parking spaces. 16 Berry Street is expected to be completed in 2019.
DXA Studio Design Unveiled for Mixed-Use, 115 Broadway in Williamsburg
115 Broadway in Williamsburg appears to be getting a contemporary, mixed-use designed by DXA Studio. The 4-story development will include 5,040 SF of commercial space including ground-floor and second floor retail, office space on the third floor, and community space on the fourth.
Construction Update: Façade Installed at The Nevins at 319 Schermerhorn Street in Downtown Brooklyn
The façade is currently being installed at Naveh Shuster Group and Adam America Real Estate rising mixed-use project in Downtown Brooklyn, The Nevins. Located at 319 Schermerhorn Street, The Nevins will be a 21-story building rising 210 feet designed by Issac & Stern Architects as the design architect with Brent M. Porter Architect & Associates as the architect of record. The Nevins will feature 73 condominiums with ground floor retail, totaling 90,181 SF and is expected to be delivered in late 2017.








