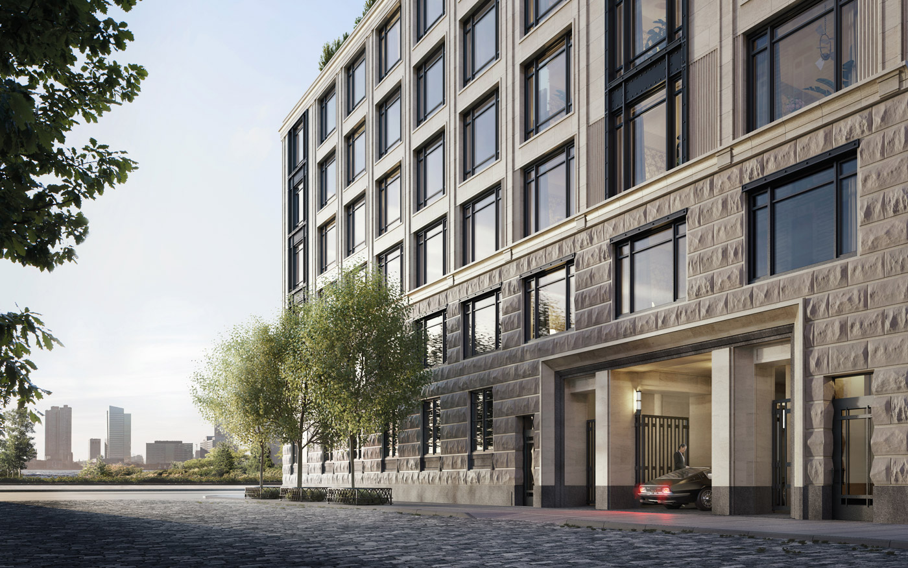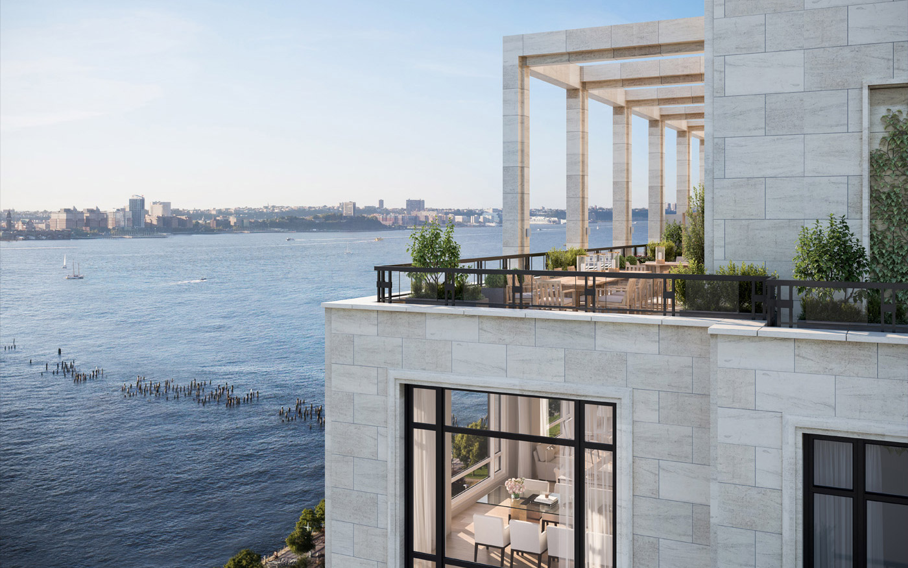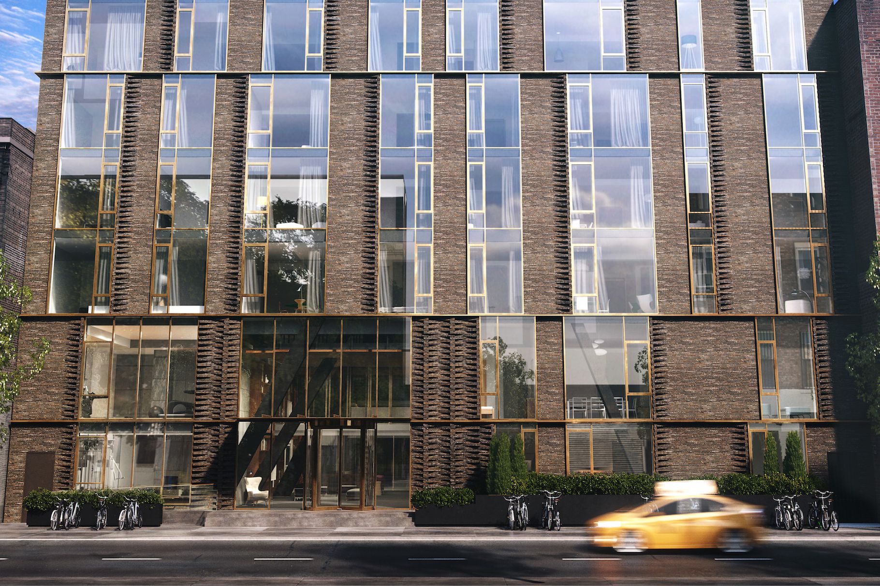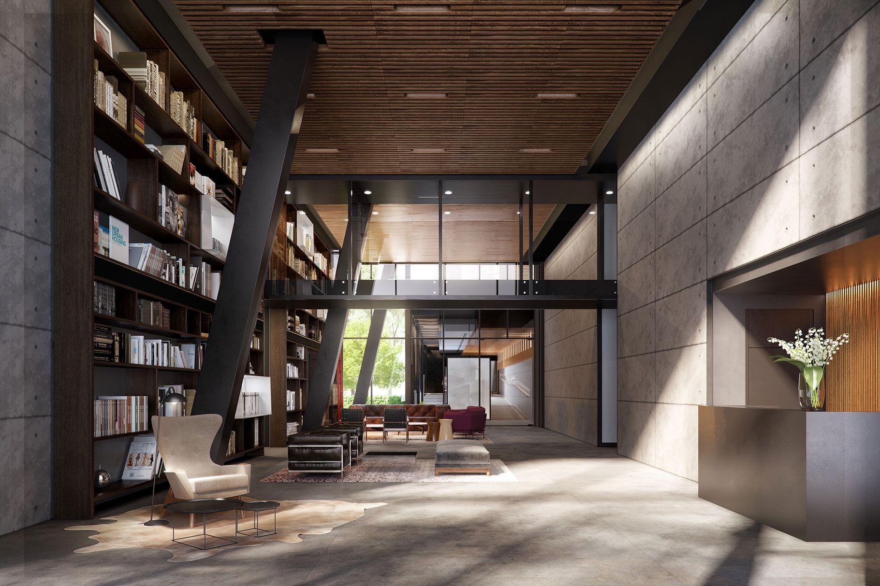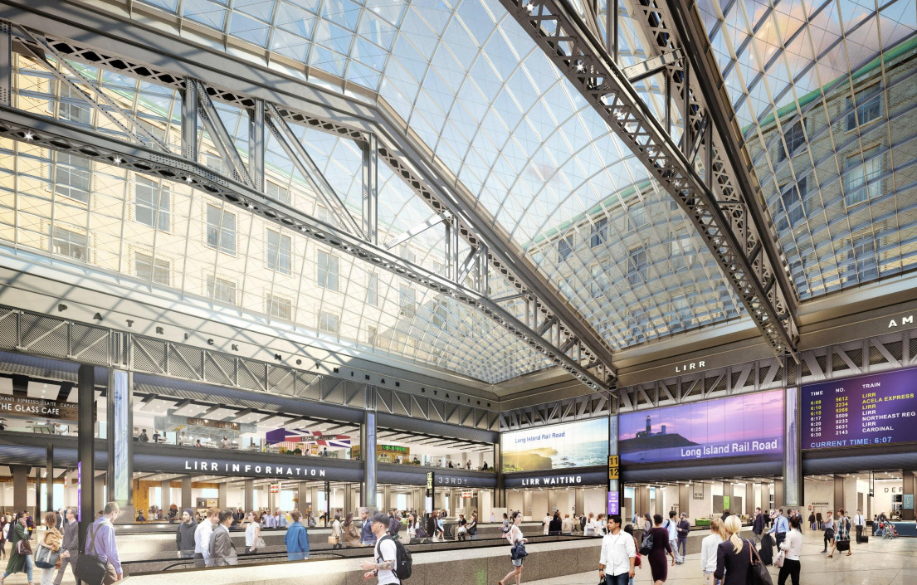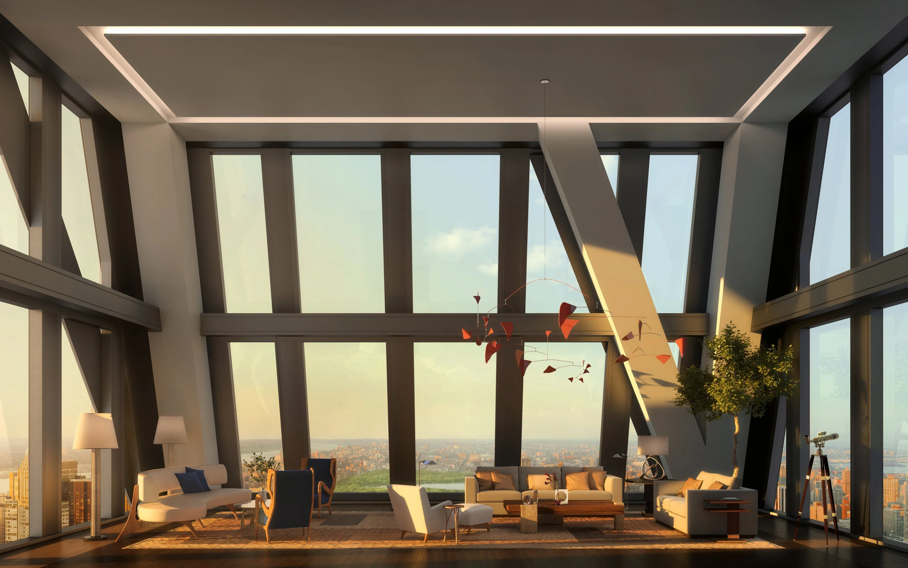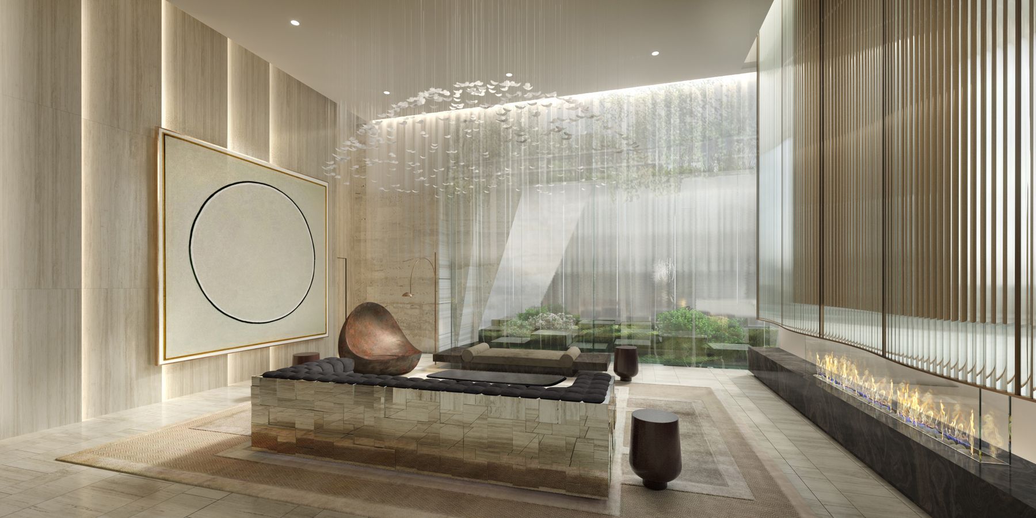211 Schermerhorn, a new ground-up luxury boutique condo building in Brooklyn’s historic Boerum Hill neighborhood, has secured a $47.9 million construction loan. 211 Schermerhorn is being developed by Oestreicher Properties, a fully integrated real estate, development and construction company, and GPB Capital Holdings, LLC, an asset management firm. The loan was funded by CapitalSource, a national middle market lender and a division of Pacific Western Bank, and JLL’s Aaron Niedermayer, Aaron Appel and Brandon Krupetsky coordinated financing.
“We are extremely pleased to have closed on this transaction and have construction for 211 Schermerhorn underway,” says Debbie Tsabari, President of Oestreicher Properties. “The financing package affirms the long-term value of this coveted neighborhood and we look forward to a successful launch of sales and marketing this fall.”
The mixed-use 14-story residential development will feature 48 condominiums and was designed by acclaimed architect Morris Adjmi. Units range from 1 to 3-bedroom homes with custom interiors by Adjmi and top-of-the-line appliances. The building additionally includes 10,000 SF of ground floor retail space. Amenities include a 1,138 SF communal rooftop terrace offering panoramic views of Manhattan and the New York Harbor, a lounge and media room, fitness center, children’s playroom, bike storage and private storage units available for purchase.













