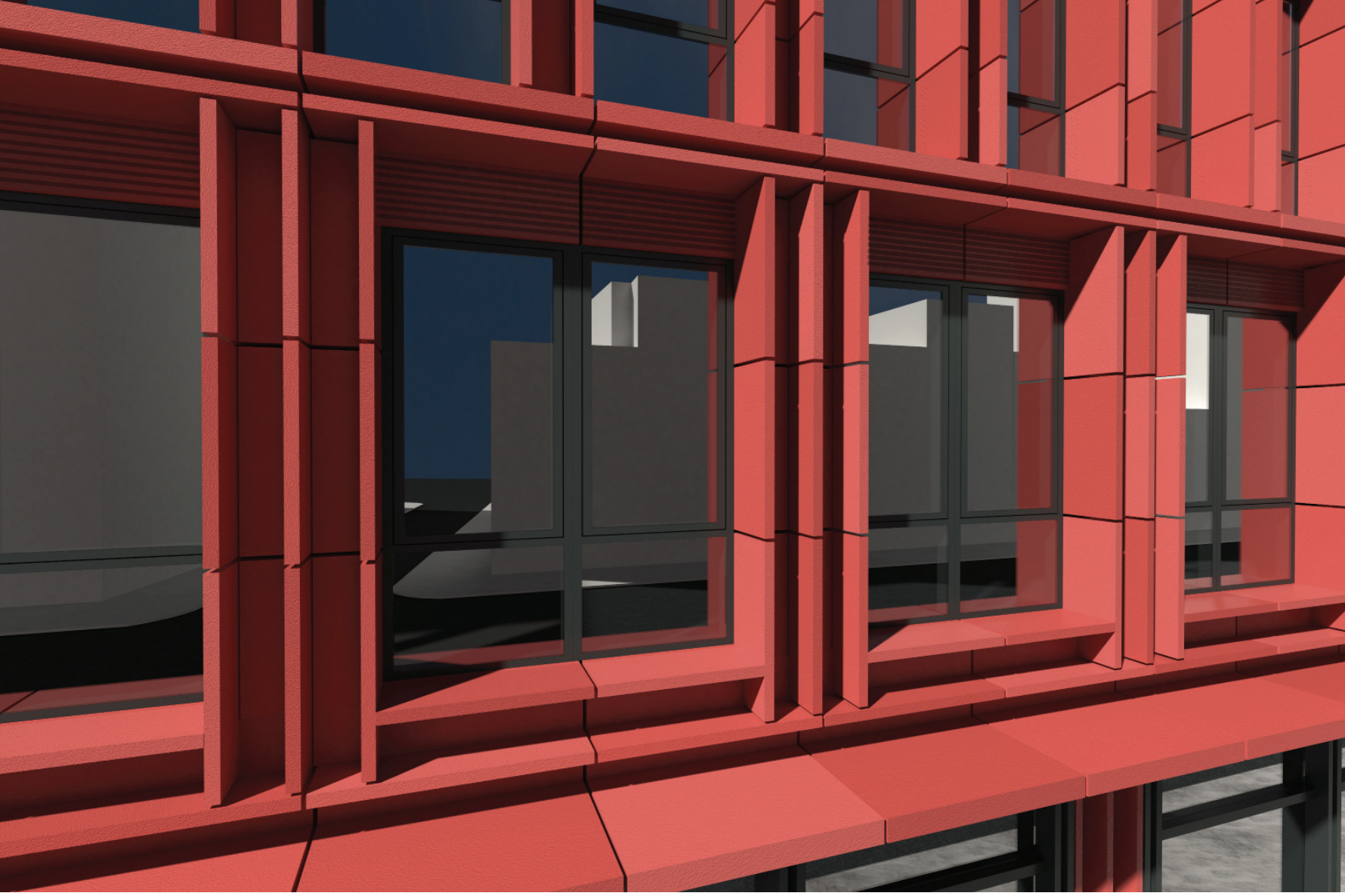Trans World Equities has submitted a revised plan for 312-322 Canal Street in TriBeCa after the initial design was rejected by the Landmarks Preservation Commission for being too bland. Both plans were designed by Paul A. Castrucci Architect and the updated design is pending approval. The new proposal calls for a 76' residential building rising 9 stories with ground floor retail and 54,250 SF of total development with an additional 7,750 SF cellar. The ground floor will feature 3 retail suites, floors 2-6 will feature four 1-bedroom apartments and the top floor will feature a 4 bedroom penthouse with a private terrace. Amenities will include bicycle storage and a rooftop lounge open to residents. 312-322 Canal Street is expected to be Passive House Certified, meaning it will use high-efficiency heat pumps to warm individual units along with energy recovery ventilators to cool and filter air. The façade will feature brick colored terra cotta which fames floor-to-ceiling windows which pay homage to the surrounding districts historical roots and cast-iron façades. The proposal for 312-322 Canal Street is scheduled to be reviewed by the Landmarks Preservation Commission (LPC) Tuesday January 23, 2018.




