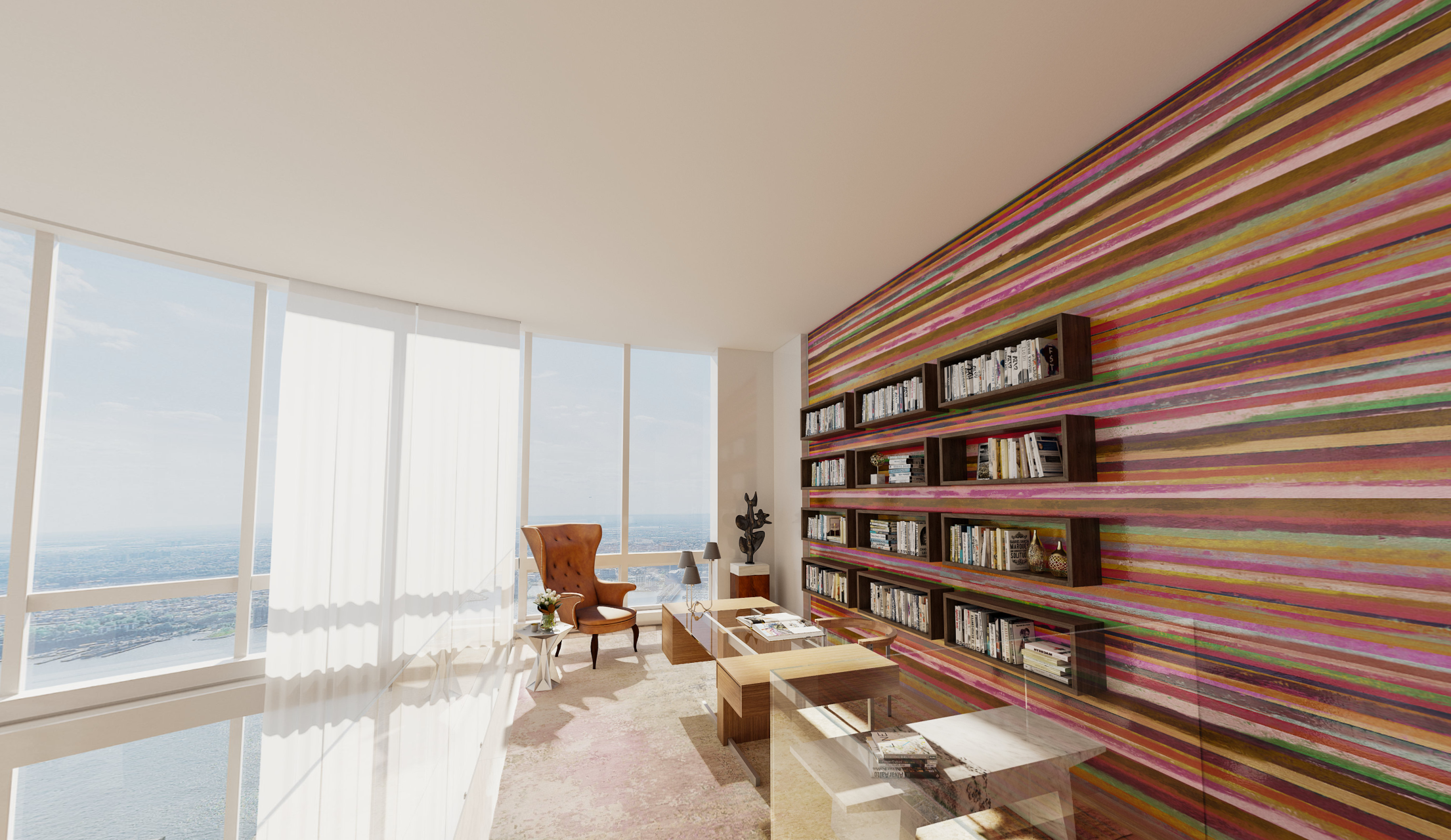The Diller Scofidio + Renfro & Rockwell Group designed Fifteen Hudson Yards, developed by Related Companies, has released a virtual reality tour of the lavish Penthouse 88B. The architecture and interiors of Fifteen Hudson Yards and Penthouse 88B are designed by Diller Scofidio + Renfro in collaboration with Rockwell Group. The critically acclaimed interior design firm Dufner Heighes did the digital staging of the Penthouse for the VR tour including selecting furniture, staging the model, styling the home, etc. The VR tour offers the first ever opportunity to see inside Penthouse 88B, a double height residence located 900' in the sky, on the 88th floor, near the crown of the building.
Take the VR Tour by Dufner Heighes of Penthouse 88B: http://www.hudsonyardspenthouses.com/
The duplex penthouse wraps the southwest corner with a stunning arc of floor-to-ceiling glass spanning 116 linear feet and offering an uninterrupted 270-degree panorama of never-ending views of the Hudson River, New York Harbor, Statue of Liberty and the Manhattan skyline from the Freedom Tower to Madison Square. The residence features 4 bedrooms 6 bathrooms and 1 half-bath spread over 5,161 SF. This trophy penthouse has a dramatic Great Room featuring 26' double-height ceilings, a fireplace, dining room separate library/office, and a custom Bulthaup kitchen with Miele appliances which opens into a large family room. Leading upstairs the residence features a glass staircase with oak treads, a sitting/media room with wet bar overlooking the Great Room and and three bedroom suites including a spacious master suite with beautiful sunset and river views, double dressing rooms and dual master baths. Other features include a private elevator, two utility rooms and a service entrance. Penthouse 88B is currently listed for $32 million.
Fifteen Hudson Yards also offers residents over 40,000 SF of amenities on three floors including fitness and wellness opportunities such as an aquatics center with a 75' long three-lane swimming pool, a 3,500 SF fitness center designed by The Wright Fit, private studio for yoga, stretching and group fitness classes, private spa suites with treatment rooms, and a beauty bar for hair and makeup services. Other amenities include two corner private dining suites including wine storage and tasting rooms, lounge with breathtaking Hudson River views, club room with billiards tables, card tables and large-screen TV, a screening room, business center, golf club lounge, and an atelier with communal working table and lounge seating. Fifteen Hudson Yards also offers a 24-hour attended lobby, doorman and concierge provide residents with an unparalleled suite of services.
Hudson Yards is the brand new neighborhood transforming Manhattan’s West Side. The project is is the largest private real estate development in United States history bringing more than 18 million SF of residential and commercial space. It will be home to Heatherwick Studio’s interactive design piece Vessel and The Shed, New York’s new center for artistic invention designed by Diller Scofidio + Renfro in collaboration with Rockwell Group. Hudson Yards will also feature 100 shops and restaurants, including New York City’s first Neiman Marcus, and 25 dining concepts, including signature restaurants by Chefs and Restaurateurs Thomas Keller, José Andrés, Costas Spiliadis, D&D London, David Chang and Juan Santa Cruz; 14 acres of public open space; world-class corporate headquarters; and an Equinox® luxury hotel, flagship Equinox and SoulCycle® all located at the place where three of the city’s most dynamic parks, the High Line, Hudson River Park, and Hudson Park and Boulevard converge.
VR imagery by Dufner Heighes





