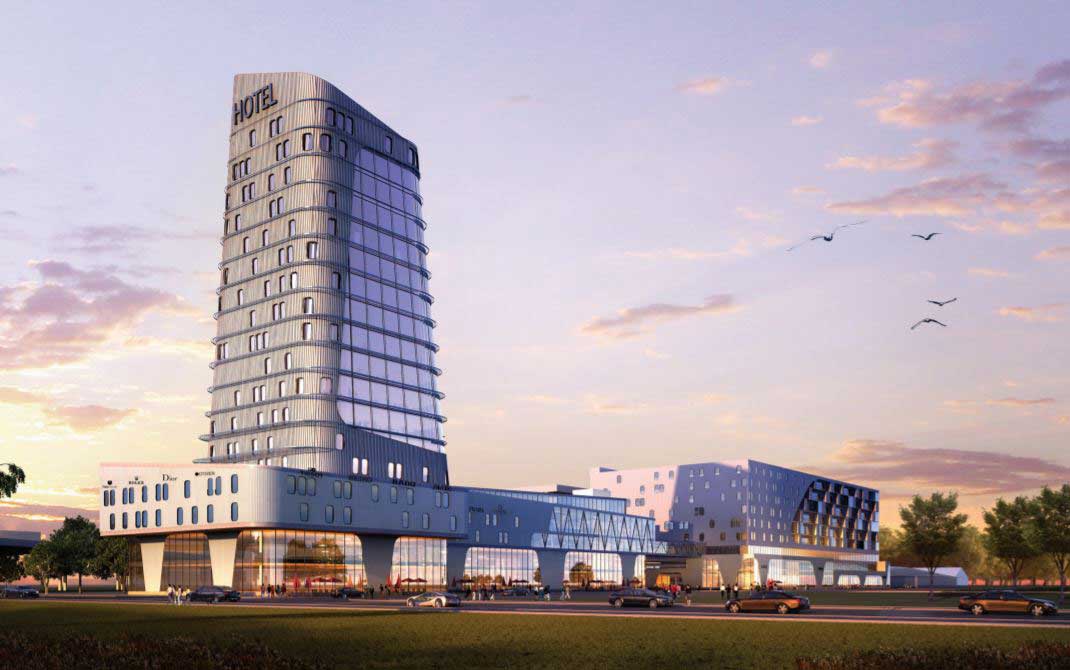Harrison North of Guyon, the GRO Architects-designed mixed-use tower, has been revealed as part of the Harrison Waterfront Redevelopment Plan. The tower will rise 20-stories and will feature office space, retail and a hotel competent. The tower will feature 242,276 SF of office space and 15,027 SF of retail in addition to the hotel. The total mega-project will also feature a residential building with 518 units, 85,000 SF of total retail, recreational areas such as a movie theater, restaurants, bowling alley, a new Harrison PATH facility, a public plaza and parking for 2,200 cars. The redevelopment mega-project area will transform over 250 acres. The project is expected to break ground in 2019 and will be built in 2 phases.





