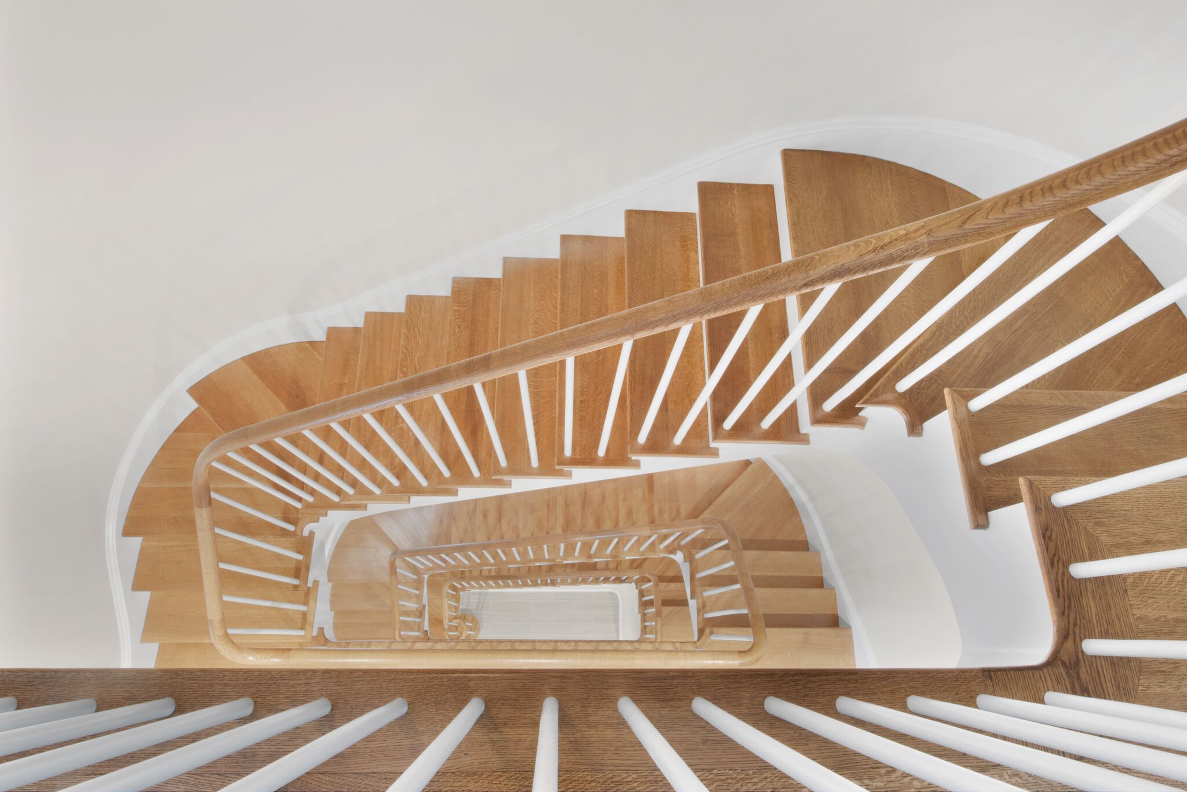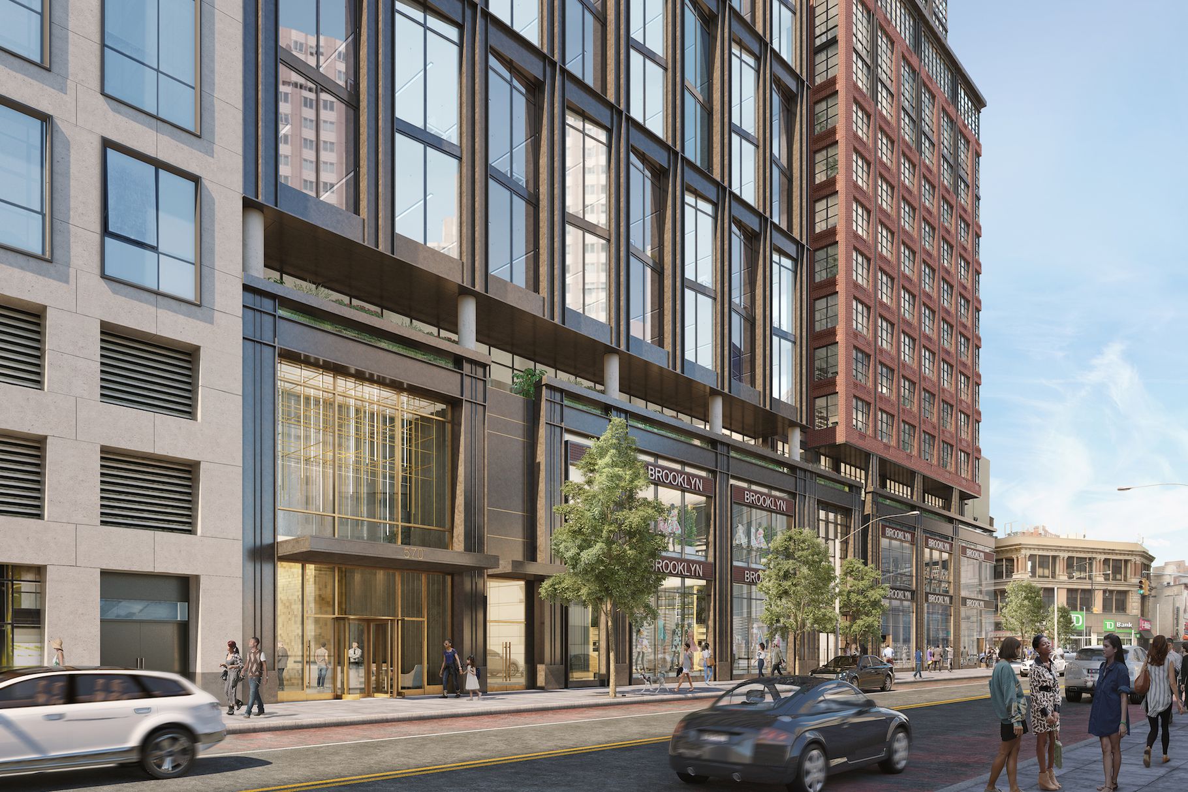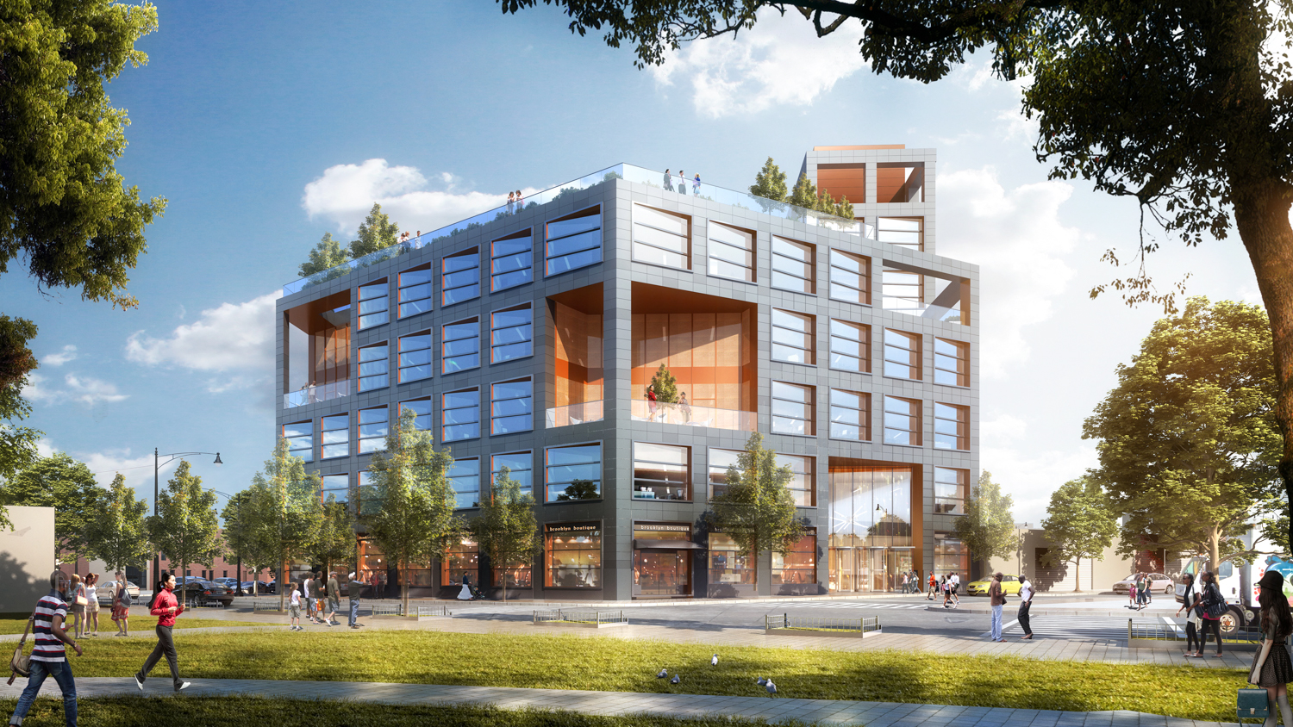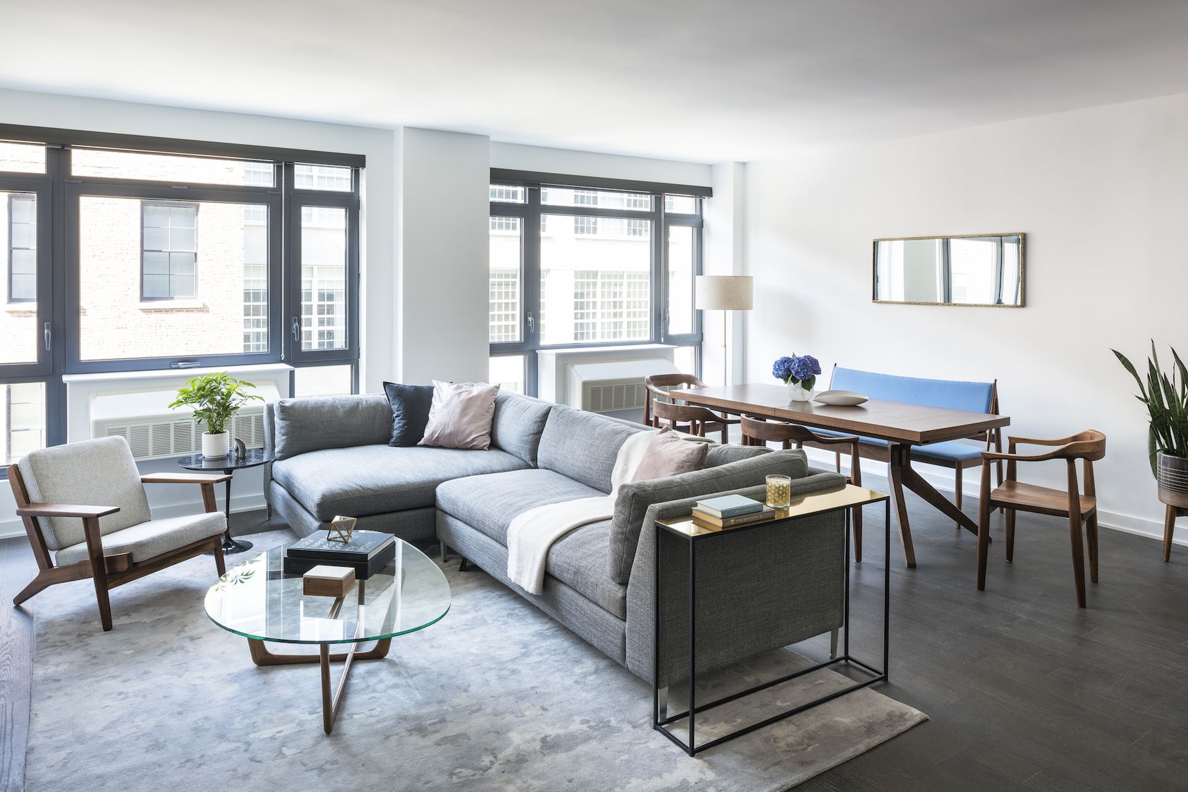The Amberly has officially announced the start of leasing of its luxury rentals and unveiled its first model residences designed by top firm BHDM. The Amberly is located at 120 Nassau Street at the nexus of Brooklyn Heights, DUMBO and Downtown Brooklyn and will offer 270 homes ranging from studios to three-bedroom residences, with select units offering private outdoor space.
Read MoreOne Of The Oldest Homes in Brooklyn Transformed into Luxury Mansion by Female Developers
One of the oldest townhomes in Brooklyn, located at 59 Middagh Street, is coming to market for $11.5 million after an extensive renovation. Developers Jennifer Robertson and Brenda Walker, founders of 522 Commercial Real Estate, spearheaded the project. Together they both boast over 40 years of expertise in all aspects of commercial real estate and capital markets.
Located a five minute subway ride from Wall Street, the 29-foot wide, 6,300-square-foot, fully renovated and modernized townhouse offers six bedrooms, five full bathrooms and three powder rooms, as well as breathtaking views of the Manhattan skyline from one of the most historic neighborhoods in the United States, Brooklyn Heights.
The property is within walking distance of the beloved local Promenade, Cadman Plaza Park, Brooklyn Bridge Park and Walt Whitman Park – providing an abundance of green space for a new homeowner. 59 Middagh Street underwent a meticulous gut renovation and expansion by Alan Berman, AIA, in conjunction with Dutchman Contracting, on behalf of 522 Commercial Real Estate. The parlor floor of the house has been designed as fluid space without walls, with the living room in the front, dining room in the middle, and the kitchen at the back of the house. The kitchen opens up to a deck with stairs that lead down to a large 1,035-square-foot private garden.
According to Clay Lancaster, a 20th century authority on American architecture, 59 Middagh St. was originally a farmhouse built in 1832 for William Rog, a professor of Hebrew. The property was also owned by two famous New York dynasties in the 19th century: the influential Middaghs – the pre-revolutionary clan who gave the street its name, and the Hicks – Long Island royalty whose roots in New York go back to the 1600s.
A fully equipped gym and sauna, along with functioning bar area, occupy the basement floor. The second floor features the master bedroom suite, which spans the width of the house, a large dressing room, a master bathroom with dual vanities, and a separate bathroom. The third floor offers three bedrooms, each featuring built-in closets and bathrooms, as well as a large laundry room. Crowning the house on the fourth floor is an impressively designed sunroom with terraces at either end, and a wet bar for entertaining. An elevator runs throughout the property, enabling easy access to all floors.
Ravi Kantha and Matthew Lesser, of the luxury real estate and townhouse specialist Leslie J. Garfield, are representing the palatial, historic property.
Article by: Katya Demina
Brooklyn's Arbor Eighteen Launches Teaser Site & Reveals New Renderings
Arbor Eighteen, a ground up, 11-story, amenity-rich boutique condominium coming to Brooklyn has launched a teaser site and revealed new renderings. Sales are expected to launch this November, with construction expected to be complete by Q3 2019. Halstead Property Development Marketing’s The Aguayo Team is the exclusive marketing and sales team. Arbor Eighteen is being co-developed by Adam America and CGI Strategies. The teaser website can be found at https://arboreighteen.com/.
Arbor Eighteen is located in the district between South Slope and Greenwood Heights, Brooklyn at 185 18th Street and was designed by Isaac & Stern Architects designed the beautifully crafted facade of the building featuring a custom Arctic Gray brick. The wellness-oriented interiors were designed by the renowned Paris Forino, whose work includes the Gem Hotel in Chelsea. Arbor Eighteen will offer a mixture of 73 homes ranging from studios to three-bedroom residences. 29 of the units will offer private outdoor space. Residences feature massive windows and ceiling heights from 9’ to 10’9”, custom 7.5” wide rustic white oak flooring, in-unit washer and dryers and energy efficient appliances, including the heating and cooling systems. Finishes include super white honed Quartzite countertops, Bosch appliances, and marble mosaic bathroom flooring.
Amenities include a state-of-the-art fitness center with a yoga studio, a meditation room, an infrared sauna, a library with a fireplace, a private lounge space with billiards table, screening area and a private dining room with kitchenette, an attended lobby, a day-lit children’s playroom, bike and stroller storage, private storage, onsite parking with electric car chargers, a pet spa, an auxiliary laundry room for oversized items. Arbor Eighteen is also ideally situated near some of Brooklyn’s best parks, including Prospect Park and the 478-acre Greenwood Cemetery. Those parks inspired the three incredibly unique outdoor space at Arbor 18, as well as the building's unprecedented amenity package, which emphasizes healthy living.
308 N 7th Street Launches Sales In Williamsburg Featuring Paris Forino-Designed Interiors
308 N 7th Street, a new luxury condominium in the heart of Williamsburg, has officially launched sales. The boutique condominium is inspired by historic Williamsburg and offers residents a 15-year 421-A tax abatement.
Read MoreSlate Property Group Reveals Hill West Architects-Designed Tower At 570 Fulton Street In Downtown Brooklyn
Slate Property Group has revealed a Hill West Architects-designed 40-story tower at 570 Fulton Street in Downtown Brooklyn. Slate Property Group has proposed to amend zoning and is currently awaiting approvals.
Read MoreQuay Tower Reveals State-Of-The-Art Sales Gallery In Brooklyn Heights
Following the official launch of sales at Quay Tower, the highly-anticipated Brooklyn Heights waterfront condominiums at Brooklyn Bridge Park has revealed its brand new, state-of-art sales gallery.
Read MoreLargo Investments Reveals New Rendering For 71 North 7th Street in Williamsburg
Largo Investments has revealed a new rendering of 71 North 7th Street in Williamsburg in partnership with JDS. The mixed-use commercial building is being designed by Jeffrey Cole Architects PC and will rise 50'.
Read MoreThe FXCollaborative-Designed 12 Franklin Street Revealed in Greenpoint, Brooklyn
Simon Baron Development has revealed their new project coming to 12 Franklin Street in Greenpoint, Brooklyn. The 7-story project is being designed by FXCollaborative and will feature 134,000 SF of Class-A office space along with 23,000 SF of manufacturing and ground floor retail.
Read More80 Flatbush In Brooklyn Moving Closer To Groundbreaking After City Planning Approval
80 Flatbush Avenue is moving closer to becoming a reality as the drama filled proposed tower has finally been awarded approval by the City Planning Commission after a unanimous vote. The proposal will now seek final approvals by the City Council.
Read MoreNew Renderings Revealed Of The Bedford-Union Armory Redevelopment Project In Crown Heights
BFC Partners has revealed new renderings of their Bedford-Union Armory redevelopment project in Crown Heights. The developers plan to transform the space with 400 rentals and recreational space.
Read MoreExtell Development Company Closes On $530 Million Financing Package For Brooklyn Point
Nationally acclaimed real estate development firm Extell Development Company has announced that they have closed on $530 million in financing for Brooklyn Point, the firm’s first development in Brooklyn and currently the tallest residential tower under construction in the borough.
Read MoreQuay Tower Teams Up With Amazon To Become First Brooklyn Condominium To Offer Alexa Smart Home Experience
RAL Companies and Oliver’s Realty Group have announced a new collaboration with Amazon to provide an easy, convenient smart home experience for buyers at Quay Tower, the new luxury condominium located on the Brooklyn Heights waterfront in Brooklyn Bridge Park.
Read MoreThe Amberly Designed by Woods Bagot Prepares To Launch Leasing In Downtown Brooklyn
The Amberly, which is being developed by AmTrust Realty Corp., is gearing up to launch leasing and officially open at the end of this summer (2018). The 33-story project is designed by Woods Bagot and marks the firms first tower in North America.
Read More181 Front Street Launches Rentals In Dumbo Brooklyn
181 Front Street, developed by Urban RP and Megalith Capital Management, have launched leasing on its 84 apartments in Dubmo Brooklyn. 181 Front Street is a 12-story brick and glass box design by Aufgang Architects.
Read MoreRadical Citiscape Consulting-Designed Renderings Revealed 1508 Avenue Z With Co2 Cleaning Curtain Wall In Brooklyn
Citiscape Consulting has revealed new renderings of 1508 Avenue Z in Sheepshead Bay, Brooklyn. The radical 16-story design features a post-war Japanese Metabolism movement and blends organic materials with modern architecture.
Read MoreBrand New Isaac & Stern-Designed Williamsburg Condo 308 N 7th Reveals New Renderings
308 N 7th, a stunning new Isaac & Stern-Designed condo project in Williamsburg has revealed brand new renderings of the project while simultaneously launching a teaser site. The project is being developed by Adam America Real Estate and Naveh Shuster Group, with sales and marketing being led by The Shemesh Team at Douglas Elliman Real Estate.
Read MoreNew Renderings Revealed Of IMC Architecture-Designed 326 Avenue U in Brooklyn
IMC Architecture has revealed a first look at 326 Avenue U in Gravesend, Brooklyn, which is being developed by Vardo Construction Corporation. The developer filed for permits in May 2018, although none have yet been approved.
Read MoreHorward Lorber, Chairman of Douglas Elliman and Bruce Ehrmann of Douglas Elliman
Quay Tower Celebrates Launch Of Sales With Swanky Gathering In Brooklyn Heights
RAL Companies, Oliver's Realty Group and Douglas Elliman Development Marketing recently celebrated the launch of sales at the highly anticipated Brooklyn Heights waterfront condominium, Quay Tower.
Read MoreGlassworks Bushwick Launches Leasing & Reveals ASH NYC-Designed Amenity Spaces
ASH NYC, a Brooklyn based real estate development and design firm is known for transforming historic spaces into modern and trendy ones such as The Dean Hotel in Providence and The Siren in Detroit and Martin Lomazow, legacy owner of the Dannenhoffer Opalescent Glassworks factory site, have officially launched leasing at Glassworks Bushwick located at 336 Himrod Street.
Read More2 River Park | Hill West Architects
Inside Brooklyn's River Park Mega-Project Featuring Designs By Hill West Architects, FXCollaborative & Douglas Romines
Brooklyn's Cobble Hill neighborhood will soon be getting a major overhaul as the former Long Island College Hospital will be replaced with a mega-project conversion being developed by Fortis Property Group.
Read More




























