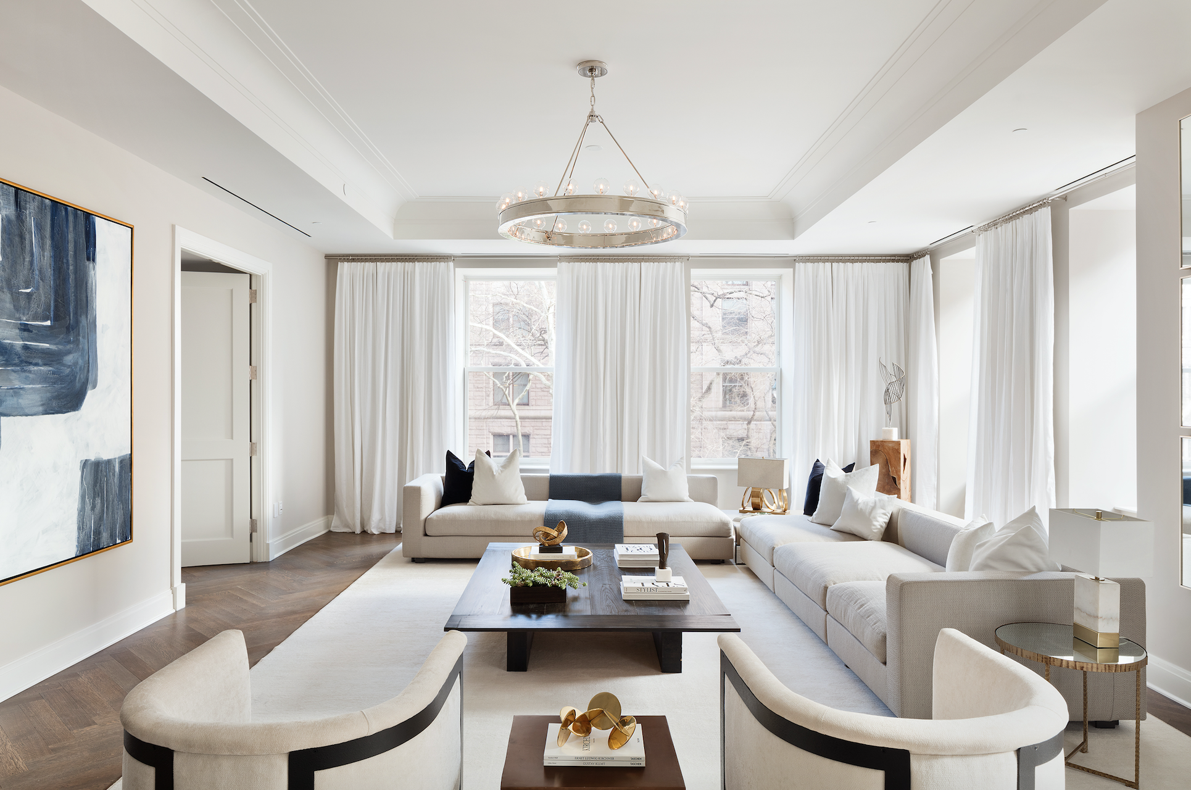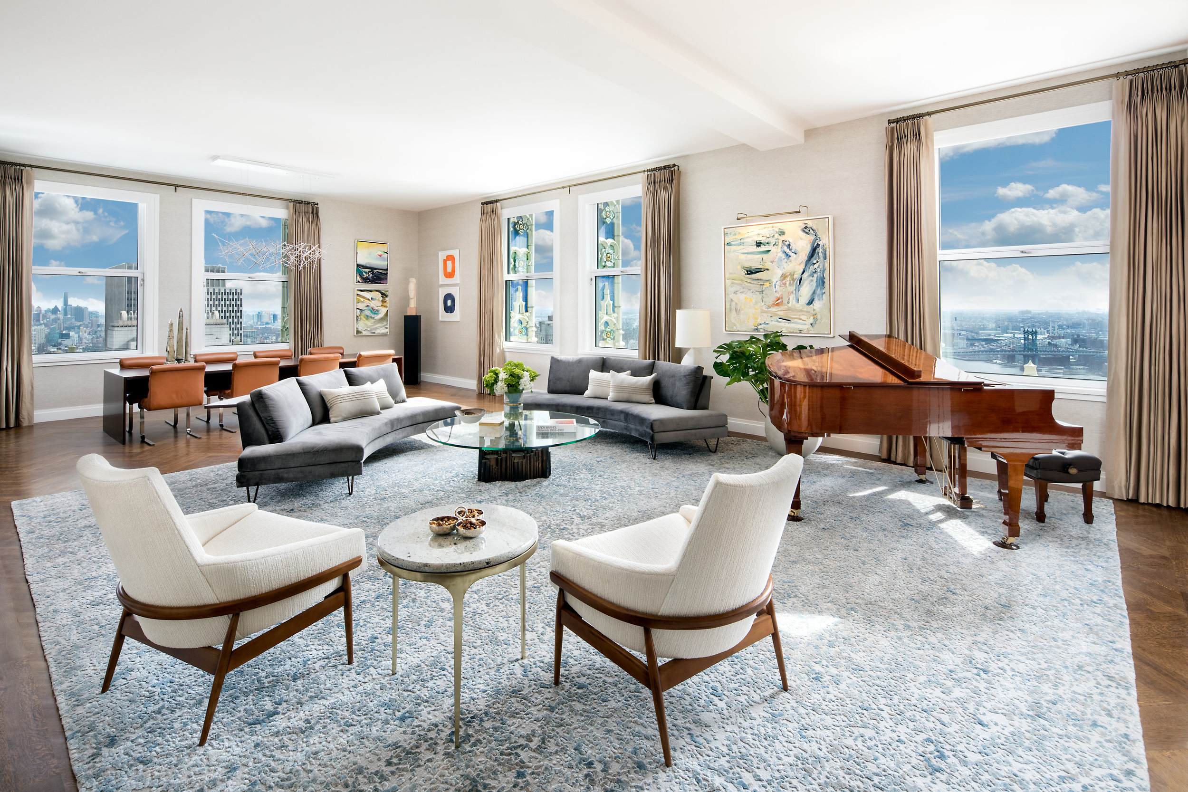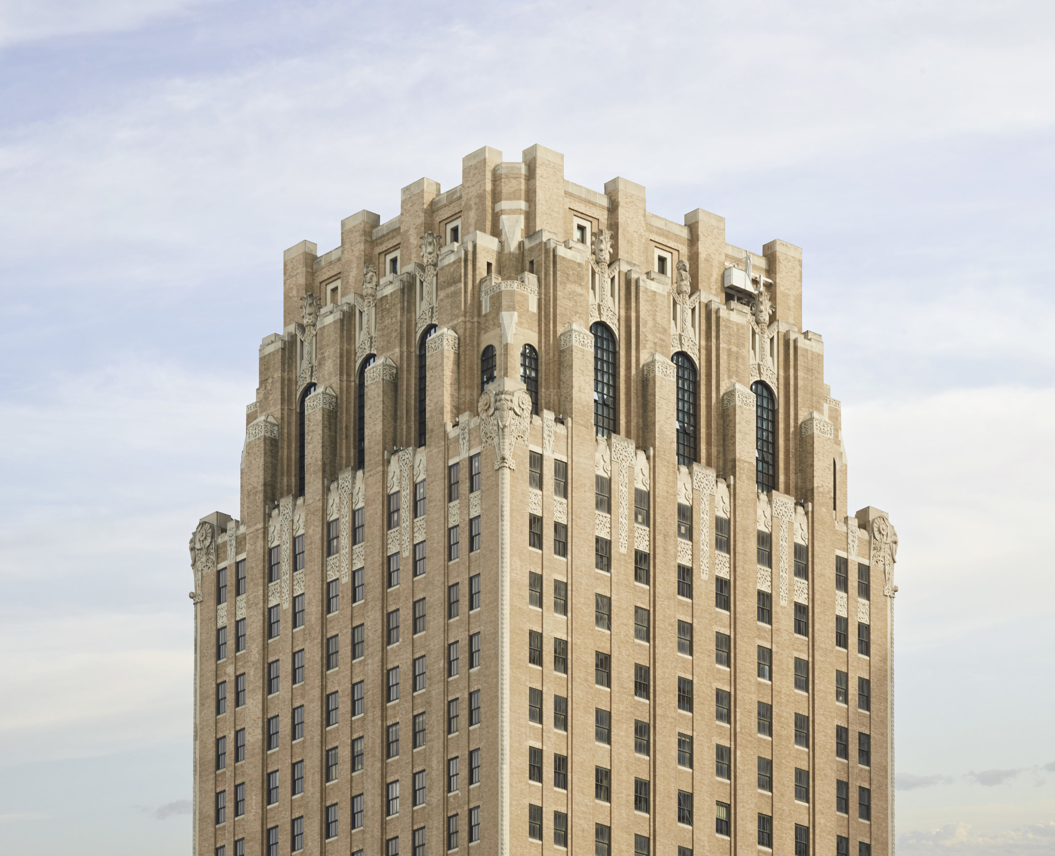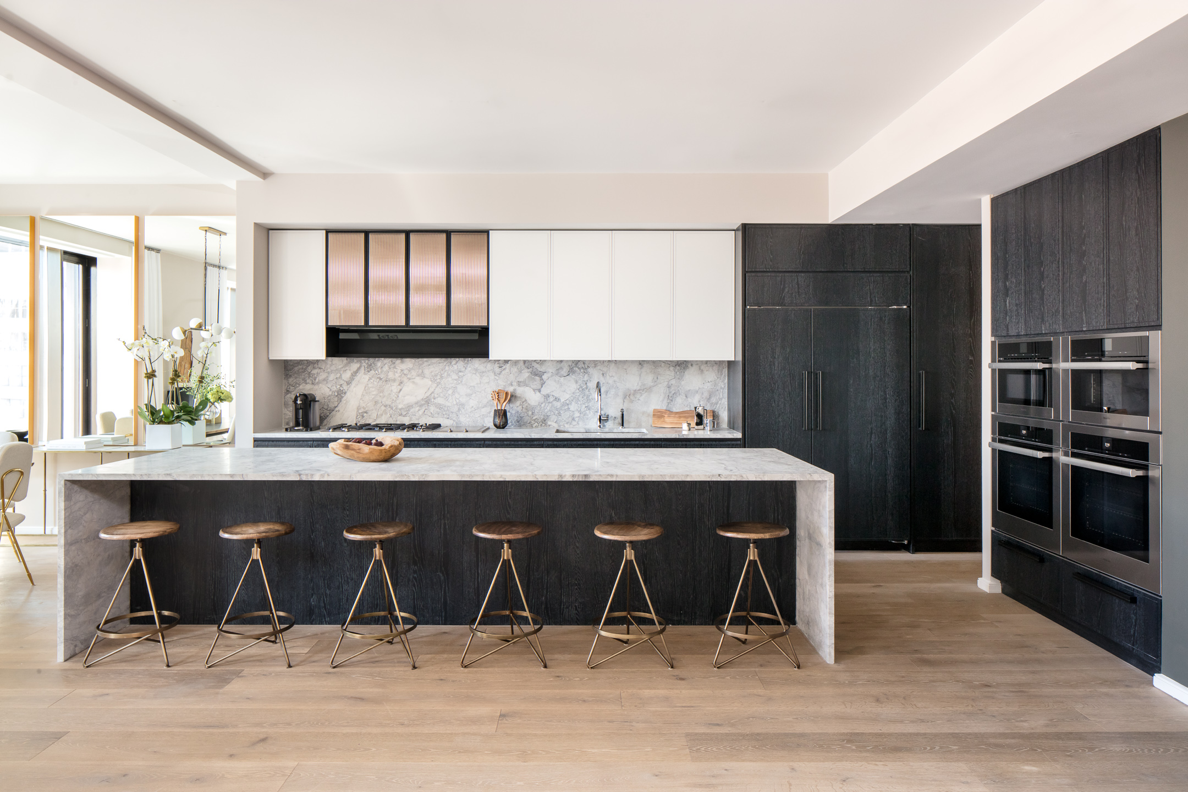One Hundred Barclay Street in Tribeca, the world's first Art Deco skyscraper by Ralph Walker, has unveiled a luxurious model residence designed by esteemed Australian designer Timothy Godbold. Timothy brings a fashionable aesthetic to Residence 24A which is on the market for $6.55 million.
Read MoreSugar Hill Capital Partners Reveal One Prospect Park In Park Slope, Brooklyn
Sugar Hill Capital Partners has revealed the first rendering of One Prospect Park West, the conversion of Park Slope’s historic Knights of Columbus membership club, which was first built in 1925, into a luxury condominium.
Read MoreManhattan Building Company Launches Sales At The Cliffs Collection On Jersey City's Hoboken Border
Manhattan Building Company has launched sales at The Cliffs Collection, 60 luxury condominiums in a building expressly redesigned to combine industrial flair with an ultra-health and wellness lifestyle. The Cliffs Collection is a converted factory which now featuring expansive loft-style residences set against the tranquil Basalt Cliffs lining Jersey City’s Hoboken border.
Read MoreCheck Out 555 West End Avenue's Newly Revealed Charlie Ferrer-Designed Model Residence
Tamarkin Co. has unveiled a brand-new model residence by star designer Charlie Ferrer of FERRER at 555 West End Avenue, the historic private school which has been converted into 13 luxe, highly-detailed condos.
Read More2 River Park | Hill West Architects
Inside Brooklyn's River Park Mega-Project Featuring Designs By Hill West Architects, FXCollaborative & Douglas Romines
Brooklyn's Cobble Hill neighborhood will soon be getting a major overhaul as the former Long Island College Hospital will be replaced with a mega-project conversion being developed by Fortis Property Group.
Read MoreGet A First Look At The Amenities at HFZ's Workshop/APD-Designed 88&90 Lexington
HFZ Capital has revealed a first look at the well-appointed amenities at 88&90 Lexington, their condo conversion project that blends two distinct buildings from two different architectural eras into one seamless residential building.
Read MoreCheck Out The Newly Revealed Model Unit At The Luxurious 101 West 78th Street Developed by GTIS Partners
Designer Stephen Sills along with GTIS Development have revealed a completed model residence at 101 West 78th Street, offering a peek at what it's like to live inside the striking historic building that has been transformed into elegant contemporary condos. 101 West 78th Street is now 50% sold, including the penthouse, and buyers are moving in.
Read MoreThe Penthouse at One Hundred Barclay Hits The Market For $59 Million in TriBeCa
The Penthouse at One Hundred Barclay, the world's first Art Deco skyscraper which has undergone a condo conversion, has just hit the market for $59 million in TriBeCa. The Penthouse spans roughly 14,500 SF sitting atop the 32nd and 33rd floors.
Read MoreCheck-Out The Newly Completed FXFOWLE-Designed Greenwich Lane In The West Village
The West Village's Greenwich Lane mega-development is now complete after replacing the St. Vincent's Hospital with 5 residential buildings and 5 townhouses. Developed by Global Holdings and The Rudin family, the 97% sold Greenwich Lane features 200 residential units and 5 townhouses
Read MoreDouglas Elliman Announces Newly-Converted Condominiums At The Centurian Building Are Officially On The Market
Douglas Elliman has announced that 6 of the newly-converted and luxuriously-renovated condominiums at the historic landmarked Centurian Building are now available on the market (November 20, 2017). Listed on the National Register of Historic Places, the famed, 16-story former industrial building is located at 1182 Broadway in the heart of Manhattan’s NoMad neighborhood.
Read MoreWilliamsburg's Austin Nichols House Named Brooklyn's Best-Selling Building
Austin Nichols House, the condominium conversion of a national historic landmark along the Williamsburg waterfront, has been rated as the best-selling building in Brooklyn and the sixth best-selling building in all of New York City.
Read MoreTour A Lavish, Alan Tanksley Designed Residence in Woolworth Tower Residences
The Woolworth Tower Residences is a luxurious condo conversion of the 29-58 floors of the iconic Woolworth Building, originally designed by Cass Gilbert in 1913 as a commission from retail magnate F. W. Woolworth. The building was officially inaugurated on April 24, 1913, when President Woodrow Wilson flipped a switch in the White House to illuminate what was then the world’s tallest building. The tower was once the tallest building in the world and referred to as a “Cathedral in the sky." The condo conversion was developed by Alchemy Properties and features 33 luxury condominiums with a private entrance at 2 Park Place. Units range from 1 bedroom units which start at $4.575 million to full-floor residences at $26.4 million. Enjoy the tour of unit 38A, a 3 bedroom residence designed by Alan Taksley which is asking $10.2 million. Woolworth Tower Residences will be ready for occupancy later this year (2017).
Inside One Hundred Barclay, The Original New York Telephone Company Headquarters Condo Conversion
One Hundred Barclay is Tribeca's new condo conversion of the original New York Telephone Company's headquarters form 1927 from co-developers Magnum Real Estate Group and CIM Group. The 22 story Art Deco skyscraper was originally designed by Ralph Walker between 1923 and 1927. One Hundred Barclay offers 158 spacious, loft-like residences with bespoke finishes. Residences range from 2 to 4-bedroom loft residences from with pricing ranging from $3,500,000 to $14,750,000. Interior design of the amenities, lobby and public spaces are by Jeffrey Beers International. The building also features 40,000 SF of amenities including a grand lobby, 2 swimming pools, an 18th-floor lounge with a media room, wine tasting room with private wine storage, children’s playroom designed with Playgarden, 4 terraces, fitness center, spa, valet parking, 24 hour doorman. The building also offers immediate occupancy and Corcoran Sunshine Marketing Group is the exclusive marketing and sales agency.
A Look Inside 49 Chambers, Tribeca's New Luxury Residences, Hidden Inside a Former Bank
49 Chambers, Tribeca's glamorous new condominium conversion by Chetrit Group, has released photos inside their luxury residences which are located inside a former bank. A complete restoration of the landmark building is now underway led by architecture firm Woods Bagot. The restoration includes restoring its ornate facade, intricate carvings, cornices, friezes and the incredible beehive motif found throughout as well as the soaring triple-height banking hall, which will eventually operate as an event space. 49 Chambers is located at 49 Chambers Street in Tribeca, and is one of the most significant examples of New York's ornate Beaux-Arts architecture of the early 20th Century where it is uniquely positioned along City Hall Park, amongst other historic Beaux-Arts landmarks. The Beaux-Arts landmark was designed by Raymond F. Almirall and was built for the Emigrant Industrial Savings Bank originally completed 1912 and the largest banking building at the time.
When finished, the 17-story building will feature just 99 oversized condominium residences starting at approximately 1,000 SF and ranging from 1 to 3 bedroom floorplans with several residences offering additional studies. Many of the residences, which sit atop the banking hall and begin high above street level, will offer treetop and park views. Sales at 49 Chambers launched in April of 2017, with prices starting at approximately $1,955,000. The Marketing Directors is the exclusive sales and marketing agent for 49 Chambers.
Interior design is being overseen by Gabellini Sheppard Associates, with warm and earthy tones and accents in bronze, metal and mirror to embrace and evoke the old glamour of the landmark. Amenities include a residents’ lounge designed for formal entertaining and relaxed get-togethers that features a dining area, pool table, library and separate catering kitchen; an up-lit mosaic-tiled swimming pool beneath a curved ceiling; a hammam with adjacent steam room and sauna; a fitness center with yoga studio and locker rooms; children’s playroom inspired by City Hall Park as well as a separate tween lounge for older children; screening room; virtual golf room; available bicycle and private storage. A rooftop park features landscape design by M. Paul Friedberg & Partners framed by the carved limestone balustrades and Beaux-Arts ornamentation of the landmark. The rooftop park features a lush lawn, a planted garden, living green walls, multiple seating areas with chaise lounges and cabana furniture and a covered dining area with an outdoor kitchen and grill. The southern view from the rooftop reveals a panorama of City Hall Park, the Woolworth Building, and the World Trade Center.
Photos via Williams New York
Tour Tribeca's Newly Opened Luxury Loft Reimagination & Newly Revealed Model Unit at 11 Beach Street
In mid-June 2017 HFZ Capital delivered 11 Beach Street, their reimagination of a former commercial loft style building into a luxury condo conversion. Currently remaining inventory includes 3, 4 and 5 bedroom floorplans that range from 3,844 SF to 5,985 SF and prices starting at $8.55 million. The building features 27 residential units along with 2 penthouses and 3 triplex penthouses. New York-based architecture firm BKSK Architects has re-envisioned the façade and oversaw the building’s renovation which features a rusticated brick base and beautifully preserved brickwork, and nods to its history by incorporating classic terra cotta reinterpreted in a modern design. Famed designer and Tribeca resident Thomas Juul-Hansen, who designed One57, designed 11 Beach Street's interiors as a reinterpretation of loft living enhanced with the privacy of traditional residential design. Residences feature spacious ceiling heights, direct elevator access, custom, eight-inch-wide rusticated plank flooring, en-suite bathrooms, downtown-inspired great rooms, and oversized glass casement windows.
11 Beach Street recently revealed a model residence designed by Thomas Juul-Hansen. Residence 7A is a loft-style 5 Bedroom, 4 Bathroom, 1 Powder, with 3,844 square feet of living space. The unit features direct elevator access, custom eight-inch-wide rusticated plank flooring, luxurious kitchen with side-by-side refrigerators, oversized wine cabinets, dual wall ovens, built-in wok burner and oversized dishwasher by Sub-Zero and Miele, eat-in dining areas and cooking island, and handcrafted cabinetry and hardware. The master bathroom is encased in hand-selected marble and stone with dual sinks, separate bathing, lavatory, and shower chambers, and Dornbracht and Waterworks finishes. Secondary baths and powder rooms feature an elevated level of detail, including hand-laid marble and stone paired with custom, white oak-stained cabinetry. Each bedroom in the residence features an en-suite bathroom. The residence features spacious entertaining spaces and soaring ceiling heights, all framed by highly efficient, oversized glass casement windows which showcase views of Tribeca. 7A’s interiors were decorated by IMG.
Images via Evan Joseph.








































