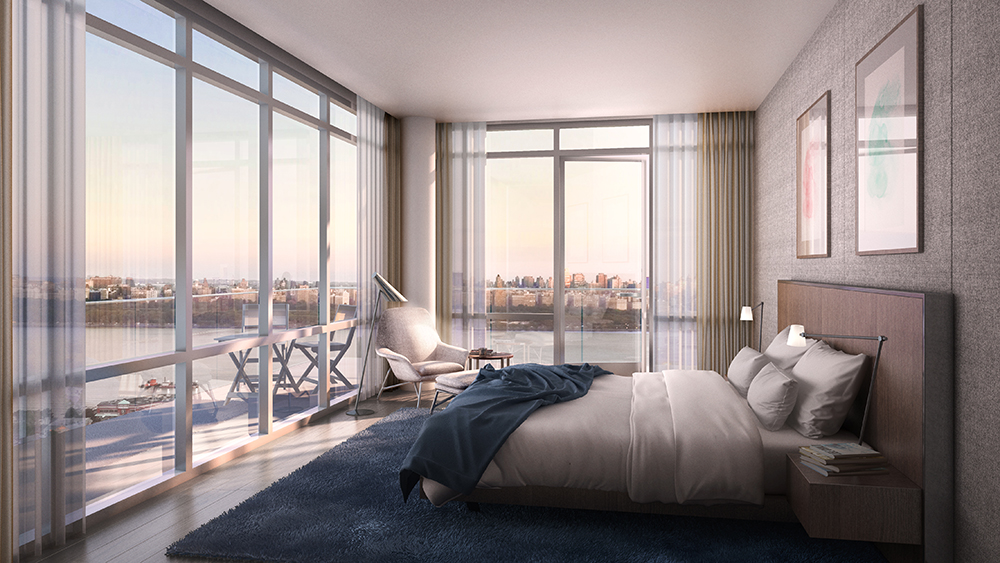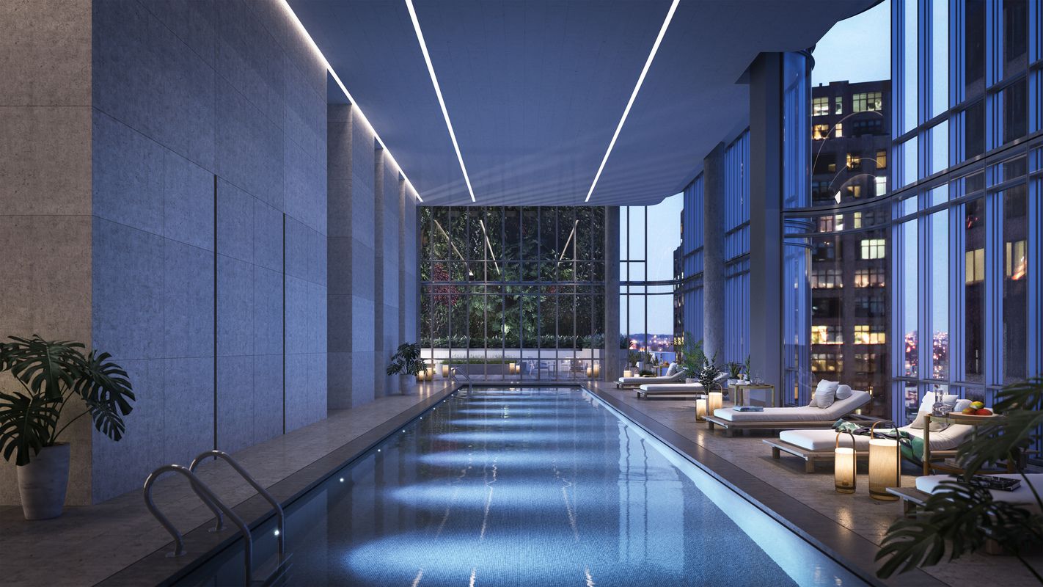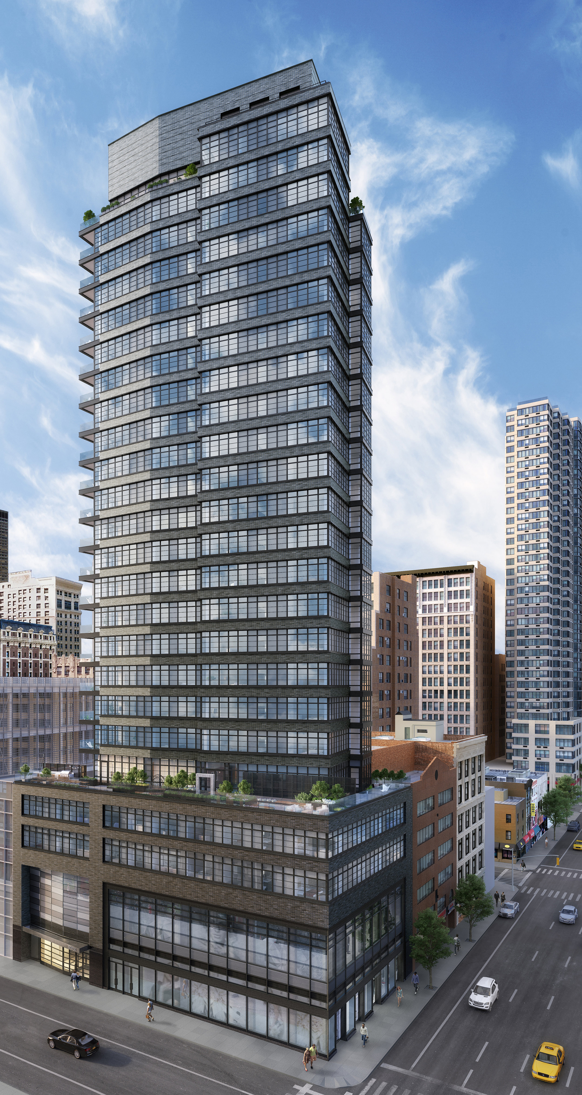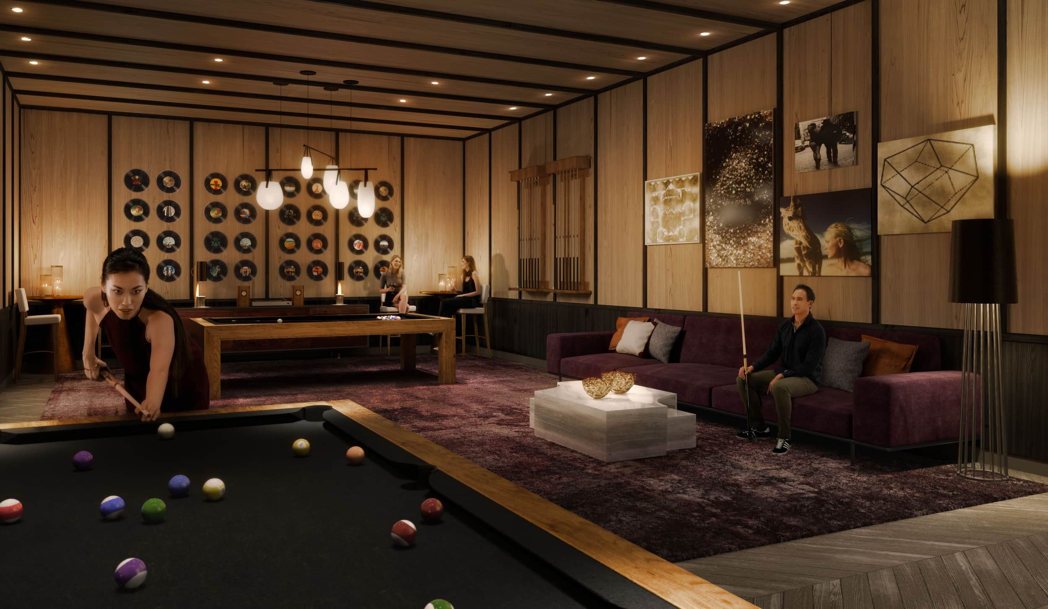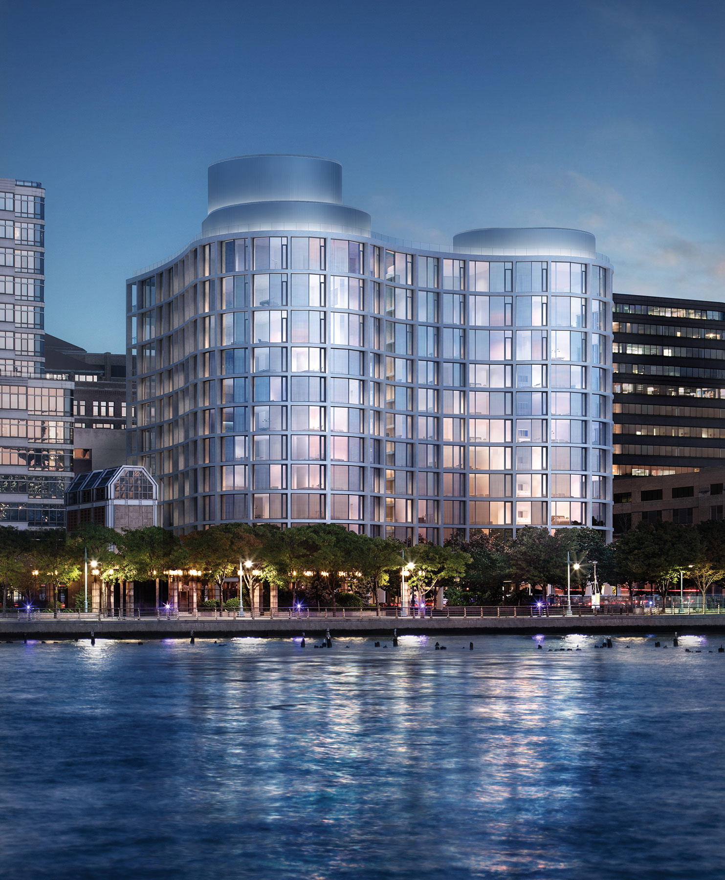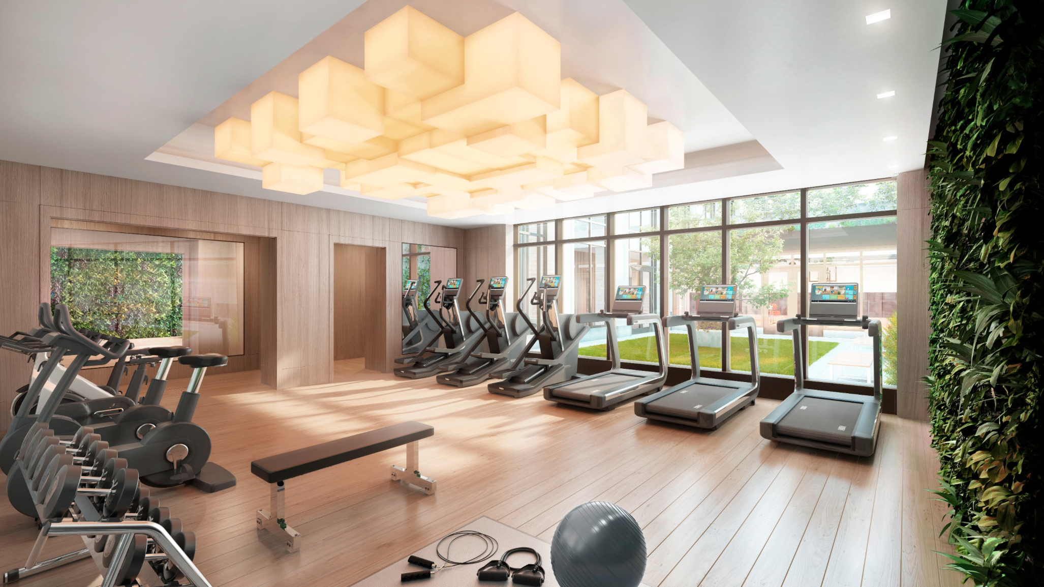Construction is fully underway on Brooklyn's first supertall, 9 DeKalb, from JDS Develoment and Chetrit Group; located at 340 Flatbush Avenue. The tower was designed by SHoP Architects, will rise 1,066' from a base which will integrate the landmarked Dime Savings Bank.
Read MoreConstruction Update: The OMA-Designed 121 East 22nd In Gramercy Puts Finishing Touches on Geometric Façade
The 18-Story, 115-unit North Tower at 121 East 22nd Street in Gramercy has gotten its façade as construction crews race towards completion over the 2-building, 133 unit project. The project is under development by Toll Brothers City Living and Gemdale Corporation with architecture by Rem Koolhaas and Sho Shigematsu's Office for Metropolitan Architecture, also known as OMA, and interiors by INC.
Read MoreConstruction Update: The Isay Weinfeld-Designed Jardim Tops Out The North Tower
The north tower of Jardim, the luxury condominium project under development by Centaur Properties and Greyscale Development Group, has topped out. The project is the first residential development in New York from the leading contemporary Brazilian architect and interior designer, Isay Weinfeld, who is known for his high-end hotels and private residences, including the portfolio of Fasano Hotels, and the forthcoming reincarnation of New York’s iconic Four Seasons restaurant.
Jardim overlooks the High Line and features an ultra-private urban park featuring a canopy of native evergreens and flowering trees which will envelop the 2, 11-story towers. The development will feature 36 condo units which will range from 1 to 4 bedroom residences. The north tower itself holds 29 residences. A brick-vaulted private tunnel connects West 27th and 28th Streets, leading to views of the garden's dense greenery through a latticed wall in the lobby. Amenities include an indoor pool surrounded by cool terrazzo floors and warm reclaimed old-growth pine walls underneath staggered skylights, a fitness studio, spa treatment rooms, steam rooms and saunas, event space, a children’s playroom and an automated parking system.
Renderings:
Photos via Will Femia. Renderings via VUW Studio.
Construction Update: 242 Broome Designed by SHoP Architects Gets a Shimmery Facade As it Twists Skyward
242 Broome, the first condominium within Essex Crossing, one of the most significant urban renewals projects in the history of New York City, has now officially completed their façade. Designed by SHoP Architects, the acclaimed firm behind Barclays Center in Brooklyn, the 14-story building features a champagne-colored of anodized aluminum, with bends and angles in the metal that resemble the iconic fire escapes of the neighboring tenement buildings. Starting at the 5th floor, the building “twists” slightly westward, allowing for dramatic views, natural light and maximum privacy.
242 Broome features 55 luxury residences, as well as a collection of modern amenities including a landscaped rooftop with sweeping skyline views. The development is part of Essex Crossing, a planned mixed-use development comprising residential, office, retail, cultural and community space. The $1 billion project includes nine sites on six acres across the Seward Park Urban Renewal Area, an area that has sat mostly vacant since 1967. Photos via QuallsBenson.
Construction Update: One Park Designed by Architectura Tops Off in Cliffside Park, New Jersey
DMG Investment's One Park has topped off in Cliffside Park New Jersey. The condo tower designed by Architectura rises 14 stories and features 204 condo. Floorplans range from 1, 2, 3 and 4 bedroom units which which will feature floor-to-ceiling glass and balconies. Amenities include a 55' heated indoor pool with sundeck, spa with sauna and steam rooms, furnished roof deck with grilling stations and fire pits, media room, guest suites and a state-of-the art fitness center with golf simulator. One Park is located at 320 Adolphus Avenue and sales are being overseen by Halstead Property Development Marketing. Construction is expected to be officially completed by this fall (2017).
Construction Update: The Renzo Piano Designed 565 Broome Street Reaches Halfway & Begins to Transform the Soho Skyline
The Renzo Piano-designed 565 Broome, which is under development by Bizzi & Partners Development and Aronov Development, in partnership with Halpern Real Estate Ventures and Cindat Capital Management in Soho; is now halfway to the top of the dual-tower, 30-story project. 565 Broome will feature 115 apartments priced from $1 million to over $20 million and range in size from studios to full-floor, 4 bedroom penthouses. Current availability starts at $3.7 million for a 2-bedroom, 2 bathroom unit and ranges up to $14.5 million for a 3 bedroom, 3 bathroom unit. Units will feature private pools, large terraces, white oak floors and cabinetry, and master bathrooms with marble accents throughout, heated floors and soak-in tubs. Amenities include a state of the art fitness center, spa with steam room and sauna, lounge, terrace and a 55' lap pool. Douglas Elliman is the exclusive sales and marketing agency for the project. Construction is expected to be completed in 2018.
Construction Update: The NOMA From Alchemy Properties Tops Off in NoMaD
The NOMA, NoMaD's new condo development from Alchemy Properties, has officially topped off. Designed by FXFOWLE Architects, the 24-story building draws inspiration from the Bauhaus movement. The NOMA features 55 residences which range in size from 1-bedrooms from $1.55 million, 2-bedrooms from $ 2.6 million to 3-bedroom penthouses from $6.75 million. Amenities include a Landscaped Terrace, Library/Lounge, Fitness Center, Bicycle Storage, Generator, and a 24-hour attended lobby. Completion is expected by December 2017.
Extell Development Company's The Kent Races Toward's Completion After Top Off on the Upper East Side
Extell Development Company's The Kent fully topped out in February and has been racing towards completion. The Kent is a new luxury residential development in the Upper East Side designed by Beyer Blinder Belle. The building’s architecture is a nod to the history of the Upper East Side that includes the classic buildings found along Park and Fifth Avenues, and pays homage to New York City’s Art Deco structures from the 1920s. The Kent’s façade is constructed of brick and limestone, accented by metalwork paneling, oversized windows, and culminates with a series of steel and glass lanterns crowning the building. The grand entrance on 95th street opens onto a remarkable double-height lobby paneled in rich rosewood. The sales gallery is located at 1450 Lexington Avenue.
The Kent will feature 83 luxurious grand condominium residences designed with elegant living spaces. Floor-plans range from 2-to-5 bedroom layouts and range in size from 1,285 SF to over 5,000 SF. Pricing start at $2,450,000, and the building offers a 421A tax abatement. Units feature 10-to-15 foot ceilings, 8x8-foot windows that highlight the multiple exposures and views of Midtown, Central Park and the East River; and distinctive finishing details including custom millwork and hardware, and a choice of Ebonized or Brushed Oak flooring throughout. Interior design by Alexandra Champalimaud's firm Champalimaud includes bespoke interiors that reflect a stately, Park Avenue perspective. Designs incorporate classic elements such as gracious foyers, formal living and dining rooms, state-of-the-art kitchens and luxurious bathrooms complete with luxe finishes and materials. As with all Extell buildings, residents will be able to choose from the three signature “Extell Choice” of distinct finish selections.
Three levels of indoor and outdoor lifestyle services and amenities include a drawing room featuring a fireplace and marble-top bar, 3rd floor garden salon that includes a billiards table, a full catering kitchen all overlooking a beautifully landscaped courtyard designed by West8 Landscape Architects, a state-of-the-art fitness center, a heated indoor swimming pool and Finnish saunas, a dog wash station and stroller valet. A one-of-a-kind amenity offered at The Kent is The Sound Lounge, designed by Lenny Kravitz’s Kravitz Design firm. The lounge is a blended state-of-the-art recreational space, screening and family room, and a refined rehearsal studio. Professional quality instruments give residents a rare opportunity to play and practice music in their own building.
Construction Update: Steinway Hall's Restored Facade Revealed at 111 West 57th Street as Construction Progress' at The World's Skinniest Supertall
Steinway Hall’s restored facade at 111 West 57th Street has been revealed as JDS & Property Markets Group move forward with construction of the skinny, luxury residential supertall on Billionaire's Row. 111 West 57th Street was designed by SHoP Architects who had to integrate the historical Steinway Hall, which was originally designed in 1925 by Warren & Wetmore and served as the legendary piano company's headquarters until 2014, into the new building's design. The historical building will serve as the resident's entry and private porte cochère.
111 West 57th Street will feature full floor and duplex apartments with 360-degree views and unparalleled views of Central Park. The tower will rise 1,400' when completed it will be among the tallest towers in the city and the most slender skyscraper in the world. SHoP's design for the tower form multiplies the set-back to present a feathered profile. The terra-cotta facades and bronze filigree aim to bring back the quality, materiality and details of historic New York towers, while taking advantage of the latest technology to push the limits of engineering and fabrication. 111 West 57th Street is being developed in partnership with Property Markets Group and is being built by JDS Construction Group. Completion is expected in early 2019.
Construction Update: Genting Breaks Ground on Resorts World Hotel and Casino Expansion at Aqueduct Racetrack
Genting Group has broken ground on their 420,000 SF expansion to their Resorts World Casino New York City (July 2017). The five-star, 400-key resort is located at 110-00 Rockaway Boulevard in South Ozone Park in Queens. The project features the addition of new 10-story structure that houses 400 hotel rooms, retail, dining and entertainment including 1,000 new video lottery terminals. The expansion is expected to cost $400 million and will be completed in 2019.
Construction Update: One Manhattan Square Nears Halfway Point, On Track for 2019 Completion
Gary Barnett's Extell Development is is a cruising through construction on One Manhattan Square, the 850' residential skyscraper project being developed at 252 South Street. The tower is now close to halfway up and is on track for a 2019 completion. Construction is moving smoothly despite a lawsuit from Con Edison alleging construction on the tower destroyed a nearby steam main and caused $4 million of damage. One Manhattan Square will feature 815 residential units which start at $1.2 million for a 1 bedroom, and range up past $4.4 million for a 3 bedroom in terms of current listings. A duplex has previously sold in the tower for $13 million. The building is designed by Adamson Associates with interior design by Meyer Davis Studio and lush landscaping around the property by West 8. One Manhattan Square features 100,000 SF of indoor and outdoor amenities including a sports club, full court basketball court, bowling alley, squash court, golf simulator, fitness center, spa, tranquility garden, 75' indoor swimming pool, hot tub, wine room with cellar bar and lounge, billiard room, cigar room, children's room, private motor court, and 24 hour doorman and concierge amongst others in this extremely highly amenitiezed building.
Construction Update: 572 Eleventh Avenue Tops Off in Hell's Kitchen
The Moinian Group has topped off their 13 story, mixed-use development at 572 Eleventh Avenue in Hell's Kitchen after breaking ground just over 1 year ago in April 2016. The contemporary building will feature 164 residential units is designed by award-winning architectural firm CetraRuddy. Residential units will average 760 SF and will feature interiors by HM White. The total buildout will span 178,857 SF and rise 144'. 572 Eleventh Avenue is located between 43rd and 44th streets will feature 10,827 SF of ground-floor retail. Completion is expected in 2018.
The Moinian Group has played a major role in the reshaping of 11th Avenue, Hell's Kitchen and Manhattan's West Side. The area is one of Manhattan's quickest developing neighborhoods which features The Related Companies' Hudson Yards development as well as the ODA designed Charlie West. Over the years Joseph Moinian, founder of The Moinian Group, became one of the largest landowners on 11th Avenue with a portfolio that featured over 5 acres and 4 million SF of buildable SF.
“As early developers on the Far West Side, we’re excited to start our next chapter at 572 11th Avenue. At The Moinian Group, we’ve invested in numerous evolving neighborhoods that have become some of the most desirable addresses in New York City – from the Financial District to Columbus Circle – and Hudson Yards is well on its way to becoming a vibrant, 24/7 district to live, work and play. We’re looking forward to helping to meet the demand for additional residential units in the area, and to the neighborhood’s continued growth and success,” said Joseph Moinian, CEO of The Moinian Group.
Construction Update: What is Going on at Bizzi & Partners & SHVO's 125 Greenwich Street
Ever since it's confirmation as a supertall, the excitement behind 125 Greenwich Street has been immense. Matched with a tax evasion indictment of developer Michael Shvo, there is just no end to the drama at the Rafael Viñoly designed residential skyscraper. Approvals were granted up to a height of 1,400' before being scaled back to 899' for what was to be Downtown Manhattan's tallest residential tower. Viñoly holds that a reduction in the size was to curtail shadows that would be cast onto the adjacent World Trade Center site. 125 Greenwich Street is being developed by a joint venture between Michael Shvo, Bizzi + Partners Development, and Douglas Elliman founder Howard Lorber’s Vector Group after they purchased the 9,000 SF lot for $185 million in 2014.
Drama hit this past winter (2016, '17), when Michael Shvo was forced to give up control of the $900 million project five months after he was indicted on tax evasion charges related to his extensive art collection. Shvo was indicted by Manhattan District Attorney Cyrus Vance Jr. in January 2017 on charges for criminal tax fraud in the 2nd, 3rd and 4th degrees, among other charges, after repeated failure to file taxes and working to evade the payment of more than $1 million in taxes related to the purchase of fine art, furniture, jewelry and a Ferrari. Bizzi + Partners Development along with Vector Group will complete the project while Douglas Elliman, also controlled by Lorber and Vector Group, will handle sales. The shake-up came after the indictment spooked lenders on the project. Shvo will retain his equity stake with is expected to be around 10% of the project. The projected sellout is $875.35 million.
When completed, 125 Greenwich Street will stand 899' and feature 273 residential units, covering 360,000 SF. Layouts are offered from studio to 3 bedroom and range in size from 400 SF to 2,500 SF. Units feature interiors by March & White along with limited interior colums. The top 3 floors have been reserved for unique, sky-high amenity spaces with views of the Manhattan skyline. Amenities include a state-of-the-art fitness center, spa, squash courts, conference rooms, library, kitchen, tech bar and "grotto." The bottom 3 floors, including street level, will be retail space. Estimated completion for 125 Greenwich street is 2018.
Construction Update: 15 East 30th Street Begins Foundation Work, Releases New Renderings
15 East 30th Street, from J.D. Carlisle and Fosun Group, has completed their excavation and have begun foundation work on their Midtown South high-rise which is being designed by Handel Architects. The project is located in a premier location at 30th Street and Fifth Avenue and will set a new standard for building height in the lower streets of Midtown Manhattan before giving way to 262 Fifth Avenue which will be Midtown South's first supertall. 15 East 30th Street will rise 756 feet over 51 floors. The building will feature 180 residential units with 295,970 SF of residential space and 7,500 SF of ground-floor retail space. Completion is expected in 2019.
Construction Update: Staten Island's New York Wheel Observation Wheel Hit With Lawsuits, Construction Paused
Construction on Staten Island's 630-foot New York Wheel has been paused amid lawsuits and one of the construction teams walking off the site. The $590 million project aimed to bring an iconic observation wheel to bolster the redevelopment along the North Shore of Staten Island. City inspectors identified many problems at the worksite including a defective pad in which the wheel was to sit, inadequate welding on the wheel's legs and poor attachment methods between the wheel and pad. A payment dispute also arose between the developer, New York Wheel, LLC., and the design team, Mammoet-Starneth, in which lead to the design team to walk off the site, breaching their $165 million contract. New York Wheel was supposed to be completed in 2017 but now plans to open to the public in April of 2018 should they be able to get all of their construction and legal issues sorted out.
Construction Update: 160 Leroy Street Nears Completion, Glass Façade Installed
160 Leroy Street in the West Village is nearing completion as installation of the glass façade has reached the top, 12th floor. 160 Leroy Street rises 185 feet and will feature 57 residential condominium units, covering 184,934 SF. The units range from 1 to 6 bedrooms including a 6-bedroom penthouse that covers the entire 12th floor and features 12,000 SF of interior space and 7,500 SF of outdoor space. The ground floor has an 830 SF retail unit. 160 Leroy Street is being developed by Ian Schrager Company and was designed by Herzog & de Meuron with Madison Cox Associates as the landscape architect. Completion is estimated by end of year 2017.
Construction Update: 242 West 53rd Street Nears Top-Off of 62-Story Mixed-Use Tower
Construction is nearing top-off at the 62-story, 426-unit mixed-use tower at 242 West 53rd Street which is located directly between Broadway and Eighth Avenue and will feature 426 residential units. The tower will rise 62 stories, about 675 feet, and cover 542,276 SF including 16,514 SF of retail and parking for 90 cars. Amenities include a bike storage, extra storage, residential lounge, 2 swimming pools, state-of-the-art fitness center with basketball court, roofdeck with outdoor terrace, golf simulator and private dining room. 242 West 53rd Street is being developed by Align Management and was designed by CentraRuddy Architecture. Completion is expected in early 2018.
Construction Update: 99 Hudson Street Reaches 5th Floor of 79-Story Mixed-Use Tower
99 Hudson Street has reached the 5th floor as construction is progressing in Downtown Jersey City under development by China Overseas Holdings Limited. The tower will rise 900 feet covering 79 stories and will feature 781 condominium units in the mixed-use high-rise. The project will also feature 15,000 SF of retail space and 14,000 SF of public space along with a 609 car garage. 99 Hudson Street was designed by Perkins Eastman and is expected to be completed in 2018.
Construction Update: Façade Installed at The Nevins at 319 Schermerhorn Street in Downtown Brooklyn
The façade is currently being installed at Naveh Shuster Group and Adam America Real Estate rising mixed-use project in Downtown Brooklyn, The Nevins. Located at 319 Schermerhorn Street, The Nevins will be a 21-story building rising 210 feet designed by Issac & Stern Architects as the design architect with Brent M. Porter Architect & Associates as the architect of record. The Nevins will feature 73 condominiums with ground floor retail, totaling 90,181 SF and is expected to be delivered in late 2017.
Construction Update: Excavation Underway at The Chamberlain, Located at 269 West 87th
Excavation is underway on The Chamberlain, a 17-story, 39-unit residential project on the Upper West Side under development by Simon Baron Development and Quadrum Global. Located at 269 West 87th Street, The Chamberlain will rise 215 feet and be designed by FXFOWLE Architects with interior design by Champalimaud Design. The project features apartment units ranging from 2 to 5 bedrooms and townhouse units ranging from 4 to 5 bedroom duplex layouts along with 3 terraced penthouses. Amenities include 24-hour staff and concierge, library lounge, garden courtyard, fitness center and a sports court with basketball and rock climbing. Delivery of The Chamberlain is expected in 2018.






















