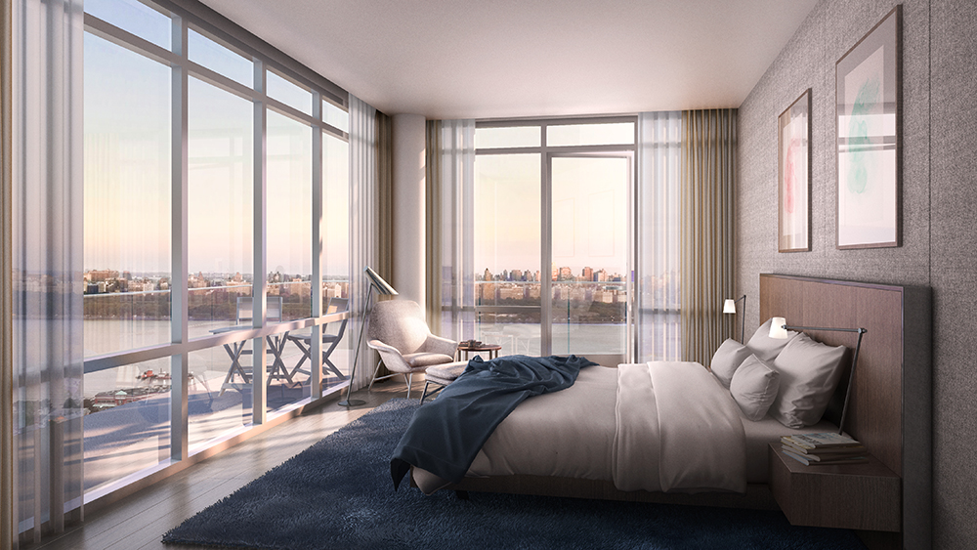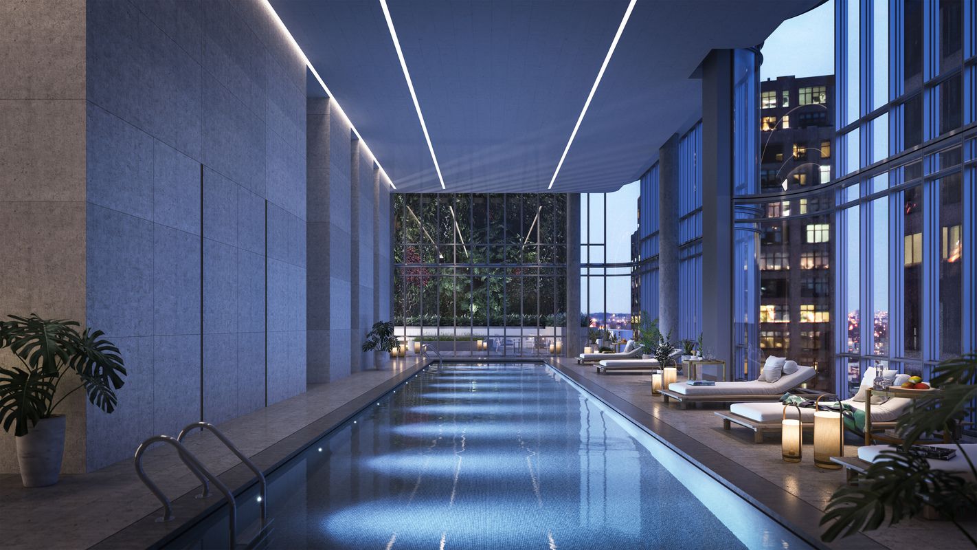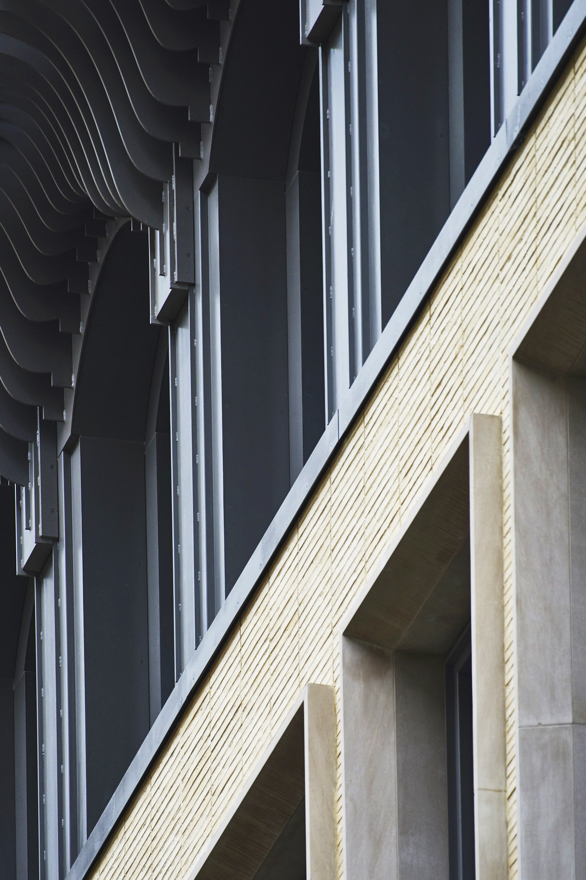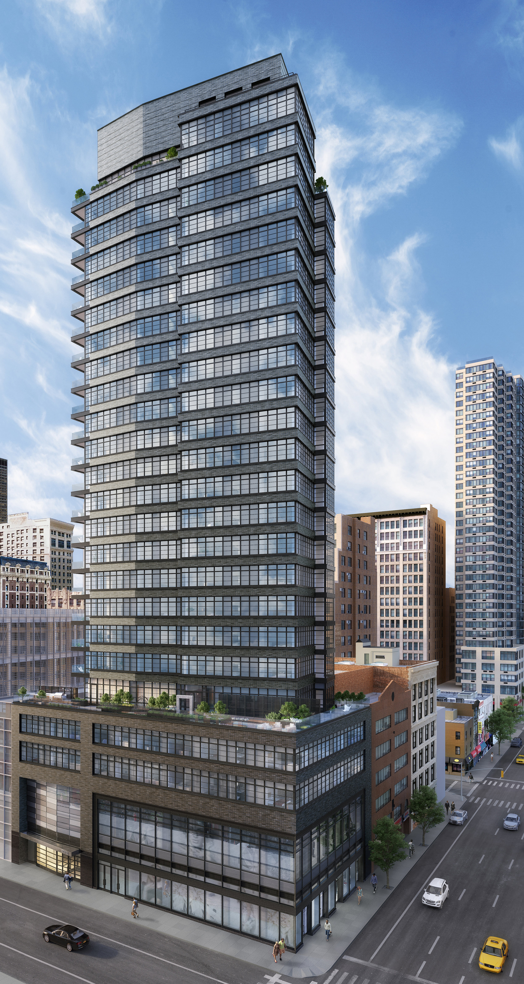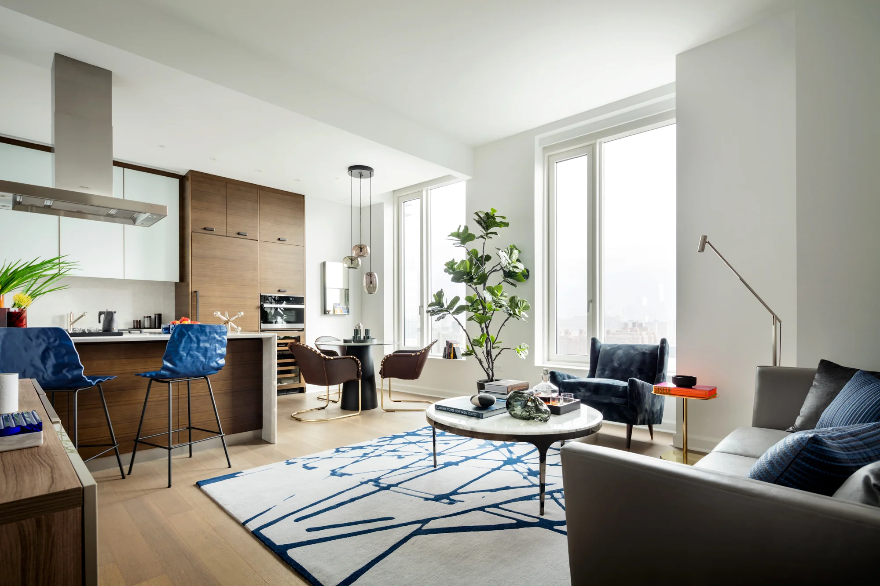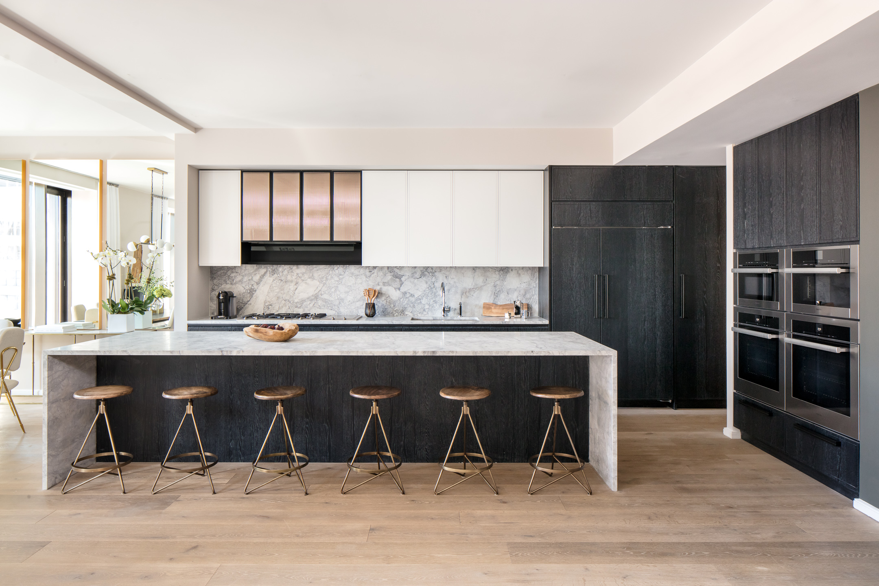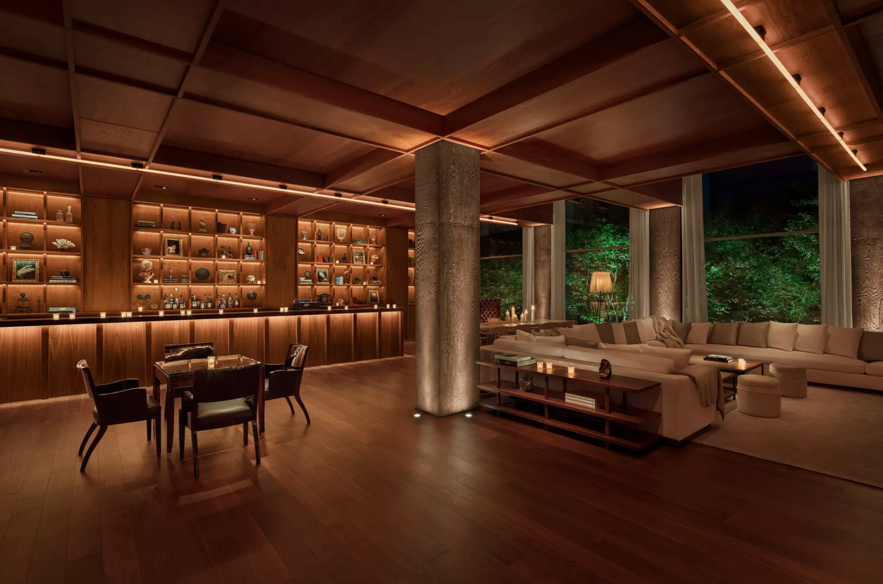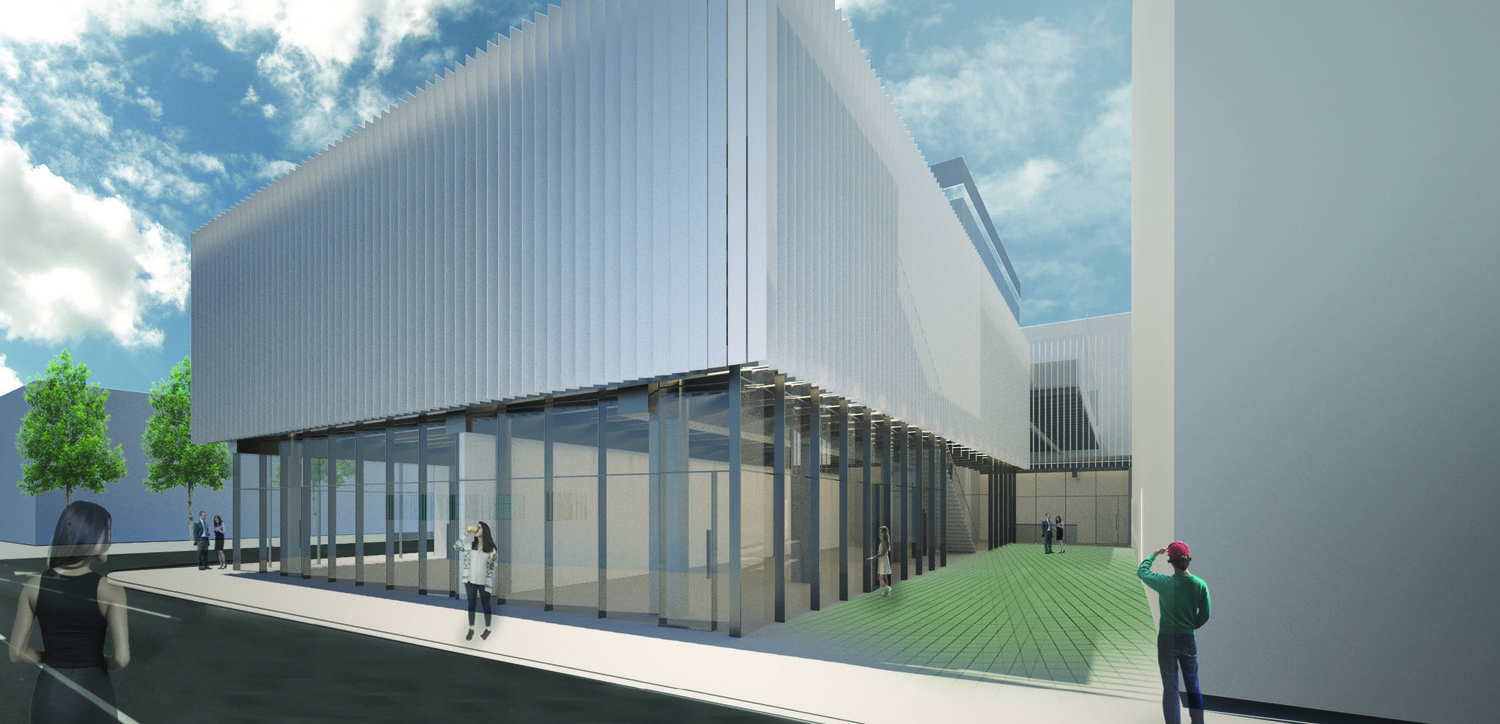DMG Investment's One Park has topped off in Cliffside Park New Jersey. The condo tower designed by Architectura rises 14 stories and features 204 condo. Floorplans range from 1, 2, 3 and 4 bedroom units which which will feature floor-to-ceiling glass and balconies. Amenities include a 55' heated indoor pool with sundeck, spa with sauna and steam rooms, furnished roof deck with grilling stations and fire pits, media room, guest suites and a state-of-the art fitness center with golf simulator. One Park is located at 320 Adolphus Avenue and sales are being overseen by Halstead Property Development Marketing. Construction is expected to be officially completed by this fall (2017).
Williamsburg's 325 Kent, The Domino Redevelopment Project's First Residential Building Designed By SHoP Architects To Open By End of Year
325 Kent, the first residential building in the Domino redevelopment project, is nearing completion. 87 of the 522 rental apartments are now open for residents after units hit the market several months ago. Pricing starts at $2,746 /mo. for a studio and ranges up to $5,946 /mo. for a 2 bedroom, 2 bathroom unit. Of the 522 units, 104 are tabbed for affordable housing. 325 Kent rises 16-stories and was designed by SHoP Architects. Amenities include a state-of-the-art fitness center, 7,000 SF roof deck and outdoor courtyard. The Domino redevelopment project is being overseen by James Corner Field Operations and is expected to be completed by next year (summer 2018).
Construction Update: The Renzo Piano Designed 565 Broome Street Reaches Halfway & Begins to Transform the Soho Skyline
The Renzo Piano-designed 565 Broome, which is under development by Bizzi & Partners Development and Aronov Development, in partnership with Halpern Real Estate Ventures and Cindat Capital Management in Soho; is now halfway to the top of the dual-tower, 30-story project. 565 Broome will feature 115 apartments priced from $1 million to over $20 million and range in size from studios to full-floor, 4 bedroom penthouses. Current availability starts at $3.7 million for a 2-bedroom, 2 bathroom unit and ranges up to $14.5 million for a 3 bedroom, 3 bathroom unit. Units will feature private pools, large terraces, white oak floors and cabinetry, and master bathrooms with marble accents throughout, heated floors and soak-in tubs. Amenities include a state of the art fitness center, spa with steam room and sauna, lounge, terrace and a 55' lap pool. Douglas Elliman is the exclusive sales and marketing agency for the project. Construction is expected to be completed in 2018.
New Renderings Unveiled of The Luxurious, Rafael Viñoly-Designed 277 Fifth Avenue
New renderings have been unveiled of 277 Fifth Avenue, the Rafael Viñoly Architects designed condo tower under development by Victor Group and Lendlease. The interiors are by acclaimed interior-architect Jeffrey Beers International. The 55-story building will feature 130 condos which range from an 828 SF 1-bedroom unit up to 4,250 SF 4-bedroom unit. There will be 4 condos per floor in the exclusive building and pricing will start around $2 million. Amenities include a full-time doorman, fitness center, men's and women's spas, terrace that overlooks Fifth Avenue, library, game room, entertainment suite, and separate dining room among others. Completion is expected in 2018.
211 Schermerhorn Moving Ahead as Oestreicher Properties and GPB Capital Holdings, LLC. Secure $47.9 Million Construction Loan
211 Schermerhorn, a new ground-up luxury boutique condo building in Brooklyn’s historic Boerum Hill neighborhood, has secured a $47.9 million construction loan. 211 Schermerhorn is being developed by Oestreicher Properties, a fully integrated real estate, development and construction company, and GPB Capital Holdings, LLC, an asset management firm. The loan was funded by CapitalSource, a national middle market lender and a division of Pacific Western Bank, and JLL’s Aaron Niedermayer, Aaron Appel and Brandon Krupetsky coordinated financing.
“We are extremely pleased to have closed on this transaction and have construction for 211 Schermerhorn underway,” says Debbie Tsabari, President of Oestreicher Properties. “The financing package affirms the long-term value of this coveted neighborhood and we look forward to a successful launch of sales and marketing this fall.”
The mixed-use 14-story residential development will feature 48 condominiums and was designed by acclaimed architect Morris Adjmi. Units range from 1 to 3-bedroom homes with custom interiors by Adjmi and top-of-the-line appliances. The building additionally includes 10,000 SF of ground floor retail space. Amenities include a 1,138 SF communal rooftop terrace offering panoramic views of Manhattan and the New York Harbor, a lounge and media room, fitness center, children’s playroom, bike storage and private storage units available for purchase.
KUB's Soho Ground-Up Project, 150 Wooster, Unveils New Photos, Pricing & Teaser Site
KUB has released new photos, pricing and a teaser website of their ground-up development, 150 Wooster. The scaffolding has come down at the project at one of the last remaining lots in Soho’s Cast-Iron Historic District. Construction is expected to wrap up in the near future with sales slated to launch this fall. Preliminary construction plans for the site were previously filed by another developer who was met with strong opposition from the community. In 2014, KUB purchased the lot and submitted new design plans the following year that received the seal of approval from the Landmarks Preservation Commission, and a thumbs up from neighborhood residents. The building, developed and designed entirely in-house by KUB and features a contemporary masonry façade made of handcrafted brick from Denmark, limestone piers, and metal detailing. A steel cornice provides a modern interpretation of the area’s classic cast-iron architecture. 150 Wooster features 6 expansive full-floor lofts, including one duplex penthouse. The full-floor lofts will start at approximately $12,950,000. Emily Beare of CORE is leading sales and marketing for 150 Wooster.
Tesla & SOM's 252 East 57th Host Experimental Event Bringing the Model S and Model X to Billionaire's Row
On August 8, 9, and 10, 252 East 57th Street hosted a unique experiential event with Tesla bringing together the Model S and Model X to Billionaire's Row. High net worth executives and guests were invited to test drive the new Model S and Model X, the fastest accelerating 4-door production sedan and SUV on the market. The test drive began in the building’s gated porte-cochere, a premier amenity offering the utmost in privacy and convenience. 252 East 57th Street is a 65-story luxury residential tower developed by World Wide Group and Rose Associates. The building’s striking curved-glass silhouette contains expansive homes designed by SOM and Daniel Romualdez with views that stretch from Central Park to the George Washington Bridge. 252 East 57th features 95 condominiums which are located on the top 36 floors of the 700' tall tower which was designed by Skidmore, Owings & Merrill (SOM) and also features 169 rental residences, known as Aalto 57, on the lower floors. Sales for available condominium units range in size from 1738 to 4972 SF and range in price from $3,975,000 to $14,800,000. Amenities include automated parking, electric charging stations, a 75-foot swimming pool, custom hydrotherapy circuit spa, and an exclusive 34th Floor Club. Take our tour of 252 East 57th's luxurious amenities here.
Construction Update: The NOMA From Alchemy Properties Tops Off in NoMaD
The NOMA, NoMaD's new condo development from Alchemy Properties, has officially topped off. Designed by FXFOWLE Architects, the 24-story building draws inspiration from the Bauhaus movement. The NOMA features 55 residences which range in size from 1-bedrooms from $1.55 million, 2-bedrooms from $ 2.6 million to 3-bedroom penthouses from $6.75 million. Amenities include a Landscaped Terrace, Library/Lounge, Fitness Center, Bicycle Storage, Generator, and a 24-hour attended lobby. Completion is expected by December 2017.
Featured Listing: Tour Williamsburg, Brooklyn's Most Expensive Model Penthouse in The Oosten
The Oosten, Williamsburgh, Brooklyn's new luxury condo block, has unveiled their newest listing, a 5,098 SF duplex penthouse priced at $6.495 million. The asking price is the highest ever in Williamsburg. The unit features 5 bedrooms and 5 bathrooms and was designed by Toronto-based boutique design studio, Abraham Chan. Each bedroom features an en-suite bath along with river, bridge and Manhattan views. The residence also features 2 terraces, one which faces outward and the other opens onto a courtyard facing terrace with a hot tub. A spacious kitchen is located on the top-floor and custom millwork, glass and steel doors designed by Boon can be found throughout the space. Oosten was designed by acclaimed Dutch architect Piet Boon with architecture by Think! Architecture. The building features an unprecedented level of amenities including two lobbies, a 24-hour concierge, an enormous courtyard, a landscaped rooftop with reflection pool, a lap pool, a library and a children's playroom, as well as a fitness center with a spa. The 429 Kent Avenue Penthouse Brooklyn, NY 11249 is currently listed for $6.495 million with Halstead Property Development Marketing.
LeFrak's Murray Hill Marquis Launches Leasing in Murray Hill
LeFrak has announced the launch of leasing at Murray Hill Marquis, a 260-room rental building in the thriving Murray Hill neighborhood. Formerly a boutique hotel, the building was converted into spacious rentals and joins LeFrak’s portfolio of signature Marquis-brand properties throughout Manhattan. The 37-story rental property is located at 150 East 34th Street offers 260 completely renovated no-fee studio and one-bedroom apartments with large windows and open floor plans. The residences will also feature stunning river and city views including sights of the Chrysler Building. An extensive renovation will transform the interiors with modern upgrades and finishes, including new Whirlpool stainless steel appliances and dishwashers, Caesarstone quartz counters, hardwood oak floors, open kitchen layouts in most units, individually controlled thermostats, and prewiring for phone, cable, WiFi, and Verizon FiOs services. Amenities include a 1,100 SF fitness center fully equipped with state-of-the-art cardio and weight machines, as well as a yoga and training studio, a co-working space outfitted with a conference room, a residents' lounge furnished with game stations, wifi, TVs, a pool table and wet bar; an additional 2nd floor lounge, on-site laundry room, mailroom, and 24-hour attended lobby. Leasing will be handled onsite by LeFrak with prices starting at $2,575 per month for studios and $3,425 for one-bedrooms. Occupancy is expected later this month (August 2017).
Legacy Records To Be The First Restaurant To Open in Hudson Yards at Henry Hall
Hudson Yards will be getting its first restaurant in Henry Hall. Legacy Records, named to pay homage to the recording studio that was once located there. The 85-seat restaurant will be opened by Robert Bohr, Grand Reynolds and Ryan Hardy, who launched the popular Charlie Bird and Pasquale Jones restaurant concepts; along with Jim Meehan, co-founder of the speakeasy PDT, top sommelier Arvid Rosengren, and famed bartender Jeff Bell. When it opens this fall (2017), Legacy Records will be the first and only restaurant in the Hudson Yards Special District for the foreseeable future as Related Companies plows forward on the $20 billion redevelopment project. The restaurant will feature a menu with seafood and Mediterranean influences with an American twist. The design will feature teak wood and leather with white marble. Henry Hall was developed by Imperial Companies and is located at 515 West 38th Street. The residential rental tower rises 33 stories, features 225 apartments and was designed by designed by Ismael Leyva and BKSK Architects.
Related Companies Launches Leasing at One Hudson Yards
Related Companies has officially launched leasing at One Hudson Yards, their collection of high-design luxury rental residences with a curated collection of art, wellness and lifestyle amenities and services. Pricing for available residences at One Hudson Yards begins at $5,095 per month. The tower features 178 rental apartments that range from 1 to 3-bedroom layouts with a single 4-bedroom penthouse. The 33-story building was designed with architecture by Davis Brody Bond Architects, layouts by executive architect Ismael Leyva Architects and interior design featuring opulent residences and amenities by Andre Kikoski Architect. One Hudson Yards is located at 530 West 30th Street along the High Line and at the southern entrance to Hudson Yards. The sleek stone and glass building overlooks Heatherwick Studio’s interactive design piece Vessel and The Shed, New York’s new center for artistic invention designed by Diller Scofidio + Renfro in collaboration with Rockwell Group. One Hudson Yards is targeting LEED Gold Certification.
“One Hudson Yards was curated for those who seek an elevated sense of living. Each apartment has been meticulously designed with thoughtful details and materials sourced from around the world to create a compelling offering for sophisticated renters,” said Benjamin Joseph, Executive Vice President at Related Companies. “The building provides a comprehensive lifestyle experience with best-in-class amenities and a prime location on the High Line at Hudson Yards – the new epicenter of cutting-edge architecture, culture, shopping, dining and parks.”
Each apartment is generously laid out with 10-foot ceilings, wide-plank grey oak floors, Lutron Maestro advanced wireless lighting controls, and extra-tall windows in a modern curtain wall façade that reveal breathtaking views of Hudson Yards, the Hudson River, West Chelsea and Downtown Manhattan. Unit interiors feature rich details including chef’s kitchen's with built-in Miele appliances, wine coolers, custom cabinetry with matte black hardware, Turkish marble countertops and backsplashes designed by Kikoski himself; spa-inspired marble master bathrooms are adorned with Brazilian quartzite vanities and walls, St. Laurent marble floors and exquisite custom cabinetry, guest bathrooms featuring Crema Bianco marble walls and Nordic Grey marble floors and powder rooms are dressed in Ponte Vecchio Italian marble.
“One Hudson Yards is a unique project and partnership in that Related gave us the creative freedom to produce new materials, rather than simply specify them. We worked with craftsmen and artisans all over the world to envision something truly special and sophisticated. To us, luxury is emotional, not transactional, and we are thrilled to create a very tailored environment for the exceptional individuals who will live in this building,” said Andre Kikoski.
The building’s amenities were also designed by Andre Kikoski Architect with a painstaking attention to detail that is understood the moment you step inside. On the fifth floor, residents will enjoy a sun and barbeque terrace beautifully designed by Landscape Architect Terrain that overlooks the High Line, while the penthouse level showcases two exquisite lounges, each with a full-service kitchen, dining area and landscaped terrace with barbeques, also designed by Terrain. The lower level features a suite of swimming pools comprised of an 82' pool, plunge pool, salt pool and hot tub, all complemented by a spa oasis with a sauna and steam room, seamless connection to a state-of-the-art fitness center curated by Equinox® including a half-court basketball court. Amenities also including a bowling alley, a game lounge which features a pool table, foosball and shuffle board; in addition to a colorful Roto designed children’s playroom with a custom climbing gym, onsite parking, personal storage and bicycle storage. Lifestyle enhancements include pet grooming and daycare provided by Dog City® and RelatedStyle Services®, a suite of rewards and services which include move-in coordination, MasterCard credit card rent payment, easy transfers within the Related Rentals portfolio, in-home package delivery and the opportunity to indulge in Related’s Partner Offer program which offers exclusive benefits including memberships with Equinox® Fitness and Citibike®. One Hudson Yards is the nexus of Hudson Yards and Manhattan’s burgeoning Cultural Coast, extending from The Shed to the new Whitney Museum to the south and 350 art galleries in between.
“One Hudson Yards is the culmination of several years of intense design investigation leading to an unprecedented residential tower built with emerging technologies and advanced material applications,” said Steven M. Davis, Partner at Davis Brody Bond. “Sited along the vibrant and bustling High Line, and directly across from Vessel and The Shed, we used an updated stone and glass vocabulary to create a gateway between traditional Chelsea and the glass buildings at Hudson Yards. The building’s crown features a dynamic dichroic glazing that will establish One Hudson Yards as a literal beacon at the southern entrance of the Hudson Yards Public Square & Gardens.”
“Every aspect of One Hudson Yards has been carefully thought out to create an elevated rental building unlike any in the Manhattan market,” said Chris Schmidt, Vice President of Luxury Leasing at Related Companies. “One Hudson Yards is ideal for renters who have the means to buy but choose to lease the luxury lifestyle.”
Closings Have Begun at Continuum Company's Madison Square Park Tower in Flatiron
Closings have begun at Bruce Eichner’s Continuum Company's Madison Square Park Tower, Flatiron's new, 65-story glass condominium tower designed by Kohn Pedersen Fox. 2 of the sales have already been recorded in public record including at $7,228,723.20 and $6,413,673.19. Prices range from $2,450,000 for a 1 bedroom, 1 bathroom, spread over 1,065 SF to $48 million for 5 bedrooms, 5 full-baths, 5 half-baths, spread over 7,028 SF. The 777' tall tower features 83 luxury residences with interiors by Martin Brudnizki Design Studio and views that include the Empire State Building, Chrysler Building, the clock tower at 1 Madison Avenue, World Trade Center, the Hudson and East Rivers and Madison Square and Gramercy Parks. Madison Square Park Tower is the tallest residential building between Midtown and Lower Manhattan. The first 5 floors of the building are dedicated to a collection of lavish amenities, such as a library, a half court basketball court, golf simulator room, private training and yoga studio, children’s playroom, fully equipped fitness center, drawing room with a billiards and cards room that opens out to a landscaped terrace and a beautifully appointed entertainment suite on the 54th floor, dubbed FIFTYFOUR.
Photos via Evan Joseph
Brokerage Wars? An Inside Look at the SteetEasy Boycott & New York's Brokerage Drama
It's no secret that the New York real estate market has struggled to come to get brokerages to come to terms to create a Real Estate Board overseen multiple listing service that would compile, oversee and regulate all New York City brokerage's residential listings. Now, 8 brokerages have cut-off StreetEasy, a Zillow owned platform, over the past week to syndicate their listings via the Real Estate Board of New York's RLS, Residential Listing Service. So far Brown Harris Stevens, Town Residential, Compass and Stribling & Associates, Warburg Realty, Leslie J. Garfield, Kleier Residential and Fox Residential have stopped submitting their sales and rental listings to StreetEasy. Many firms were put off when StreetEasy's Premier Agent started charging $3 per day for rental listings. Corcoran stopped submitting rental listings but still sends sales listings to StreetEasy. Douglas Elliman will continue to feed listings to StreetEasy but both are participating in the RLS. The Real Deal reported that the number of rental listings on StreetEasy fell by nearly 50% as the $3 per day charge was implemented.
Tour Tribeca's Newly Opened Luxury Loft Reimagination & Newly Revealed Model Unit at 11 Beach Street
In mid-June 2017 HFZ Capital delivered 11 Beach Street, their reimagination of a former commercial loft style building into a luxury condo conversion. Currently remaining inventory includes 3, 4 and 5 bedroom floorplans that range from 3,844 SF to 5,985 SF and prices starting at $8.55 million. The building features 27 residential units along with 2 penthouses and 3 triplex penthouses. New York-based architecture firm BKSK Architects has re-envisioned the façade and oversaw the building’s renovation which features a rusticated brick base and beautifully preserved brickwork, and nods to its history by incorporating classic terra cotta reinterpreted in a modern design. Famed designer and Tribeca resident Thomas Juul-Hansen, who designed One57, designed 11 Beach Street's interiors as a reinterpretation of loft living enhanced with the privacy of traditional residential design. Residences feature spacious ceiling heights, direct elevator access, custom, eight-inch-wide rusticated plank flooring, en-suite bathrooms, downtown-inspired great rooms, and oversized glass casement windows.
11 Beach Street recently revealed a model residence designed by Thomas Juul-Hansen. Residence 7A is a loft-style 5 Bedroom, 4 Bathroom, 1 Powder, with 3,844 square feet of living space. The unit features direct elevator access, custom eight-inch-wide rusticated plank flooring, luxurious kitchen with side-by-side refrigerators, oversized wine cabinets, dual wall ovens, built-in wok burner and oversized dishwasher by Sub-Zero and Miele, eat-in dining areas and cooking island, and handcrafted cabinetry and hardware. The master bathroom is encased in hand-selected marble and stone with dual sinks, separate bathing, lavatory, and shower chambers, and Dornbracht and Waterworks finishes. Secondary baths and powder rooms feature an elevated level of detail, including hand-laid marble and stone paired with custom, white oak-stained cabinetry. Each bedroom in the residence features an en-suite bathroom. The residence features spacious entertaining spaces and soaring ceiling heights, all framed by highly efficient, oversized glass casement windows which showcase views of Tribeca. 7A’s interiors were decorated by IMG.
Images via Evan Joseph.
Look Inside Ian Schrager’s Public Hotel Which Recently Opened on the Lower East Side
Ian Schrager’s new Public Hotel at 215 Chrystie Streetaims to offer 5-star luxury without the steep price-tag. Public Hotel rises 28-stories and was designed by legendary starchitect Herzog & de Meuron. The hotel features 370 hotel rooms which start at $150 per night and 11 condo residences. Rooms feature modern amenities such as an iPad which is used for check-in, check-out and services as well as an Apple TV. The hotel also features 2 restaurants by chef Jean-Georges Vongerichten named PUBLIC Kitchen and Louis, which is a marketplace concept; as well as 3 bars named Diego, The Roof and The Lobby Bar. The project was developed in a partnership between the Ian Schrager Companies and Steve Witkoff, who refinanced the property with a $173 million loan from Starwood Capital Group in June 2017.
Public Hotel has not been shy in creating controversy among opening. Lower East Side residents that live adjacent to the hotel are upset that they can see guests having sex through its oversized windows. The hotel has received over 50 noise complaints since opening but due to the acts being within the privacy of the residents own rooms there is nothing anyone can legally do.
The Triplex Penthouse at The Pierre Hotel Has Finally Sold for $44 Million
The penthouse at The Pierre Hotel has finally sold for $44 million, $81 million under its original $125 million list price. At the time of the sale the unit was listed at $57 million and the closing price comes to around $3,666 SF. The 12,000 SF residence features 5 master bedrooms, 6 full bathrooms, 3 half-baths. The penthouse has 16 rooms in total including living room, The Pierre Hotel's original ballroom, 4 terraces, 5 working fireplaces, guest suites, staff quarters, grand staircase, private elevator and a chef's kitchen. The seller was Barbara Zweig, who decided to downsize after the death of her late husband, Martin Zweig, who originally purchased the penthouse for $21.5 million in 1999. The buyer is rumored to be Cantor Fitzgerald CEO Howard Lutnick after the unit closed under 795 Properties LLC. The Pierre Hotel is located at 2 E 61st Street and is a Taj Hotel. The unit was listed with Mary Rutherfurd and Leslie Coleman of Brown Harris Stevens.
Extell Development Company's The Kent Races Toward's Completion After Top Off on the Upper East Side
Extell Development Company's The Kent fully topped out in February and has been racing towards completion. The Kent is a new luxury residential development in the Upper East Side designed by Beyer Blinder Belle. The building’s architecture is a nod to the history of the Upper East Side that includes the classic buildings found along Park and Fifth Avenues, and pays homage to New York City’s Art Deco structures from the 1920s. The Kent’s façade is constructed of brick and limestone, accented by metalwork paneling, oversized windows, and culminates with a series of steel and glass lanterns crowning the building. The grand entrance on 95th street opens onto a remarkable double-height lobby paneled in rich rosewood. The sales gallery is located at 1450 Lexington Avenue.
The Kent will feature 83 luxurious grand condominium residences designed with elegant living spaces. Floor-plans range from 2-to-5 bedroom layouts and range in size from 1,285 SF to over 5,000 SF. Pricing start at $2,450,000, and the building offers a 421A tax abatement. Units feature 10-to-15 foot ceilings, 8x8-foot windows that highlight the multiple exposures and views of Midtown, Central Park and the East River; and distinctive finishing details including custom millwork and hardware, and a choice of Ebonized or Brushed Oak flooring throughout. Interior design by Alexandra Champalimaud's firm Champalimaud includes bespoke interiors that reflect a stately, Park Avenue perspective. Designs incorporate classic elements such as gracious foyers, formal living and dining rooms, state-of-the-art kitchens and luxurious bathrooms complete with luxe finishes and materials. As with all Extell buildings, residents will be able to choose from the three signature “Extell Choice” of distinct finish selections.
Three levels of indoor and outdoor lifestyle services and amenities include a drawing room featuring a fireplace and marble-top bar, 3rd floor garden salon that includes a billiards table, a full catering kitchen all overlooking a beautifully landscaped courtyard designed by West8 Landscape Architects, a state-of-the-art fitness center, a heated indoor swimming pool and Finnish saunas, a dog wash station and stroller valet. A one-of-a-kind amenity offered at The Kent is The Sound Lounge, designed by Lenny Kravitz’s Kravitz Design firm. The lounge is a blended state-of-the-art recreational space, screening and family room, and a refined rehearsal studio. Professional quality instruments give residents a rare opportunity to play and practice music in their own building.
Park and Shore, Jersey City's New Luxe Condo Reveals New Imagery & Prepares To Launch Sales
Park and Shore is a striking new luxury condominium development situated along New Jersey's sought after gold coast in Jersey City. It is being developed by Strategic Capital, the investment arm of China Construction America, which is the American subsidiary of China State Construction and Engineering Company, ranked 27 on the Fortune Global 500 list. Park and Shore is comprised of two distinct buildings, 75 Park Lane and Shore House, located on adjacent blocks. Both buildings are being designed by renowned architecture firm Woods Bagot. The project is the first condominium development in Jersey City’s Newport neighborhood in nearly 10 years. Park and Shore is preparing to launch sales in the fall and revealed a selection of new interior and exterior renderings, showcasing stunning apartments and incredible views of the Manhattan skyline and Hudson River.
75 Park Lane will be a high-rise concept standing 37 stories and will feature 358 residences. Units will range from studios to 3-bedrooms, and penthouses. Its sister building, Shore House, is inspired by the lofts of Tribeca and is a boutique 71-unit, 7-story building. Units come in 1 and 2-bedroom layouts that employ an avant-garde design style. A hallmark of the development, Park and Shore features an extensive selection of best-in-class amenities including an 82-foot indoor pool, fully outfitted game room, expansive communal roof deck with full kitchen, children's play area, and more.
DXA Studio's Mixed-Use 16 Berry Street in Williamsburg Unveiled
The design for the commercial development proposed at 16 Berry Street by Cayuga Capital Management has been unveiled. The 60,000 SF mixed-use structure is being designed by DXA Studio and will feature ground floor retail split between 7 storefronts. In total there will be 24,869 SF of commercial space, 4,495 SF of community space, a 7,000 SF roof deck and 107 parking spaces. 16 Berry Street is expected to be completed in 2019.







