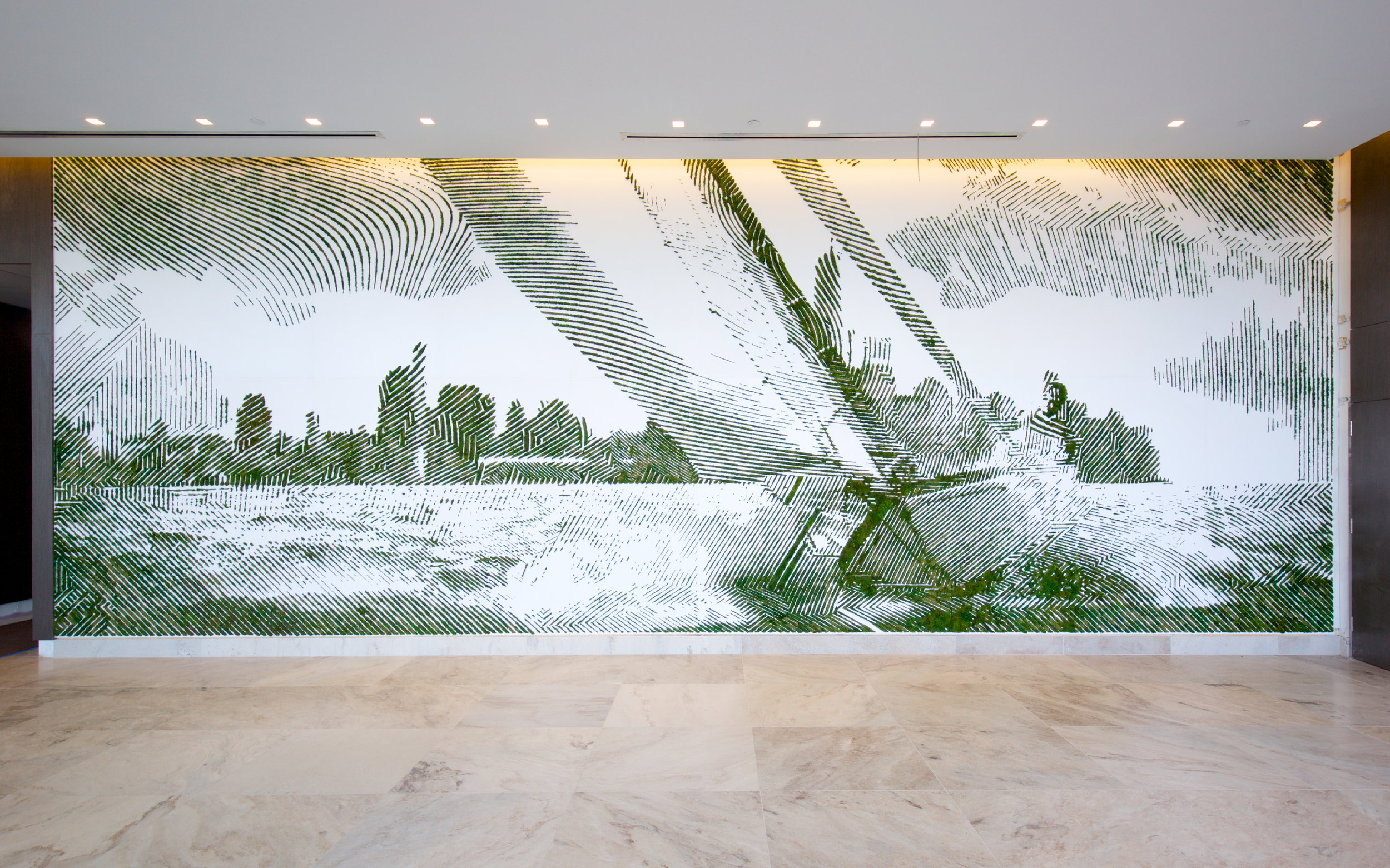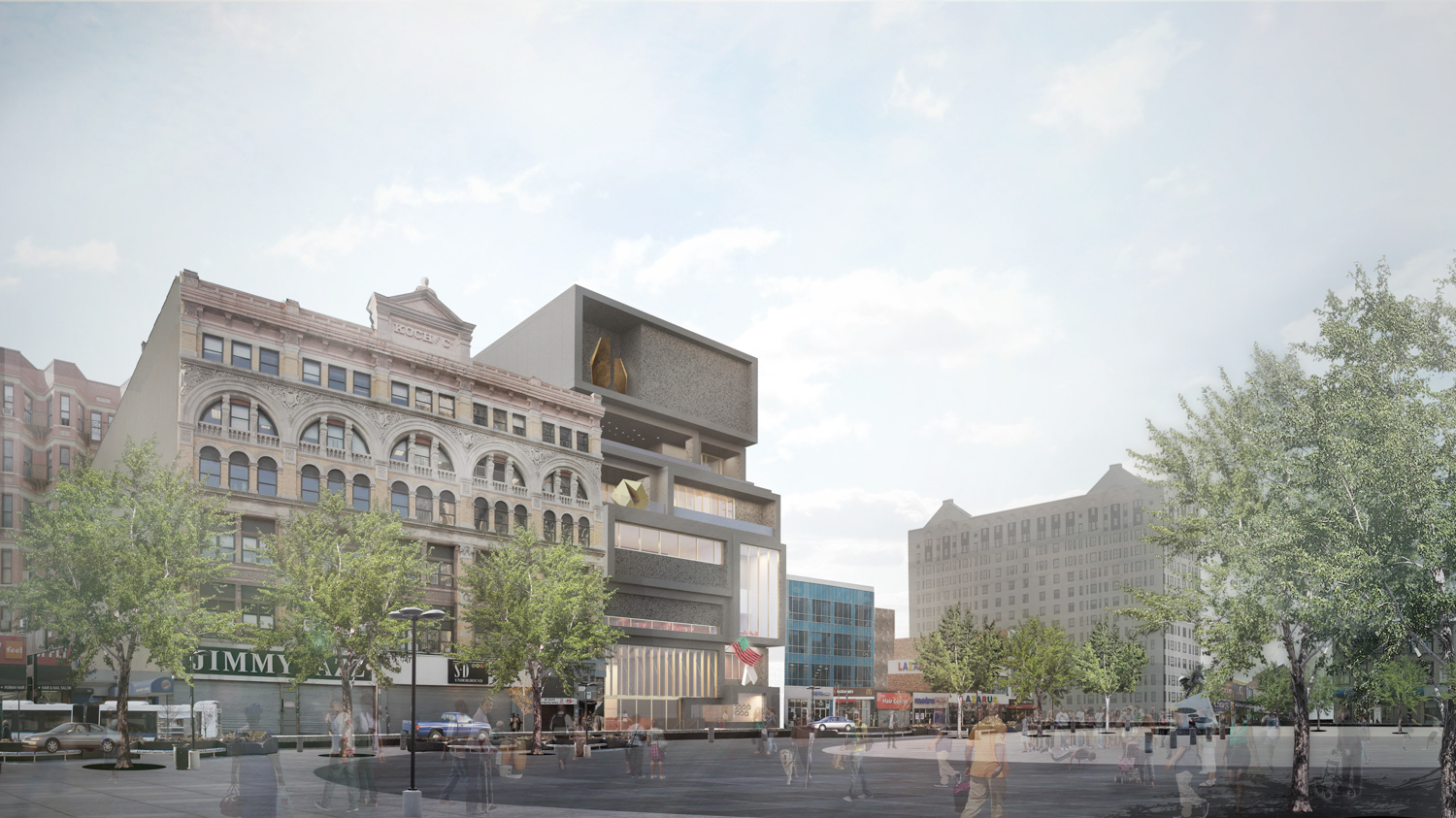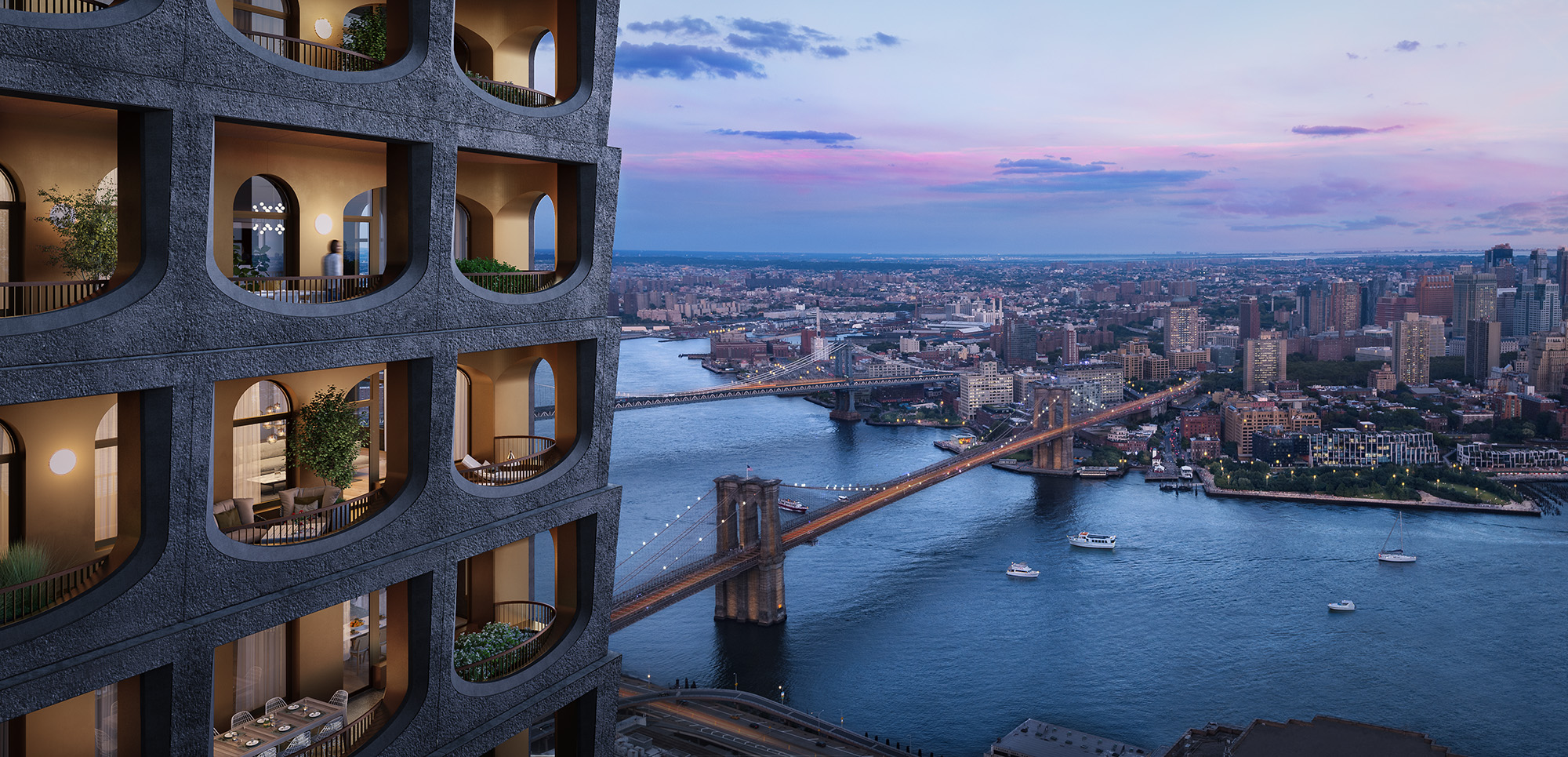Trans World Equities has submitted a revised plan for 312-322 Canal Street in TriBeCa after the initial design was rejected by the Landmarks Preservation Commission for being too bland. Both plans were designed by Paul A. Castrucci Architect and the updated design is pending approval.
Read MoreGet a First Look At The Newly Revealed Quay Tower at Pier 6 in Brooklyn Bridge Park
RAL Companies and Oliver's Realty Group, in partnership with Vanke US, has officially revealed the highly-anticipated condominium at Pier 6 in Brooklyn Bridge Park, dubbed Quay Tower, along with the launch of the building's teaser website.
Read MoreLeFrak Unveils Luxurious Amenities At Ellipse, Jersey City's New Riverfront Rental Tower
LeFrak's new Jersey City luxury rental tower, Ellipse, has unveiled its high-end amenities as the tower powers towards completion. The reveal comes one month after PROFILEmiami reported that the tower had released one of its penthouse units as the most expensive rental listing in Jersey City at $10,995 /mo.
Read MoreStudio Museum of Harlem Files Permits To Add A Sir David Adjaye-Designed Expansion
Permits have been filed for the expansion of the Studio Museum of Harlem. The museum will add a 6-story International Center for Contemporary Artists of African Descent next door to their existing building. The new ultra-modern structure will be designed by Adjaye Associates, led by Sir David Adjaye.
Read MoreConstruction Update: The Morris Adjmi Architects-Designed 30 E 31 Reaches The Halfway Point In Midtown
The Morris Adjmi-designed 30 E 31 is fast on the rise after reaching the halfway point in as 2017 came to a close. The luxury condo tower is designed with a diagrid exoskeleton with a façade featuring design cues from the neighborhoods Gothic architecture style. When complete 30 E 31 will rise 40-stories, 479', and feature 38 condominium residences. Units will feature the finest finishes including 7-inch plank European Oak flooring, custom hardware, and architectural millwork, and views of the East River and Midtown skyline including the Empire State Building. Residences will also feature highly curated kitchens features Perla Venata quartzite countertops and backsplashes and custom Italian Walnut cabinetry as well as lavish master-baths complete with marble slab walls, European White Oak vanities, marble countertops and hourglass marble tile floors. At the top, a crown jewel 3,354 SF Duplex Penthouse will feature 3 bedrooms and 3.5 bathrooms along with floor-to-ceiling glass incorporating the diagrid design. Amenities include a viewing garden and lounge complete with black limestone fireplace, a private dining room with an en-suite catering kitchen, and a state-of-the-art fitness center. 30 E 31 is located at 30 East 31st Street and is being developed by Ekstein Development. Delivery is expected in Q4 2019.
The Long Delayed 456 Greenwich Street Hotel in TriBeCa Finally Breaks Ground
Caspi Development, Mactaggart Family & Partners, and Barone Management have finally broken ground on the long delayed 456 Greenwich Street hotel development in TriBeCa. The hotel will rise 8-stories, 110', and was designed by Stephen B. Jacobs with interiors by Martin Brudnizki.
Read MoreConstruction Update: The Foster + Partners Designed 425 Park Avenue Begins Vertical Rise
The Foster + Partners 425 Park Avenue has begun its vertical rise as construction teams have completed restructuring the base floors of the site's original structure. When completed, 425 Park Avenue will rise 41-stories, 893', and is being developed by L&L Holding Company.
Read MoreFoundation Work Begins On The Fogarty Finger Architects-Designed The Dime In Williamsburg
Charney Construction & Development and Tavros Capital Partners, and 1 Oak Contracting have begun foundation work on The Dime, the residential conversion of the iconic Dime Savings Bank of Williamsburg. The new residential tower, located at 263 South 5th Street is being designed by Fogarty Finger Architecture and will rise 22 stories, 248'.
Read MoreSteiner NYC Has Filed Plans To Expand Brooklyn Navy Yards With The Addition Of 399 Sands Street
Steiner NYC has filed plans to expand its 15-acre Brooklyn Navy Yards Campus with the addition of a new 9-story building at 399 Sands Street. The building, which is being designed by Dattner Architects and will feature 412,030 SF to total development.
Read MoreSJP Properties Reveals New Renderings Of The Elkus Manfredi-Designed Art Deco 200 Amsterdam Avenue On The Upper West Side
The Upper West Side continues to be a hotspot for new development as SJP Properties has revealed new renderings of the Elkus Manfredi-designed 200 Amsterdam Avenue. The art deco-inspired tower will rise 55-stories, 669', and will be located at 200 Amsterdam Avenue.
Read MoreBrooklyn's Tallest Building, Brooklyn Point, Just Unveiled Their Katherine Newman-Designed Interiors
Brooklyn's tallest building, Brooklyn Point, under development by Extell, has just revealed their new Katherine Newman Design (KND)-designed interiors. The AD100 designer fused American and Danish mid-century design for the KPF-designed, 720' tall tower in Downtown Brooklyn.
Read MoreThe Vintage Themed TWA Hotel Tops Out Next To The Eero Saarinen-Designed TWA Flight Center At JFK International Airport
Construction has officially topped out on the TWA Hotel At JFK International Airport, one year after groundbreaking on December 15, 2016. The hotel breathes new life into the adjacent iconic, 1962 Eero Saarinen-designed TWA Flight Center, which will become the hotel's lobby and will feature an museum/ exhibition space open to the public.
Read MoreLightstone And Sir David Adjaye Announce Collaboration On 130 William, Adjaye Associates' First NYC Condo Tower
Lightstone, one of the largest and most diversified privately held real estate companies in the United States, and Adjaye Associates, the world-renowned architecture firm founded by Sir David Adjaye, have announced 130 William, a luxury condominium building located in downtown Manhattan.
Read MoreTishman Speyer's Bjarke Ingels Group-Designed Supertall 66 Hudson Boulevard Set To Go Vertical In Hudson Yards
Tishman Speyer's BIG-designed, 64-story office tower is just about ready to go vertical in Hudson yards. Located at 66 Hudson Boulevard, demotion and excavation work has been completed and the supertall is ready to begin foundation work.
Read MoreTake A First Look Inside NoHo's 40 Bleecker Street Featuring Interiors By AD 100 Designer Ryan Korban
The first interior renderings have been revealed of the under-construction 40 Bleecker, giving a look inside the highly-anticipated building featuring interiors by the AD 100-recognized Ryan Korban. 40 Bleecker will be Korban's first ever residential project after being named as a top designer for the 2nd consecutive year
Read MoreGID Development Group Announces The Topping Out Of Three-Tower Mega-Development Waterline Square
Waterline Square, the multibillion-dollar mega-development by GID Development Group on the Upper West Side, has officially topped out. The mega-project is located on one of the last remaining waterfront sites in Manhattan between West 59th Street and West 61st Street on the Hudson River and is a 3-tower mega-development designed by Richard Meier, Rafael Viñoly, and KPF.
Read MoreThe IMC Architecture-Designed 701, 703, 705 Lafayette Avenue Is Revealed In Bedford-Stuyvesant, Brooklyn
701, 703 and 705 Lafayette Avenue designed by IMC Architecture has been revealed in Bedford-Stuyvesant, Brooklyn. The developments are an assemblage of 701, 703 and 705 Lafayette, all of which are being designed by IMC Architecture and seamlessly blended together paying homage to traditional Brooklyn townhouses.
Read MoreConstruction Update: Check-Out Drone Footage of Avery Hall Investments' 145 President Topping Out In Carroll Gardens
Avery Hall Investment's new Carroll Gardens condominium 145 President has officially topped out. Situated in the heart of the historic and sought-after neighborhood, the building has risen above its townhouse neighbors and thus features unprecedented views for the area
Read MoreNew Renderings Surface of Extell's Central Park Tower As Construction Reaches Halfway Mark On Billionaire's Row
Extell has released new tentative renderings of their new luxury supertall Central Park Tower as construction is nearing the half-way mark. The supertall tower, located at 217 West 57th Street, is the first of its kind with a $4.02 billion sell-out and estimated funding to complete the project in excess of $1.2 billion.
Read MoreThe Helmut Jahn-Designed 50 West Street In The Financial District Reveals Its Over-The-Top Amenities
The Helmut Jahn-designed 64-story Financial District skyscraper 50 West Street has revealed its luxurious amenities. With interiors by Thomas Juul-Hansen, featured amenities include a 60' tile indoor pool, a cedar-lined sauna, golf simulator, billiards room, movie theater, and state-of-the-art fitness center, amongst others.
Read More






























